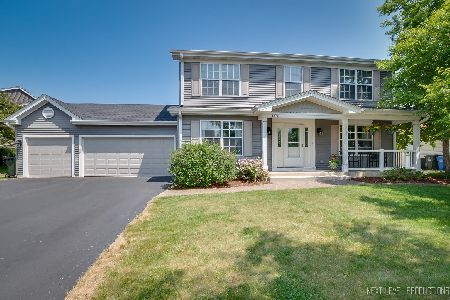240 Harvard Circle, South Elgin, Illinois 60177
$208,000
|
Sold
|
|
| Status: | Closed |
| Sqft: | 1,754 |
| Cost/Sqft: | $114 |
| Beds: | 3 |
| Baths: | 2 |
| Year Built: | 1994 |
| Property Taxes: | $5,727 |
| Days On Market: | 3797 |
| Lot Size: | 0,00 |
Description
Beautiful "Wren" model in Wildmeadow has been well maintained and has many recent updates including siding & roof (tear-off) in 2009, Andersen Low E windows in 2010, awesome sunroom with Master Spa Hot Tub in 2006, furnace & A/C in 2006 & brand new carpet in 2015! Impressive landscaping & brick paver sidewalk welcome you to this home. Living Room (currently used as a DR) features fresh paint, wood laminate floors & cathedral ceiling. Kitchen w/island, pantry & all appliances. Lower level Family room has wood burning FP, fresh paint, new carpet & office/den area. There's also a 1/2 bath & laundry area. Master BR features new carpet, walk in closet & custom built in wardrobe. Updated bath w/new ceramic floor. Beautiful sunroom with hot tub leads to deck overlooking fenced in yard with shed. Sub basement plus crawl space for extra storage. 2 car attached garage. Great location close to Randall Rd shopping corridor. This is NOT your average short sale!
Property Specifics
| Single Family | |
| — | |
| Quad Level | |
| 1994 | |
| Partial | |
| WREN | |
| No | |
| — |
| Kane | |
| Wildmeadow | |
| 0 / Not Applicable | |
| None | |
| Public | |
| Public Sewer | |
| 09036993 | |
| 0634327043 |
Nearby Schools
| NAME: | DISTRICT: | DISTANCE: | |
|---|---|---|---|
|
High School
South Elgin High School |
46 | Not in DB | |
Property History
| DATE: | EVENT: | PRICE: | SOURCE: |
|---|---|---|---|
| 29 Apr, 2016 | Sold | $208,000 | MRED MLS |
| 19 Dec, 2015 | Under contract | $200,000 | MRED MLS |
| — | Last price change | $217,500 | MRED MLS |
| 10 Sep, 2015 | Listed for sale | $225,000 | MRED MLS |
Room Specifics
Total Bedrooms: 3
Bedrooms Above Ground: 3
Bedrooms Below Ground: 0
Dimensions: —
Floor Type: Carpet
Dimensions: —
Floor Type: Carpet
Full Bathrooms: 2
Bathroom Amenities: Double Sink
Bathroom in Basement: 0
Rooms: Den
Basement Description: Unfinished,Crawl,Sub-Basement
Other Specifics
| 2 | |
| Concrete Perimeter | |
| Asphalt | |
| Deck | |
| Fenced Yard | |
| 75X152X76X152 | |
| Unfinished | |
| None | |
| Vaulted/Cathedral Ceilings, Wood Laminate Floors | |
| Range, Microwave, Dishwasher, Refrigerator, Washer, Dryer, Disposal | |
| Not in DB | |
| — | |
| — | |
| — | |
| Wood Burning |
Tax History
| Year | Property Taxes |
|---|---|
| 2016 | $5,727 |
Contact Agent
Nearby Similar Homes
Nearby Sold Comparables
Contact Agent
Listing Provided By
Century 21 New Heritage




