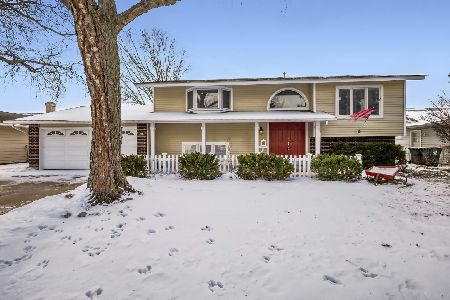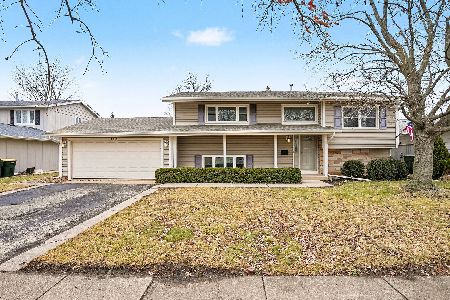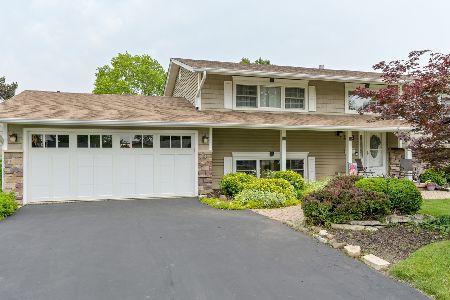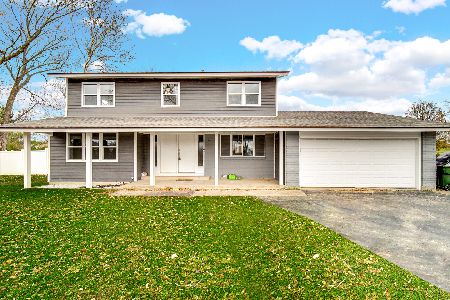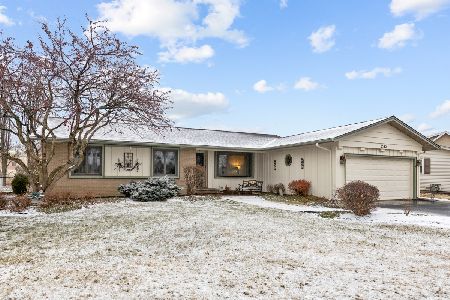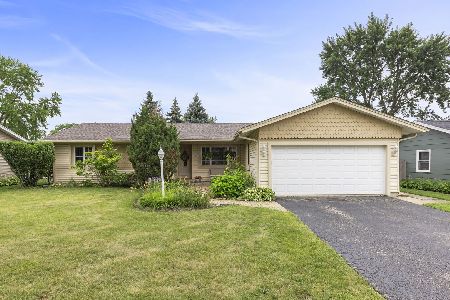240 Parkchester Road, Elk Grove Village, Illinois 60007
$380,000
|
Sold
|
|
| Status: | Closed |
| Sqft: | 1,771 |
| Cost/Sqft: | $223 |
| Beds: | 4 |
| Baths: | 3 |
| Year Built: | 1967 |
| Property Taxes: | $6,199 |
| Days On Market: | 2553 |
| Lot Size: | 0,18 |
Description
A unique opportunity to own a beautiful home with a full basement in EGV! Unparalleled design & attention to detail are the hallmark of this amazing home. Open concept living space with beautiful kitchen featuring quartzite countertops & black on stainless appliances. Family room, living room, Master bedroom en suite along with 3 additional bedrooms and full bath complete the main living of this expansive ranch. Full finished basement with outside access is the perfect spot for entertaining. Wet bar and table space with quartzite counters in addition to the massive family room and gorgeous 1/2 bath. Professionally landscaped grounds and fenced yard back up to school. This home is impeccable!! Conveniently located close to Pavilion neighborhood, town center, expressways, shopping, dining and schools. All you have to do is move in!
Property Specifics
| Single Family | |
| — | |
| Ranch | |
| 1967 | |
| Full,Walkout | |
| — | |
| No | |
| 0.18 |
| Cook | |
| — | |
| 0 / Not Applicable | |
| None | |
| Public | |
| Public Sewer | |
| 10267461 | |
| 08323100030000 |
Nearby Schools
| NAME: | DISTRICT: | DISTANCE: | |
|---|---|---|---|
|
Grade School
Adm Richard E Byrd Elementary Sc |
59 | — | |
|
High School
Elk Grove High School |
214 | Not in DB | |
Property History
| DATE: | EVENT: | PRICE: | SOURCE: |
|---|---|---|---|
| 25 Mar, 2019 | Sold | $380,000 | MRED MLS |
| 11 Feb, 2019 | Under contract | $394,900 | MRED MLS |
| 5 Feb, 2019 | Listed for sale | $394,900 | MRED MLS |
Room Specifics
Total Bedrooms: 4
Bedrooms Above Ground: 4
Bedrooms Below Ground: 0
Dimensions: —
Floor Type: Wood Laminate
Dimensions: —
Floor Type: Wood Laminate
Dimensions: —
Floor Type: Wood Laminate
Full Bathrooms: 3
Bathroom Amenities: Separate Shower,Double Sink
Bathroom in Basement: 1
Rooms: Family Room,Storage,Recreation Room
Basement Description: Finished,Exterior Access
Other Specifics
| 2 | |
| Concrete Perimeter | |
| Concrete | |
| Patio | |
| Fenced Yard | |
| 211X70 | |
| — | |
| Full | |
| Bar-Dry, Bar-Wet, Wood Laminate Floors | |
| Range, Microwave, Dishwasher, Refrigerator, Washer, Dryer, Stainless Steel Appliance(s) | |
| Not in DB | |
| Sidewalks, Street Paved | |
| — | |
| — | |
| — |
Tax History
| Year | Property Taxes |
|---|---|
| 2019 | $6,199 |
Contact Agent
Nearby Similar Homes
Nearby Sold Comparables
Contact Agent
Listing Provided By
Baird & Warner

