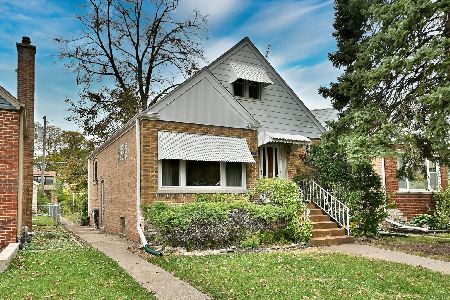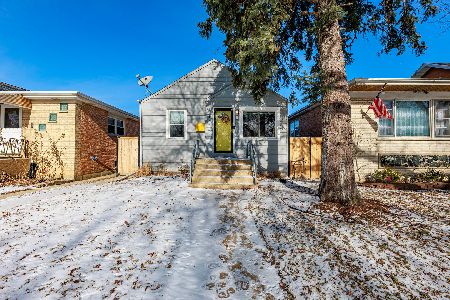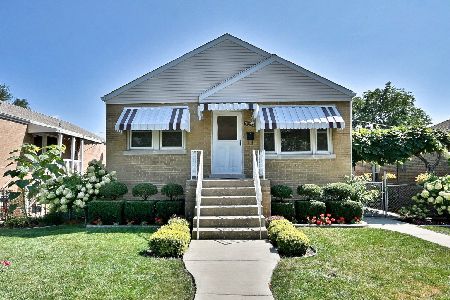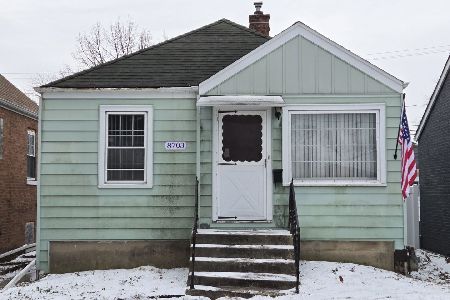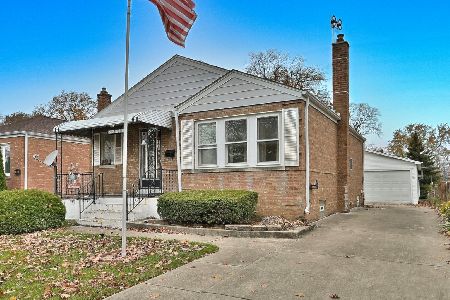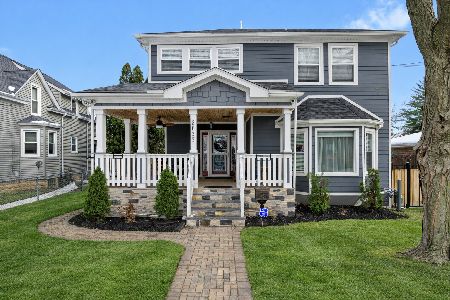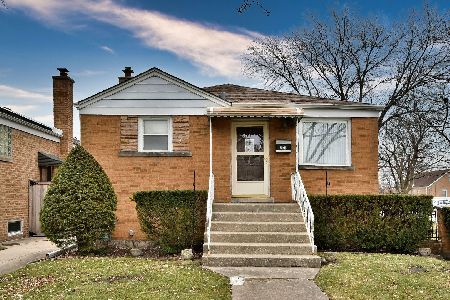2400 Clarke Street, River Grove, Illinois 60171
$410,000
|
Sold
|
|
| Status: | Closed |
| Sqft: | 1,870 |
| Cost/Sqft: | $224 |
| Beds: | 3 |
| Baths: | 4 |
| Year Built: | 1952 |
| Property Taxes: | $3,002 |
| Days On Market: | 1760 |
| Lot Size: | 0,10 |
Description
Welcome to this gut rehab with brand new second story addition, making virtually an entire brand new home. New floor plan provides three levels of flowing design, great for casual living and entertaining. Bright and inviting living spaces feature 9 foot ceilings, recessed lights and hardwood floors on both levels. Fully appointed cook's kitchen offers plenty of wooden cabinetry complemented by quartz countertops, glass tile backsplash, custom hardware and upgraded stainless steel appliances. Those who like cooking and entertaining will enjoy the large island with seating on one side and prep counter on the other, and the sliding glass door that leads onto a deck and fenced in yard for summer enjoyment. There are 3.1 modern bathrooms finished in marble and porcelain tiles. An open staircase leads up to second floor bedroom area. The master bedroom has walk in closet, en-suite bathroom with double vanity and shower with custom glass surround. Two other bedrooms have wall to wall closet and they share second bathroom on the floor. There is a powder room on the main floor. The basement provides recreational area, another full bathroom and the laundry/utility room. Home has overhead sewer, sump pump and ejector pump. New electrical, copper plumbing, new walls, trims and doors including exterior. New deck and fence on the South side. New architectural shingle roof, gutters and soffits with lights. Home is located close to school, park, stores, hospital, Triton College, and 1.1 mile from Metra station. It's a great place to call home.
Property Specifics
| Single Family | |
| — | |
| — | |
| 1952 | |
| Full | |
| — | |
| No | |
| 0.1 |
| Cook | |
| — | |
| 0 / Not Applicable | |
| None | |
| Public | |
| Public Sewer | |
| 11047855 | |
| 12274270450000 |
Nearby Schools
| NAME: | DISTRICT: | DISTANCE: | |
|---|---|---|---|
|
Grade School
Rhodes Elementary School |
84.5 | — | |
|
Middle School
Rhodes Elementary School |
84.5 | Not in DB | |
|
High School
East Leyden High School |
212 | Not in DB | |
Property History
| DATE: | EVENT: | PRICE: | SOURCE: |
|---|---|---|---|
| 20 Apr, 2016 | Sold | $105,000 | MRED MLS |
| 19 Apr, 2016 | Under contract | $100,000 | MRED MLS |
| 4 Feb, 2016 | Listed for sale | $100,000 | MRED MLS |
| 9 Aug, 2021 | Sold | $410,000 | MRED MLS |
| 30 Jun, 2021 | Under contract | $419,000 | MRED MLS |
| — | Last price change | $449,900 | MRED MLS |
| 9 Apr, 2021 | Listed for sale | $449,900 | MRED MLS |
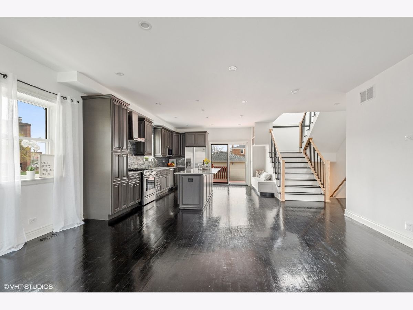
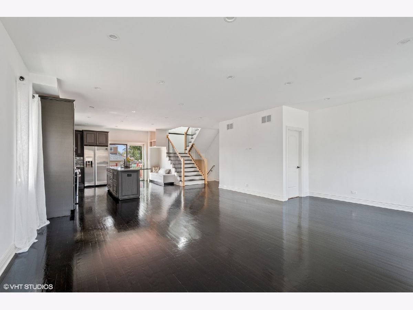
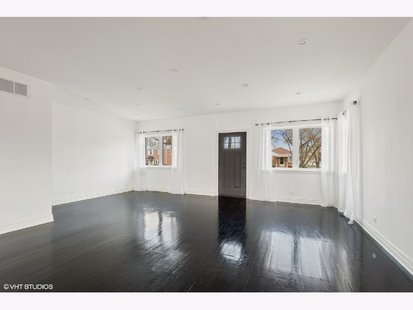
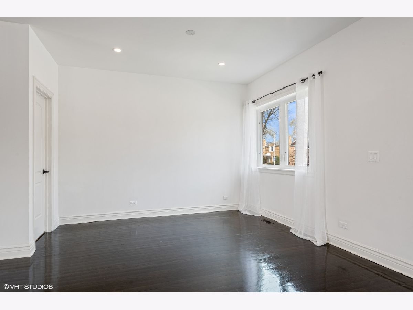
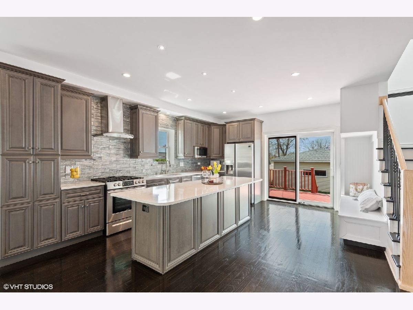
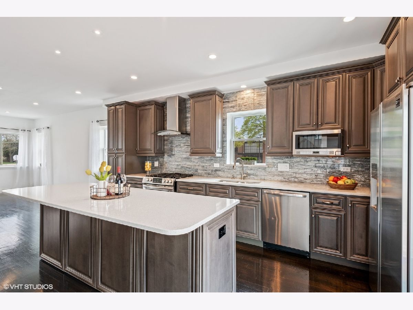
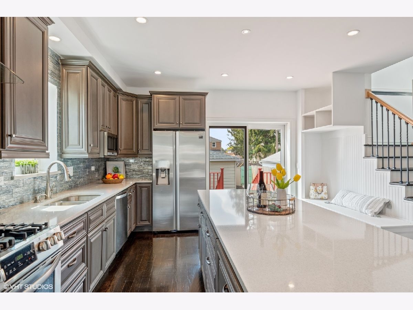
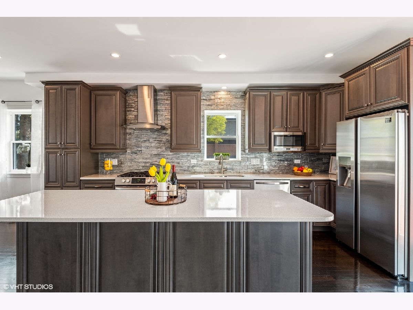
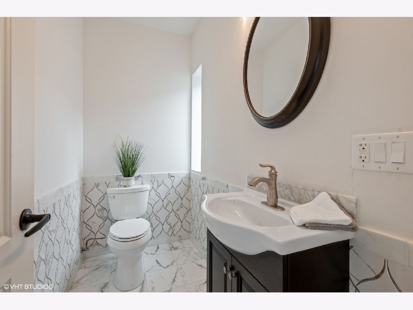
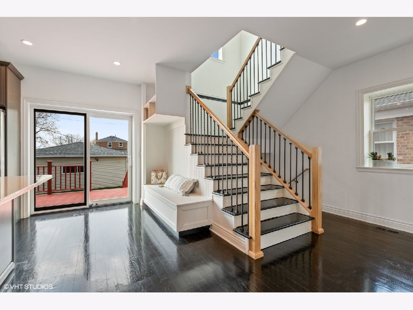
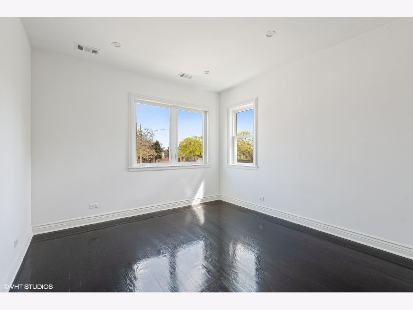
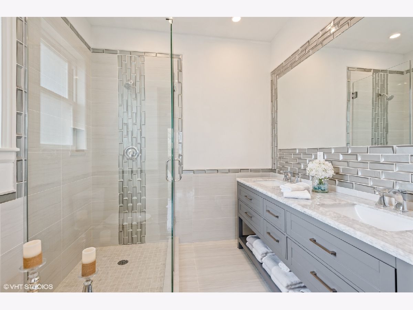
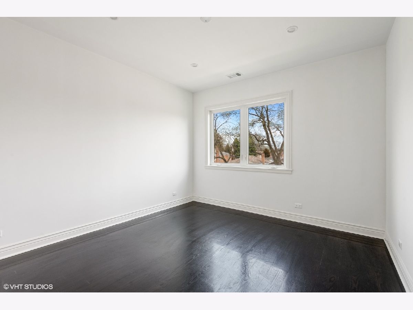
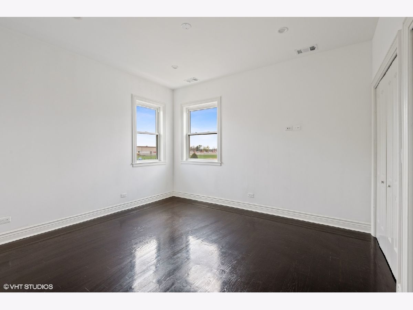
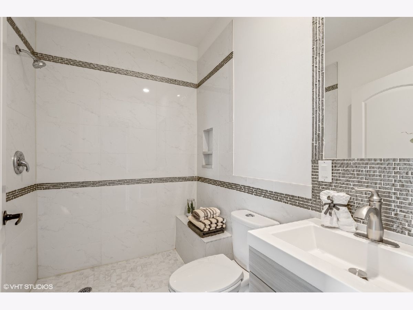
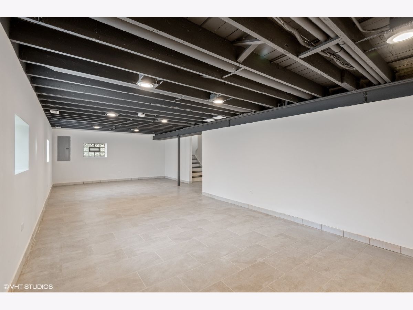
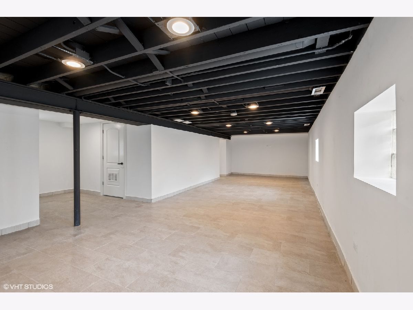
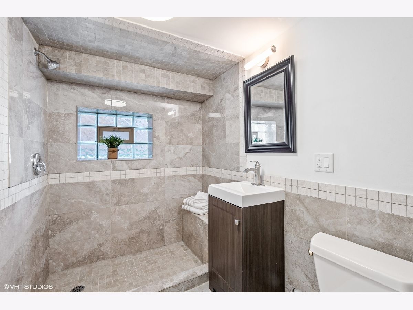
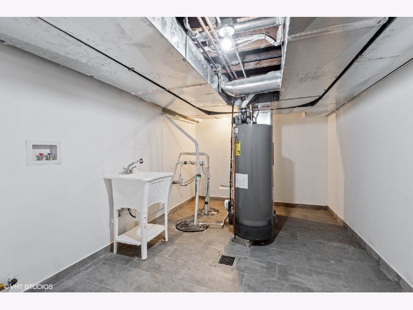
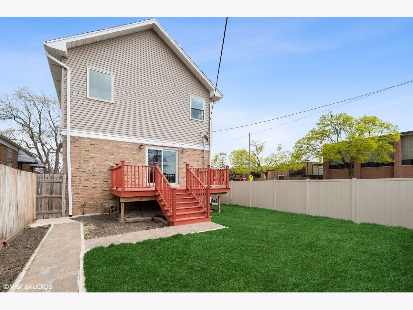
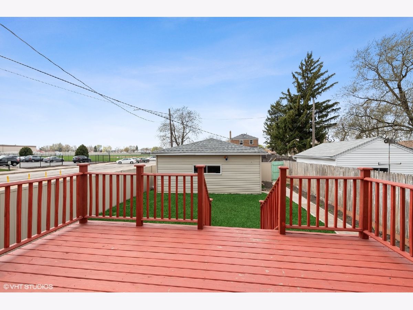
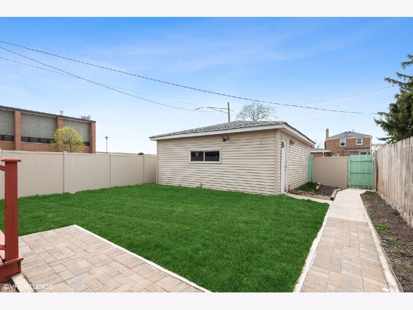
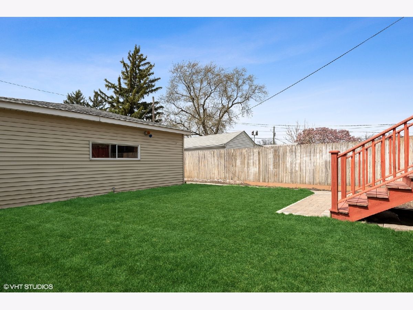
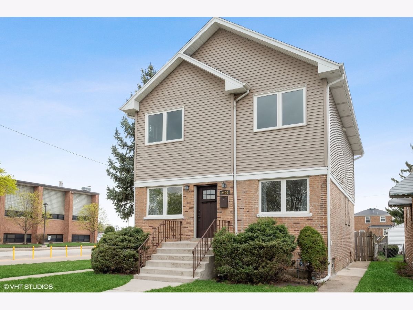
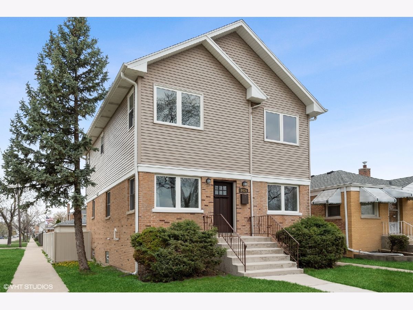
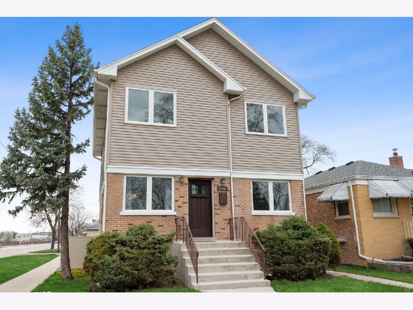
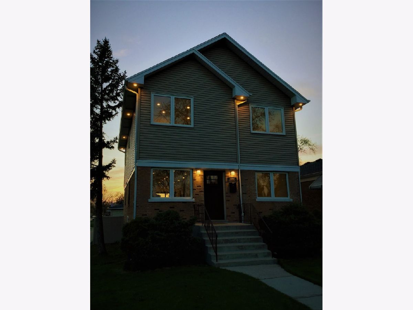
Room Specifics
Total Bedrooms: 3
Bedrooms Above Ground: 3
Bedrooms Below Ground: 0
Dimensions: —
Floor Type: Hardwood
Dimensions: —
Floor Type: Hardwood
Full Bathrooms: 4
Bathroom Amenities: —
Bathroom in Basement: 1
Rooms: Walk In Closet,Recreation Room,Deck
Basement Description: Finished
Other Specifics
| 2 | |
| — | |
| — | |
| Deck | |
| Fenced Yard | |
| 33 X 125 | |
| — | |
| Full | |
| Hardwood Floors | |
| Range, Microwave, Dishwasher, High End Refrigerator, Stainless Steel Appliance(s), Range Hood | |
| Not in DB | |
| Curbs, Sidewalks, Street Lights, Street Paved | |
| — | |
| — | |
| — |
Tax History
| Year | Property Taxes |
|---|---|
| 2016 | $5,585 |
| 2021 | $3,002 |
Contact Agent
Nearby Similar Homes
Nearby Sold Comparables
Contact Agent
Listing Provided By
Coldwell Banker Realty

