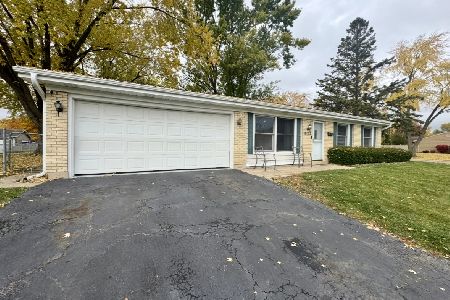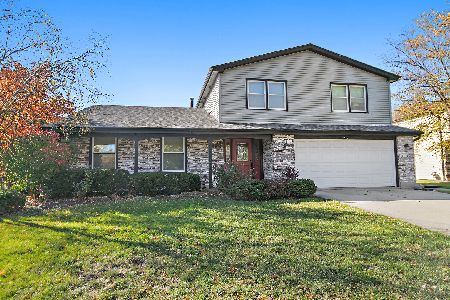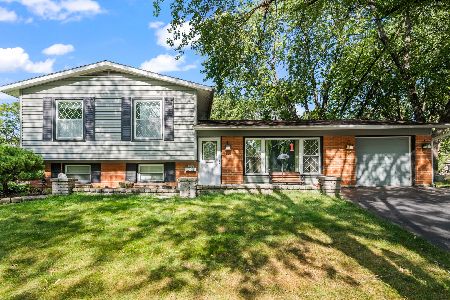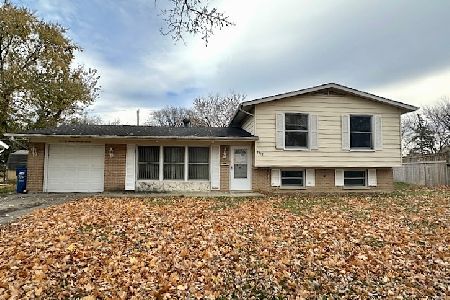2400 Fabish Court, Schaumburg, Illinois 60193
$390,000
|
Sold
|
|
| Status: | Closed |
| Sqft: | 2,367 |
| Cost/Sqft: | $169 |
| Beds: | 4 |
| Baths: | 3 |
| Year Built: | 1985 |
| Property Taxes: | $8,232 |
| Days On Market: | 3780 |
| Lot Size: | 0,30 |
Description
This meticulously maintained home is nestled on a quiet cul-de-sac and offers 4 bedrooms, 2.5 bathrooms, basement, 2 patios and professionally landscaped yards! Soaring 2 story entry opens to the formal living room with vaulted ceiling. Recently remodeled eat-in kitchen features gorgeous granite countertops, 42" maple cabinets, newer appliances, hardwood flooring & flows easily into the warm and inviting family room. Perfect for entertaining or just relaxing! 1st floor office & laundry room w/new washer/dryer. Master bedroom suite has new carpeting, large WIC and updated full master bath with double bowl vanity and separate bathtub and shower. All bathrooms updated. Ceiling fans in all bedrooms. Tons of closets & storage with an outdoor storage shed too! Other updates include: Roof, energy efficient windows, furnace, drain system, garage door, attic fan and freshly painted. Great, convenient location. Close to parks, shopping and restaurants! Just move in and enjoy this stunning home!
Property Specifics
| Single Family | |
| — | |
| — | |
| 1985 | |
| Partial | |
| COVENTRY | |
| No | |
| 0.3 |
| Cook | |
| — | |
| 0 / Not Applicable | |
| None | |
| Lake Michigan | |
| Public Sewer | |
| 09035127 | |
| 07193020150000 |
Nearby Schools
| NAME: | DISTRICT: | DISTANCE: | |
|---|---|---|---|
|
Grade School
Albert Einstein Elementary Schoo |
54 | — | |
|
Middle School
Jane Addams Junior High School |
54 | Not in DB | |
|
High School
Hoffman Estates High School |
211 | Not in DB | |
Property History
| DATE: | EVENT: | PRICE: | SOURCE: |
|---|---|---|---|
| 30 Oct, 2015 | Sold | $390,000 | MRED MLS |
| 21 Sep, 2015 | Under contract | $400,000 | MRED MLS |
| 10 Sep, 2015 | Listed for sale | $400,000 | MRED MLS |
Room Specifics
Total Bedrooms: 4
Bedrooms Above Ground: 4
Bedrooms Below Ground: 0
Dimensions: —
Floor Type: Carpet
Dimensions: —
Floor Type: Carpet
Dimensions: —
Floor Type: Carpet
Full Bathrooms: 3
Bathroom Amenities: Separate Shower,Double Sink
Bathroom in Basement: 0
Rooms: Eating Area,Office,Walk In Closet
Basement Description: Partially Finished
Other Specifics
| 2 | |
| — | |
| Asphalt | |
| Patio, Storms/Screens | |
| — | |
| 19 X 25 X 114 X 170 X 185 | |
| — | |
| Full | |
| Vaulted/Cathedral Ceilings, Hardwood Floors, First Floor Laundry | |
| Range, Microwave, Dishwasher, Refrigerator, Washer, Dryer, Disposal | |
| Not in DB | |
| Sidewalks, Street Lights, Street Paved | |
| — | |
| — | |
| Gas Log, Gas Starter |
Tax History
| Year | Property Taxes |
|---|---|
| 2015 | $8,232 |
Contact Agent
Nearby Similar Homes
Nearby Sold Comparables
Contact Agent
Listing Provided By
The Royal Family Real Estate









