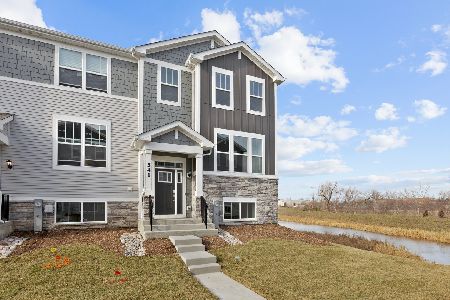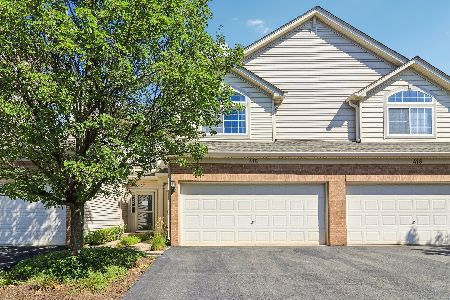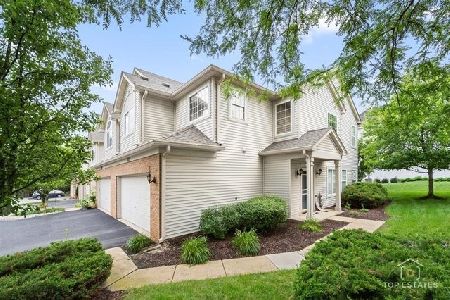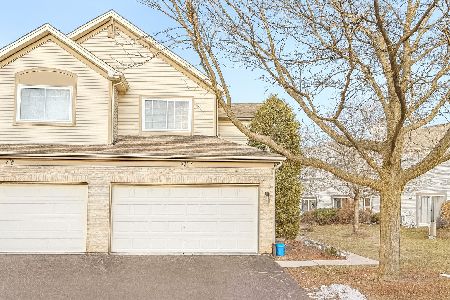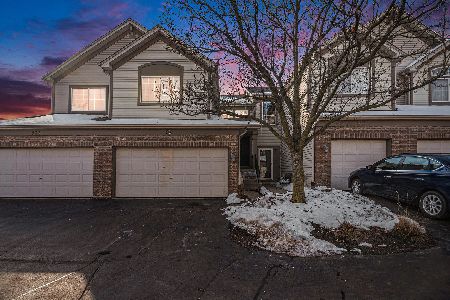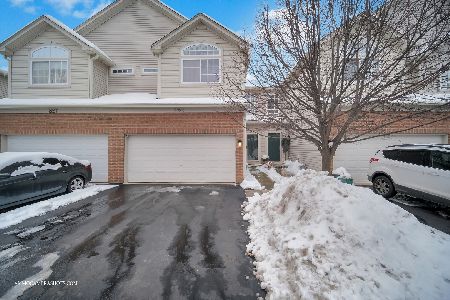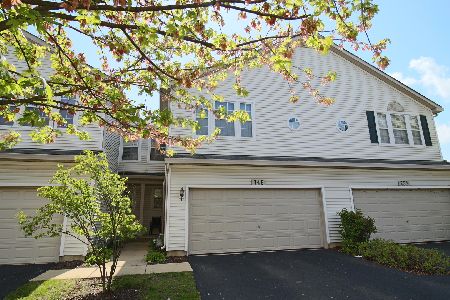2400 Reflections Drive, Aurora, Illinois 60502
$261,000
|
Sold
|
|
| Status: | Closed |
| Sqft: | 1,716 |
| Cost/Sqft: | $143 |
| Beds: | 2 |
| Baths: | 3 |
| Year Built: | 2001 |
| Property Taxes: | $6,358 |
| Days On Market: | 1708 |
| Lot Size: | 0,00 |
Description
Fabulous End Unit with Large Patio and Open Area for Outdoor Enjoyment has been Recently Updated with Fresh Paint Throughout(Including Trim, Doors and Cabinets), New Granite Counter Tops and Stainless Steel Appliances in the Kitchen and Vinyl Plank Floors in the Finished Basement . Hardwood Floors Great You Through this Open Concept Floor Plan with Soaring Ceiling in the Living Room and Gas Fireplace. Sliding Glass Door To Patio. Kitchen Offers Walls of Cabinets and Large Pantry. 2nd Floor Boasts Large Loft/Office Perfect for Working From Home or Hanging Out. Luxury Master Bedroom Suite with Vaulted Ceiling, Bath with Vanity, Soaker Tub and WIC. 2nd Floor Laundry 2nd Level. Need More Space? Full Finished Basement with Rec Room and Bonus Room - Play Room, Workout Room, Office - You Decide. Recessed Lights, 6 Panel Drs, Storage Space, 2 Car Garage. Located Close to Shopping, Dining, Schools and Transportation. See it Before it's GONE!
Property Specifics
| Condos/Townhomes | |
| 2 | |
| — | |
| 2001 | |
| Full | |
| PARKVIEW | |
| No | |
| — |
| Du Page | |
| Reflections | |
| 289 / Monthly | |
| Insurance,Exterior Maintenance,Lawn Care,Snow Removal | |
| Lake Michigan | |
| Public Sewer | |
| 11095362 | |
| 0719104220 |
Nearby Schools
| NAME: | DISTRICT: | DISTANCE: | |
|---|---|---|---|
|
Grade School
Young Elementary School |
204 | — | |
|
Middle School
Granger Middle School |
204 | Not in DB | |
|
High School
Waubonsie Valley High School |
204 | Not in DB | |
Property History
| DATE: | EVENT: | PRICE: | SOURCE: |
|---|---|---|---|
| 21 Jun, 2021 | Sold | $261,000 | MRED MLS |
| 21 May, 2021 | Under contract | $244,900 | MRED MLS |
| 20 May, 2021 | Listed for sale | $244,900 | MRED MLS |
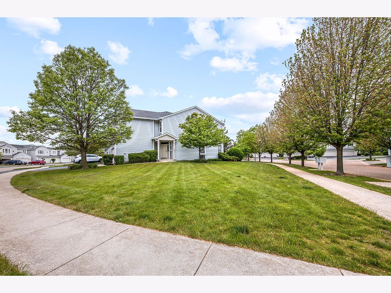
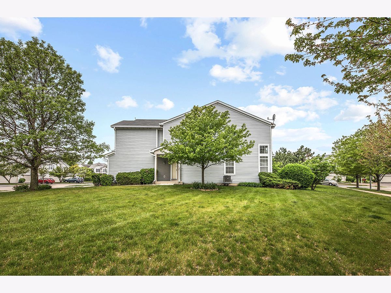
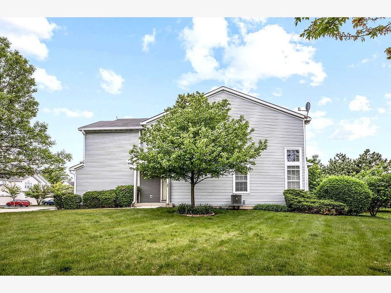
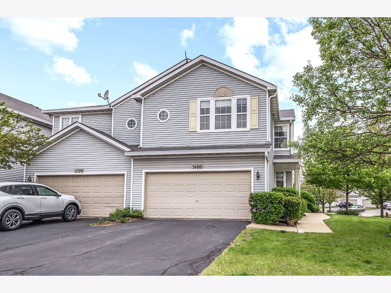
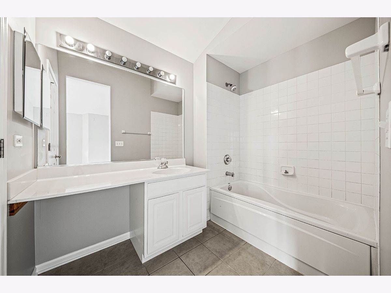
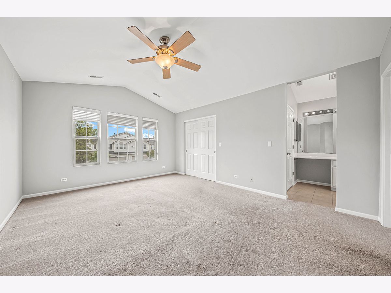
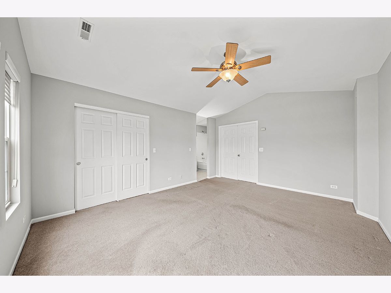
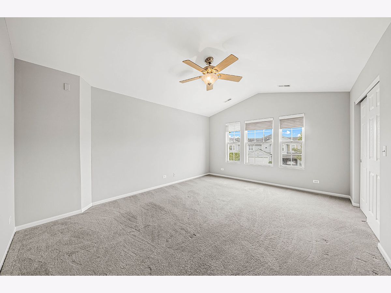
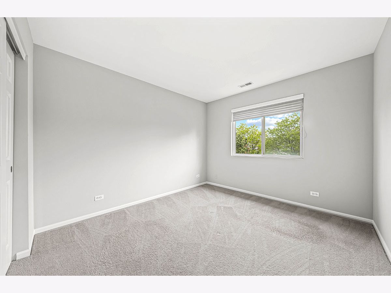
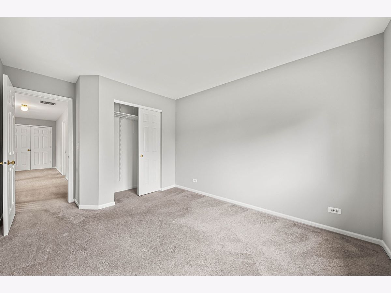
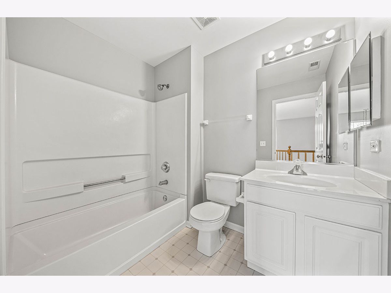
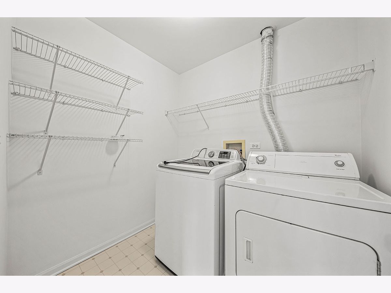
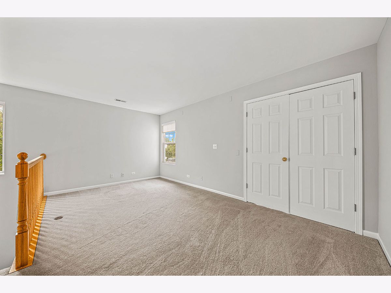
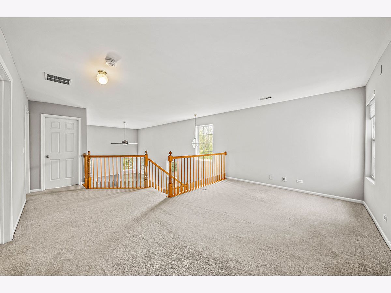
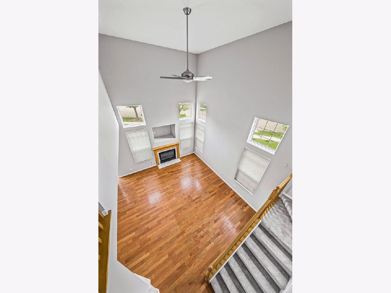
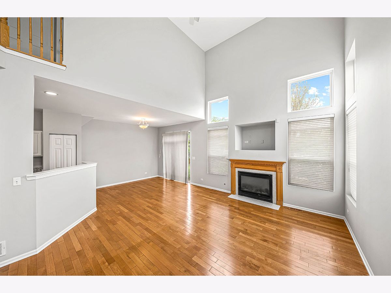
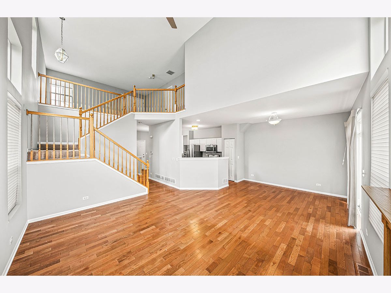
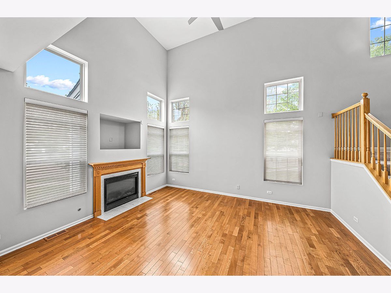
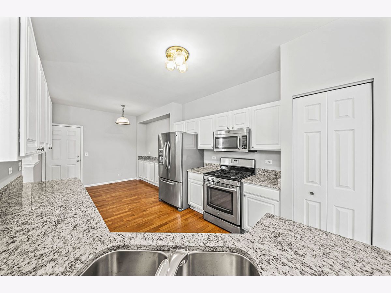
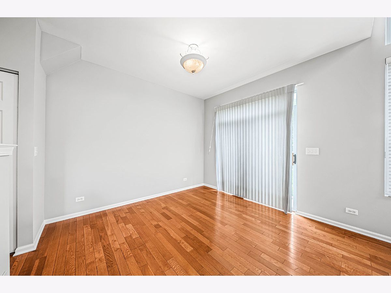
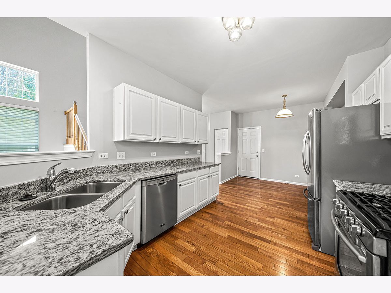
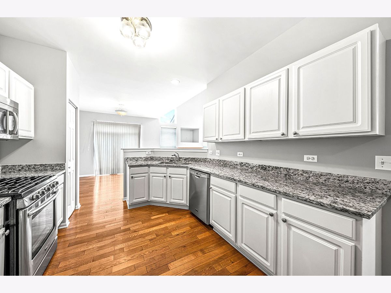
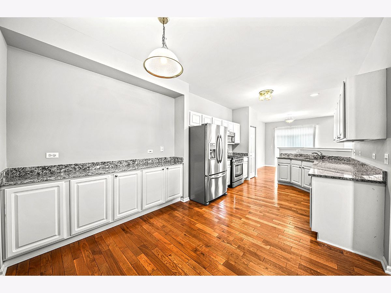
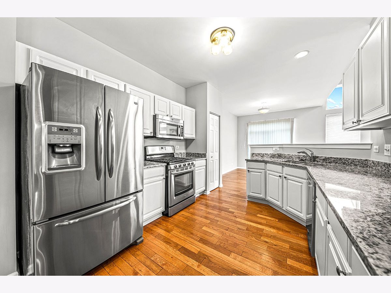
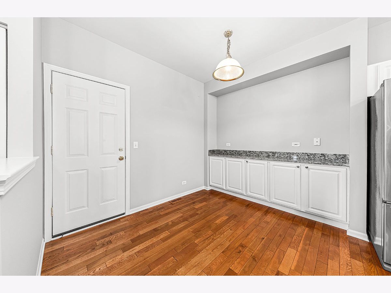
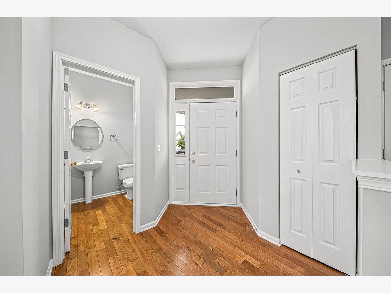
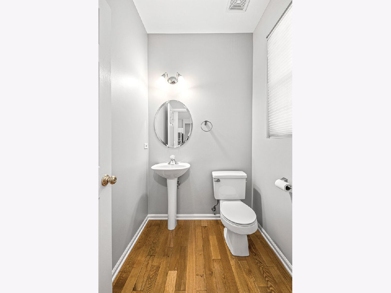
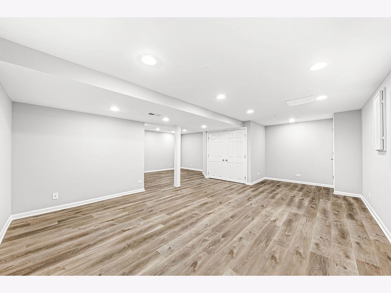
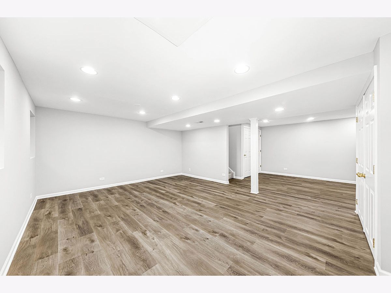
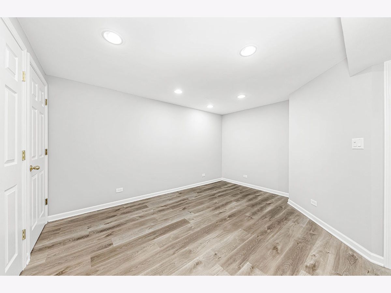
Room Specifics
Total Bedrooms: 2
Bedrooms Above Ground: 2
Bedrooms Below Ground: 0
Dimensions: —
Floor Type: Carpet
Full Bathrooms: 3
Bathroom Amenities: Double Sink
Bathroom in Basement: 0
Rooms: Loft,Eating Area,Recreation Room
Basement Description: Finished
Other Specifics
| 2 | |
| Concrete Perimeter | |
| Asphalt | |
| Patio, Storms/Screens, End Unit | |
| Corner Lot,Landscaped | |
| COMMON | |
| — | |
| Full | |
| Vaulted/Cathedral Ceilings, Bar-Dry, Hardwood Floors, Second Floor Laundry, Laundry Hook-Up in Unit | |
| Range, Microwave, Dishwasher, Refrigerator, Washer, Dryer, Stainless Steel Appliance(s) | |
| Not in DB | |
| — | |
| — | |
| — | |
| Attached Fireplace Doors/Screen, Gas Log, Gas Starter |
Tax History
| Year | Property Taxes |
|---|---|
| 2021 | $6,358 |
Contact Agent
Nearby Similar Homes
Nearby Sold Comparables
Contact Agent
Listing Provided By
RE/MAX Professionals Select

