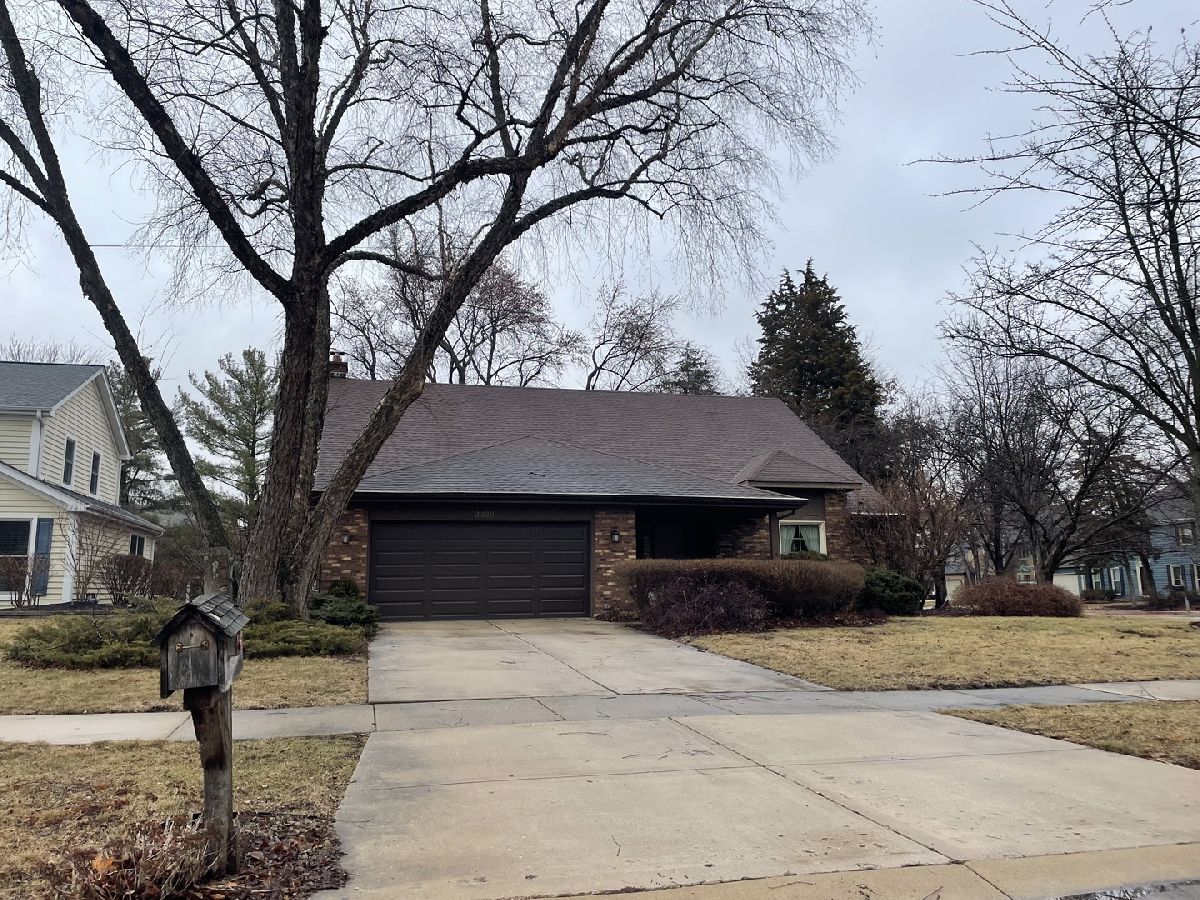2400 Shasta Drive, Lisle, Illinois 60532
$532,000
|
Sold
|
|
| Status: | Closed |
| Sqft: | 3,902 |
| Cost/Sqft: | $130 |
| Beds: | 4 |
| Baths: | 3 |
| Year Built: | 1979 |
| Property Taxes: | $11,612 |
| Days On Market: | 245 |
| Lot Size: | 0,00 |
Description
Spacious Custom One-Owner Home on a Corner Lot - Prime Location Across from Benet Field! This large, custom-built home offers a fantastic floor plan, generously sized rooms, and is being sold as-is, providing a unique opportunity to make it your own. Situated on a desirable corner lot with direct access to Benet Field, this property features a recently added sunroom and rear deck - perfect for relaxing or entertaining. The finished basement includes a private office, ideal for remote work or a quiet retreat. Major updates include a updated furnace, central air conditioning, hot water heater, and 200-amp electric service. Step into the dramatic two-story foyer with elegant woodwork and arched doorways that add architectural charm. The primary suite features a spacious walk-in closet and a private bath. A bonus room off the family room with a built-in bar offers flexible options - expand your laundry room, create a second office, or design a cozy study. With some cosmetic updates, this home has the potential to be truly stunning. Don't miss your chance to create your dream home in a fantastic location!
Property Specifics
| Single Family | |
| — | |
| — | |
| 1979 | |
| — | |
| — | |
| No | |
| — |
| — | |
| Oak Hill South | |
| — / Not Applicable | |
| — | |
| — | |
| — | |
| 12348868 | |
| 0816206016 |
Property History
| DATE: | EVENT: | PRICE: | SOURCE: |
|---|---|---|---|
| 11 Jul, 2025 | Sold | $532,000 | MRED MLS |
| 2 Jun, 2025 | Under contract | $509,000 | MRED MLS |
| 28 May, 2025 | Listed for sale | $509,000 | MRED MLS |
| 24 Oct, 2025 | Sold | $793,000 | MRED MLS |
| 22 Sep, 2025 | Under contract | $725,000 | MRED MLS |
| 17 Sep, 2025 | Listed for sale | $725,000 | MRED MLS |































Room Specifics
Total Bedrooms: 4
Bedrooms Above Ground: 4
Bedrooms Below Ground: 0
Dimensions: —
Floor Type: —
Dimensions: —
Floor Type: —
Dimensions: —
Floor Type: —
Full Bathrooms: 3
Bathroom Amenities: Separate Shower
Bathroom in Basement: 0
Rooms: —
Basement Description: —
Other Specifics
| 2 | |
| — | |
| — | |
| — | |
| — | |
| 75X133X99X124 | |
| — | |
| — | |
| — | |
| — | |
| Not in DB | |
| — | |
| — | |
| — | |
| — |
Tax History
| Year | Property Taxes |
|---|---|
| 2025 | $11,612 |
| 2025 | $12,157 |
Contact Agent
Contact Agent
Listing Provided By
RE/MAX Premier


