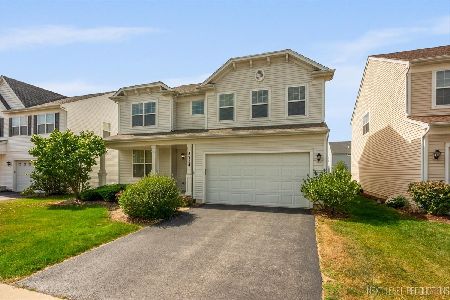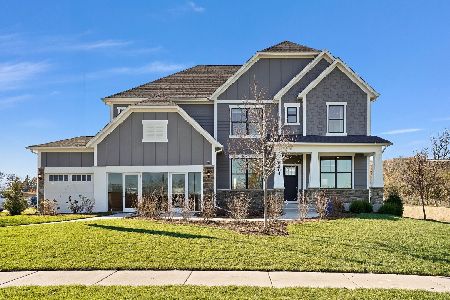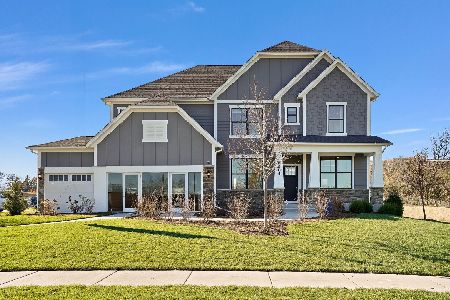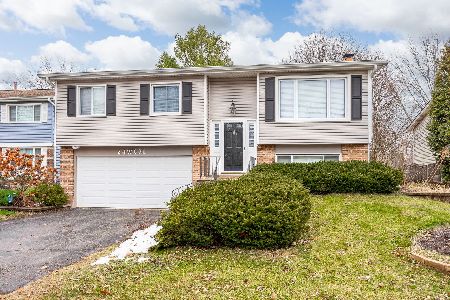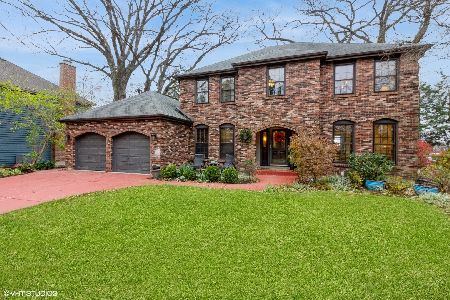2400 Shasta Drive, Lisle, Illinois 60532
$793,000
|
Sold
|
|
| Status: | Closed |
| Sqft: | 2,503 |
| Cost/Sqft: | $290 |
| Beds: | 4 |
| Baths: | 3 |
| Year Built: | 1979 |
| Property Taxes: | $12,157 |
| Days On Market: | 133 |
| Lot Size: | 0,00 |
Description
Welcome to 2400 Shasta Drive, nestled in the highly desirable Oakhill South subdivision of Lisle - directly adjacent to Benet Academy. This custom-built two-story home sits proudly on a corner lot and greets you with a charming covered porch that opens into a grand two-story foyer, highlighted by a decorative farmhouse chandelier. To the right, a spacious living room with stunning floor-to-ceiling solid wood framed Marvin windows (renowned for exceptional craftsmanship, durability and timeless design) flows seamlessly into the formal dining room, defined by elegant decorative arches. Wide-plank flooring carries you into the beautifully updated kitchen featuring quartz countertops, custom cabinetry, and an inviting eating area with a picture window overlooking the wood deck and backyard. The family room is a true centerpiece with a brick fireplace, built-in shelving, and decorative beamed ceiling, opening into a bright three-season room with views of the professionally landscaped backyard. A dream laundry room with decorative tile-mirroring the updated powder room-sits just off the garage entry. Upstairs, a hardwood staircase leads to four generously sized bedrooms, each with natural wood four-panel doors. The primary suite offers a newly updated with a walk-in shower, unique layout, and private walk-in closet. The second full bath features dual vanities, subway tile, and stylish decorative flooring. A striking catwalk overlooking the foyer adds architectural character and charm. The finished lower level expands the living space with a large recreation area, a fifth bedroom, office, or flex room with closet, plus abundant storage and thoughtfully finished details. Inc a cedar closet. Outdoors, the backyard is a private retreat with mature trees and professional landscaping. Walking distance to Benet Academy & university including all the amenities. Notable updates include a new water heater, updated furnace, central air conditioning, 200-amp electrical service, and less than 2 miles to the elementary/junior & Served by highly acclaimed Lisle District 202 schools, including Lisle High School-ranked among the top in DuPage County and designated 'Exemplary' by the Illinois State Board of Education.
Property Specifics
| Single Family | |
| — | |
| — | |
| 1979 | |
| — | |
| — | |
| No | |
| — |
| — | |
| Oak Hill South | |
| 0 / Not Applicable | |
| — | |
| — | |
| — | |
| 12466305 | |
| 0816206016 |
Nearby Schools
| NAME: | DISTRICT: | DISTANCE: | |
|---|---|---|---|
|
Grade School
Lisle Elementary School |
202 | — | |
|
Middle School
Lisle Junior High School |
202 | Not in DB | |
|
High School
Lisle High School |
202 | Not in DB | |
Property History
| DATE: | EVENT: | PRICE: | SOURCE: |
|---|---|---|---|
| 11 Jul, 2025 | Sold | $532,000 | MRED MLS |
| 2 Jun, 2025 | Under contract | $509,000 | MRED MLS |
| 28 May, 2025 | Listed for sale | $509,000 | MRED MLS |
| 24 Oct, 2025 | Sold | $793,000 | MRED MLS |
| 22 Sep, 2025 | Under contract | $725,000 | MRED MLS |
| 17 Sep, 2025 | Listed for sale | $725,000 | MRED MLS |
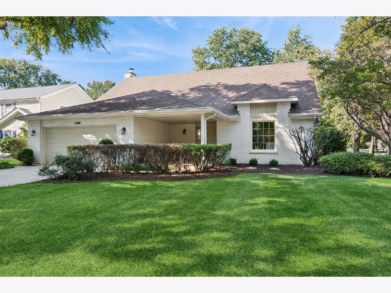
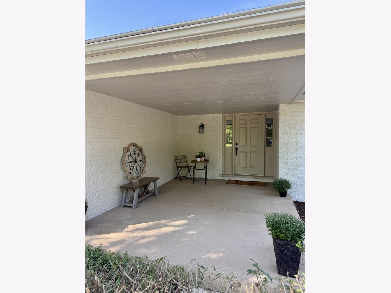
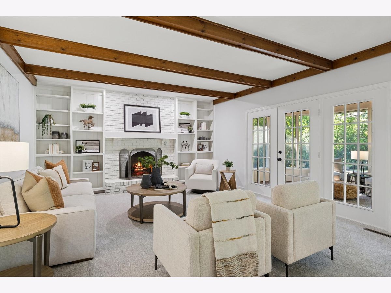
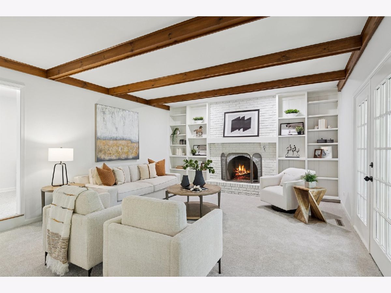
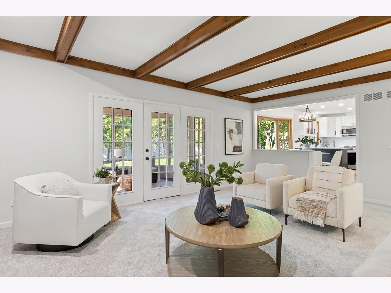
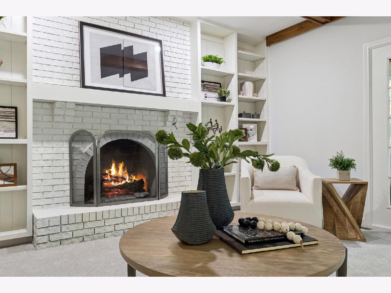
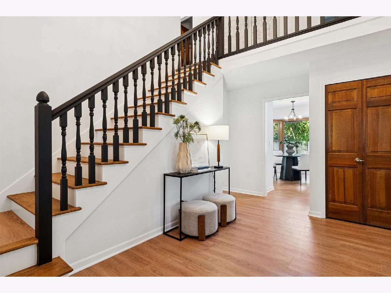
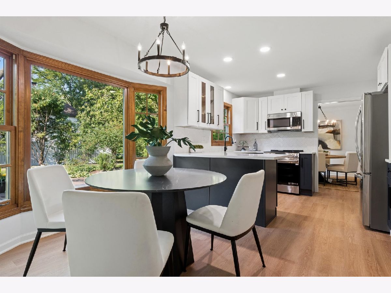
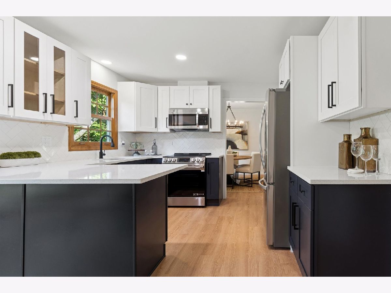
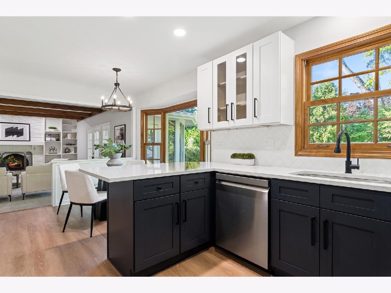
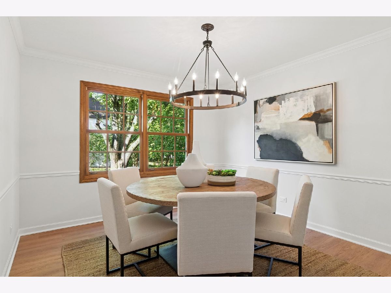
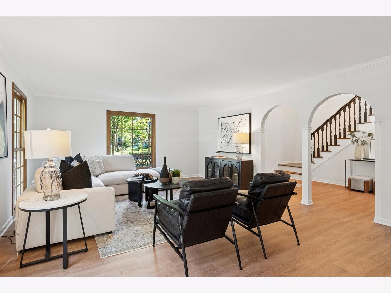
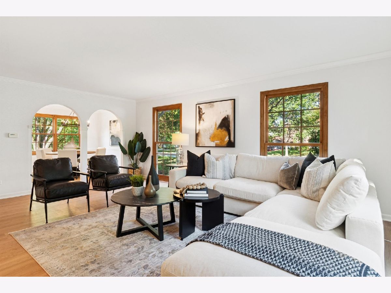
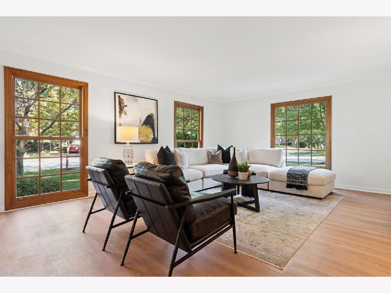
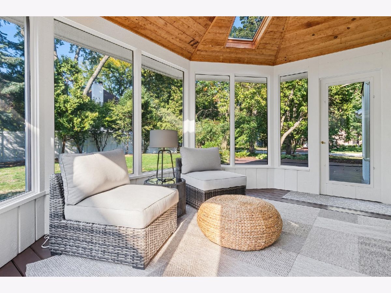
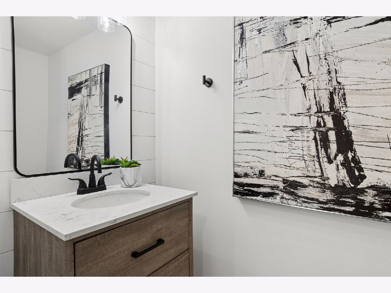
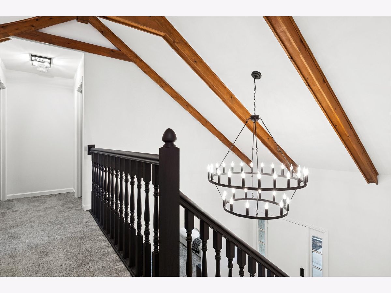
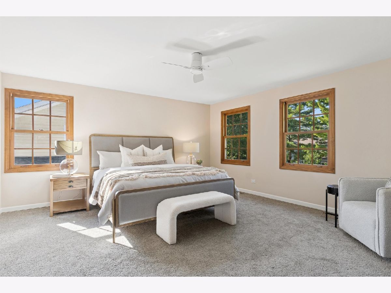
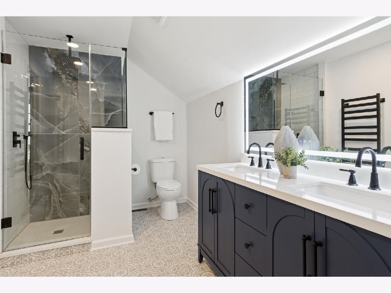
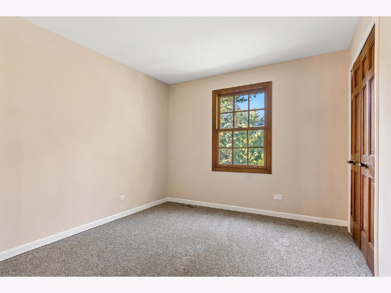
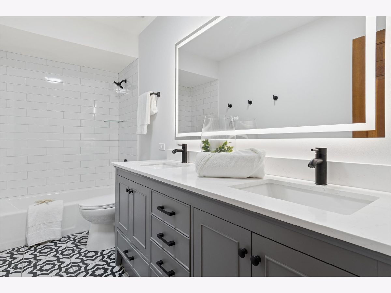
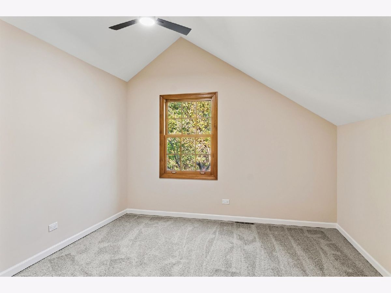
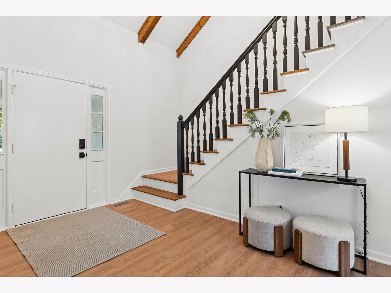
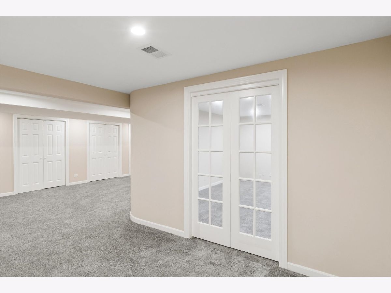
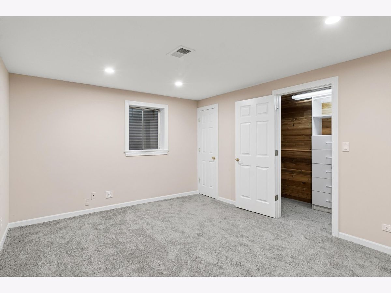
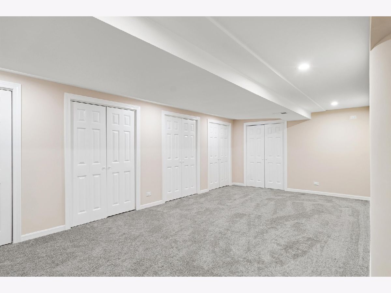
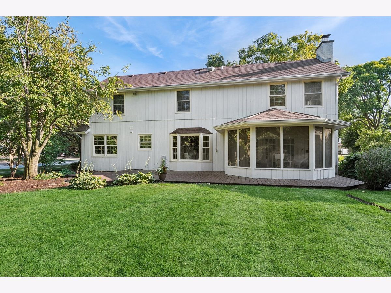
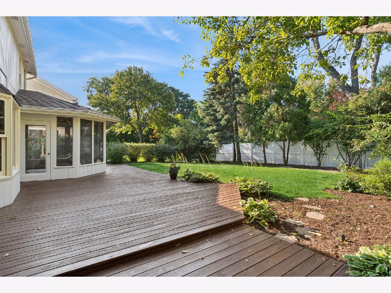
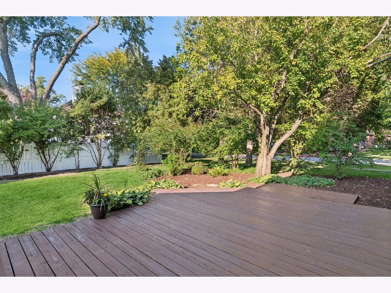
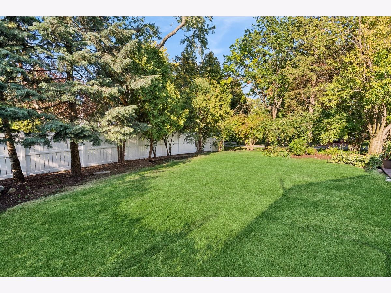
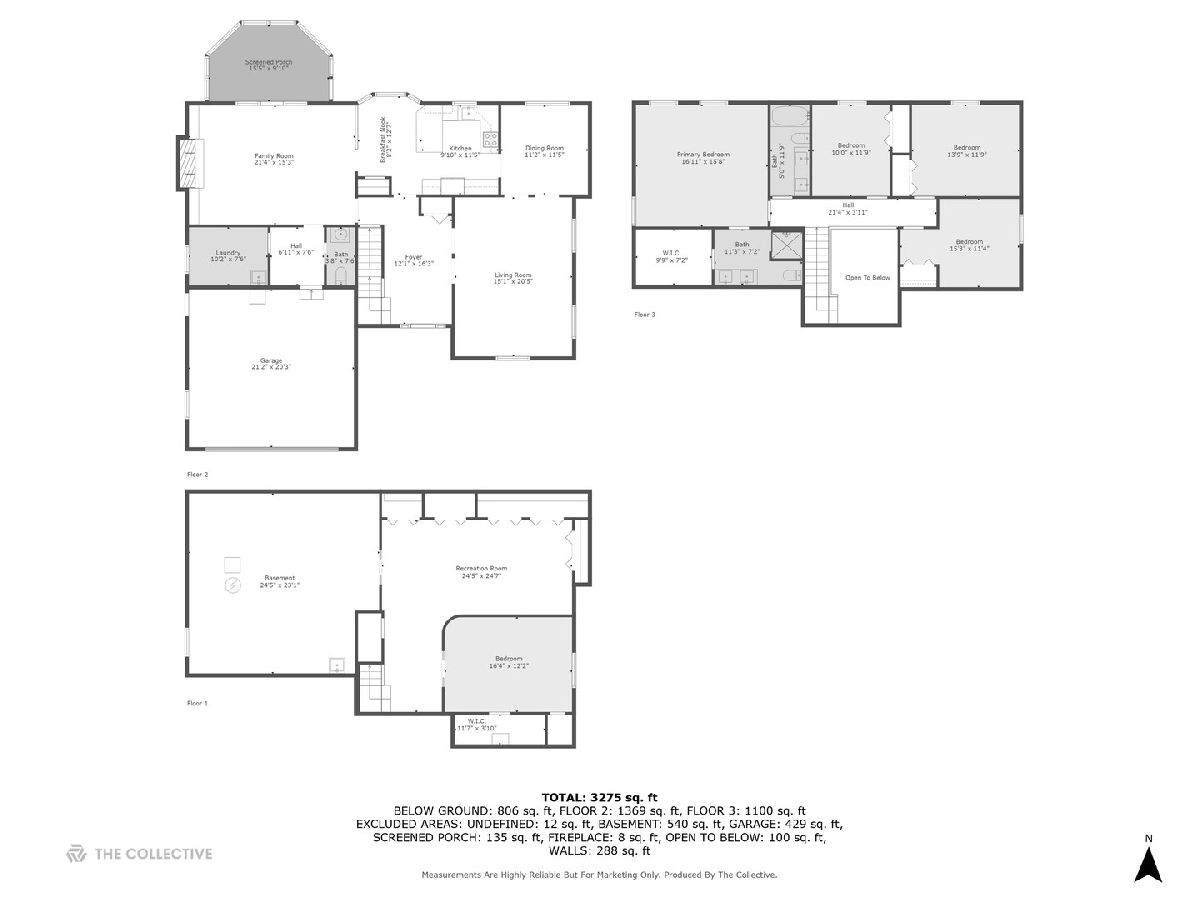
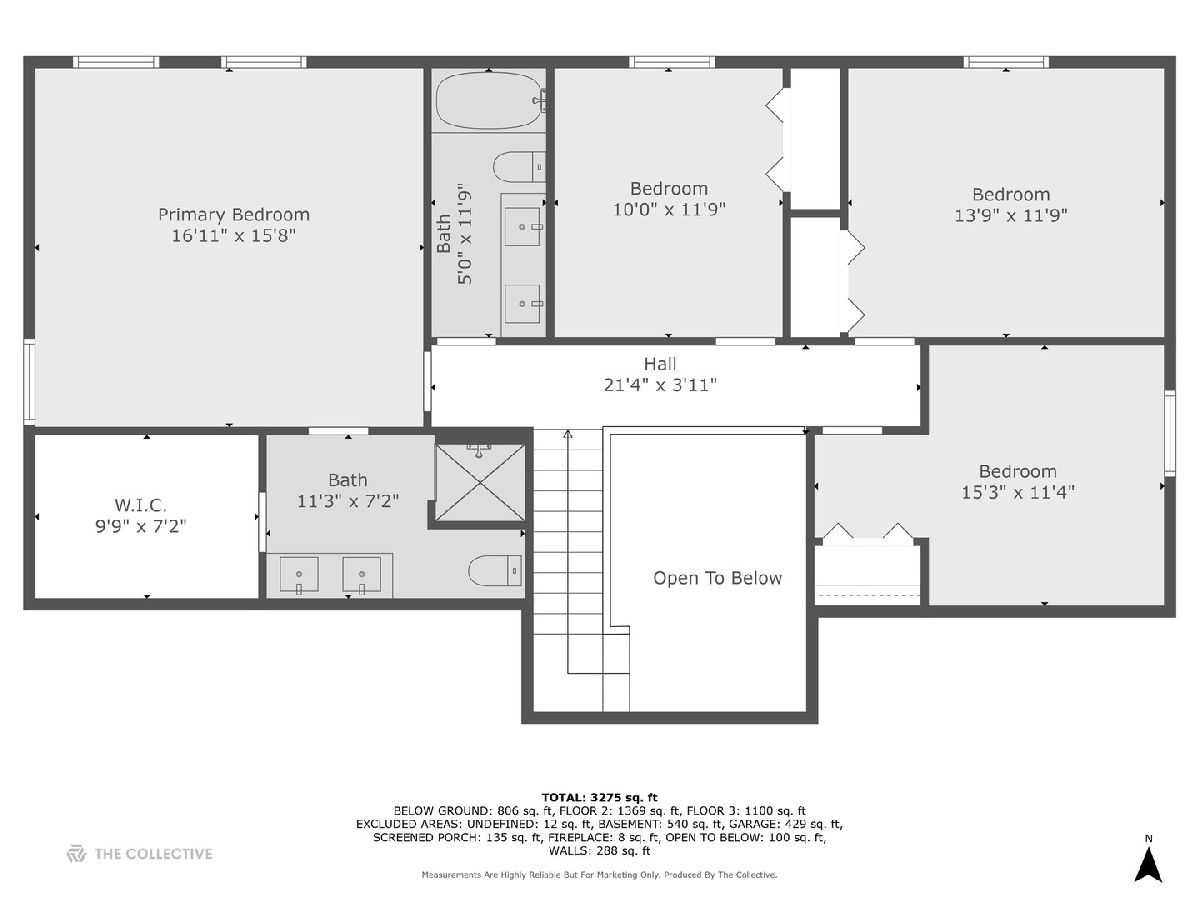
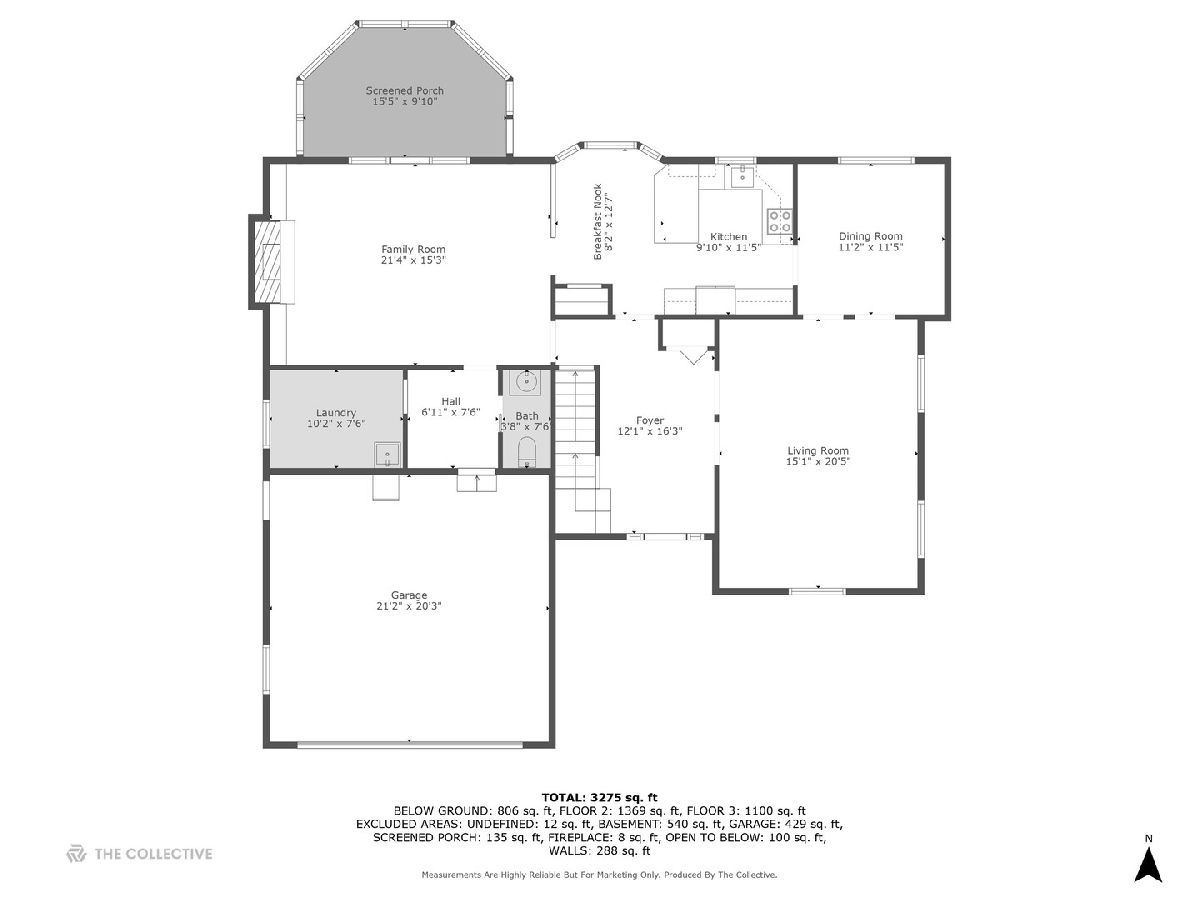
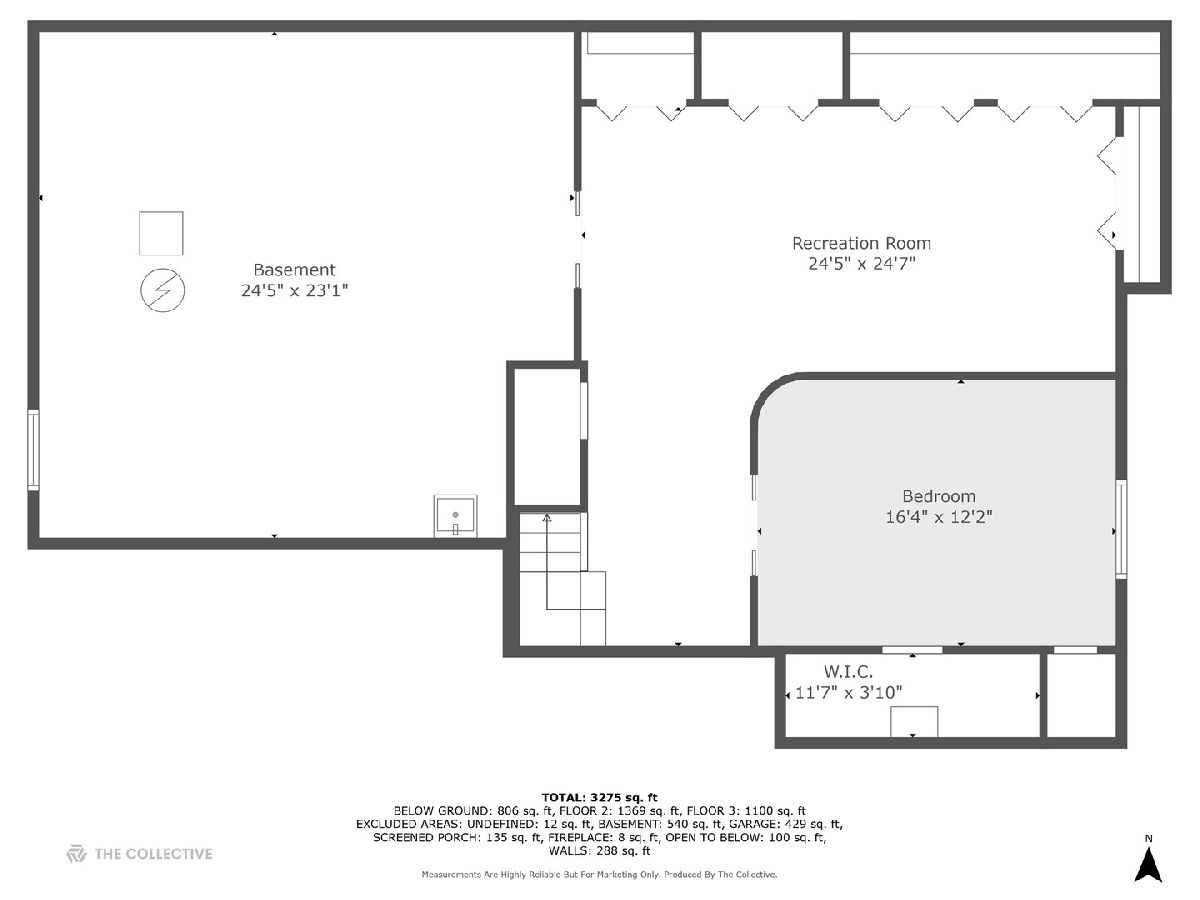
Room Specifics
Total Bedrooms: 5
Bedrooms Above Ground: 4
Bedrooms Below Ground: 1
Dimensions: —
Floor Type: —
Dimensions: —
Floor Type: —
Dimensions: —
Floor Type: —
Dimensions: —
Floor Type: —
Full Bathrooms: 3
Bathroom Amenities: Separate Shower
Bathroom in Basement: 0
Rooms: —
Basement Description: —
Other Specifics
| 2 | |
| — | |
| — | |
| — | |
| — | |
| 75X133X99X124 | |
| — | |
| — | |
| — | |
| — | |
| Not in DB | |
| — | |
| — | |
| — | |
| — |
Tax History
| Year | Property Taxes |
|---|---|
| 2025 | $11,612 |
| 2025 | $12,157 |
Contact Agent
Nearby Similar Homes
Nearby Sold Comparables
Contact Agent
Listing Provided By
@properties Christie's International Real Estate

