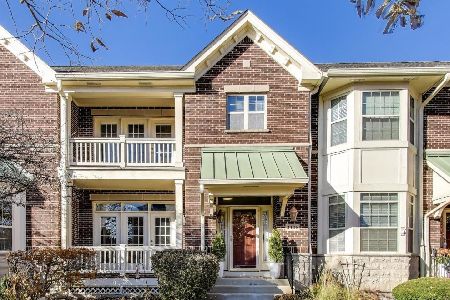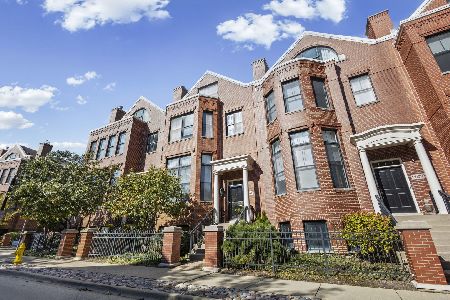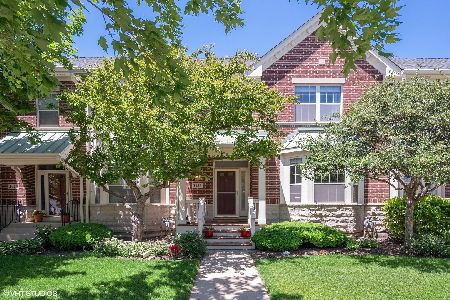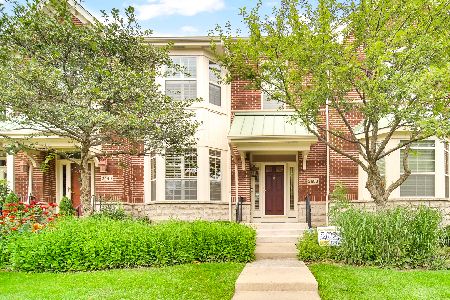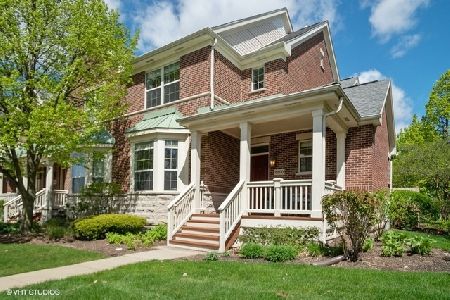2400 Violet Street, Glenview, Illinois 60026
$570,000
|
Sold
|
|
| Status: | Closed |
| Sqft: | 1,934 |
| Cost/Sqft: | $295 |
| Beds: | 3 |
| Baths: | 4 |
| Year Built: | 2001 |
| Property Taxes: | $10,751 |
| Days On Market: | 2717 |
| Lot Size: | 0,00 |
Description
Fabulous end unit townhouse! The first floor offers living room/dining room with soaring ceilings and fireplace, neutral kitchen with eating area, laundry and master suite. Trendy barn door slides to reveal the master bedroom and luxury bath (2016) complete with double sinks, heated floors, soaking tub and glass enclosed shower with rainfall shower head. Head upstairs and find two bedrooms, a full bath and a flexible use loft space. Or head down to the finished basement and enjoy the family room with dry bar, bonus space to workout, a fourth bedroom and additional full bath. Attached 2 car garage and outdoor fenced in back patio off of the kitchen. Cambridge at the Glen is conveniently located near the train, restaurants and Gallery Park.
Property Specifics
| Condos/Townhomes | |
| 2 | |
| — | |
| 2001 | |
| Full | |
| — | |
| No | |
| — |
| Cook | |
| Cambridge At The Glen | |
| 309 / Monthly | |
| Insurance,Exterior Maintenance,Lawn Care,Scavenger,Snow Removal | |
| Lake Michigan | |
| Public Sewer | |
| 10048086 | |
| 04224110260000 |
Nearby Schools
| NAME: | DISTRICT: | DISTANCE: | |
|---|---|---|---|
|
Grade School
Westbrook Elementary School |
34 | — | |
|
Middle School
Attea Middle School |
34 | Not in DB | |
|
High School
Glenbrook South High School |
225 | Not in DB | |
Property History
| DATE: | EVENT: | PRICE: | SOURCE: |
|---|---|---|---|
| 30 Mar, 2012 | Sold | $485,000 | MRED MLS |
| 9 Mar, 2012 | Under contract | $519,000 | MRED MLS |
| — | Last price change | $525,000 | MRED MLS |
| 9 Jan, 2012 | Listed for sale | $525,000 | MRED MLS |
| 28 Aug, 2018 | Sold | $570,000 | MRED MLS |
| 10 Aug, 2018 | Under contract | $570,000 | MRED MLS |
| 10 Aug, 2018 | Listed for sale | $570,000 | MRED MLS |
Room Specifics
Total Bedrooms: 4
Bedrooms Above Ground: 3
Bedrooms Below Ground: 1
Dimensions: —
Floor Type: Carpet
Dimensions: —
Floor Type: Carpet
Dimensions: —
Floor Type: Carpet
Full Bathrooms: 4
Bathroom Amenities: Separate Shower,Double Sink,Soaking Tub
Bathroom in Basement: 1
Rooms: Loft,Workshop,Storage
Basement Description: Finished
Other Specifics
| 2 | |
| Concrete Perimeter | |
| Asphalt | |
| Patio, Porch, Stamped Concrete Patio, Storms/Screens, End Unit, Cable Access | |
| — | |
| COMMON | |
| — | |
| Full | |
| Vaulted/Cathedral Ceilings, Hardwood Floors, Wood Laminate Floors, Heated Floors, First Floor Bedroom, First Floor Full Bath | |
| Range, Microwave, Dishwasher, Refrigerator, Bar Fridge, Washer, Dryer, Disposal, Stainless Steel Appliance(s) | |
| Not in DB | |
| — | |
| — | |
| — | |
| Gas Starter |
Tax History
| Year | Property Taxes |
|---|---|
| 2012 | $9,375 |
| 2018 | $10,751 |
Contact Agent
Nearby Similar Homes
Nearby Sold Comparables
Contact Agent
Listing Provided By
@properties

