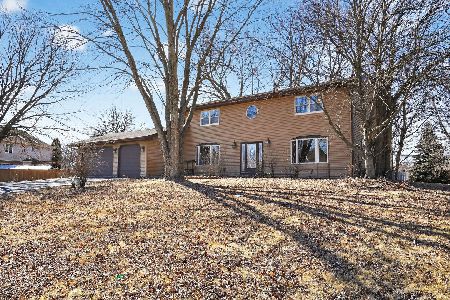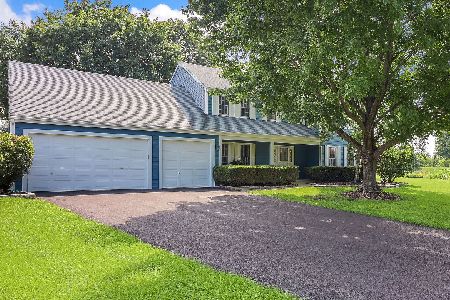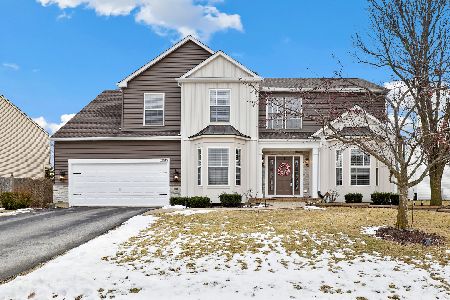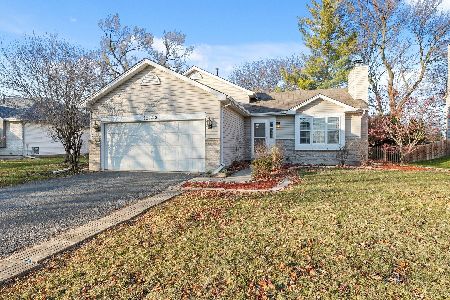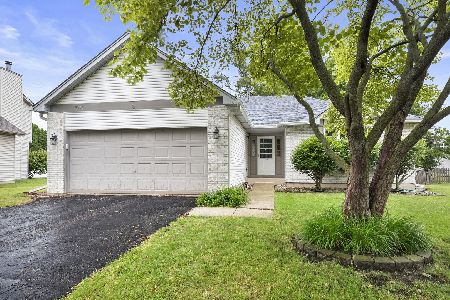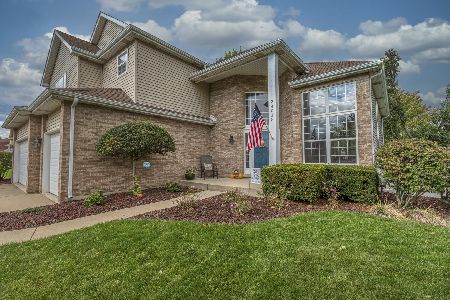24001 Douglas Drive, Plainfield, Illinois 60585
$239,000
|
Sold
|
|
| Status: | Closed |
| Sqft: | 0 |
| Cost/Sqft: | — |
| Beds: | 5 |
| Baths: | 4 |
| Year Built: | 1996 |
| Property Taxes: | $6,776 |
| Days On Market: | 5857 |
| Lot Size: | 0,00 |
Description
Bank Approved Short Sale!This custom Pinnacle home was a former builders model & has upgrades galore!!Offers Volume beamed ceiling,Impressive 2 Sty foyer{17x09},Spacious Din.Rm,Big kit w/appl. & raised panel cabinets& Brkfast Nook ,3 1/2 bths,Master suite w/trayed ceiling& Lux Bth,All big Bdrms,Massive Fam.Rm plus huge LL rec.Rm,Full Fin. Bsmt,Prof Landscaping w/over$60,000 in Brick patio & Deck,1st Flr Ldy,3 CarGar!
Property Specifics
| Single Family | |
| — | |
| Contemporary | |
| 1996 | |
| Full | |
| — | |
| No | |
| 0 |
| Will | |
| Riviera Estates | |
| 250 / Annual | |
| None | |
| Public | |
| Public Sewer | |
| 07443647 | |
| 0701334260170000 |
Property History
| DATE: | EVENT: | PRICE: | SOURCE: |
|---|---|---|---|
| 30 Nov, 2010 | Sold | $239,000 | MRED MLS |
| 21 Sep, 2010 | Under contract | $259,900 | MRED MLS |
| — | Last price change | $269,900 | MRED MLS |
| 15 Feb, 2010 | Listed for sale | $289,900 | MRED MLS |
Room Specifics
Total Bedrooms: 5
Bedrooms Above Ground: 5
Bedrooms Below Ground: 0
Dimensions: —
Floor Type: Carpet
Dimensions: —
Floor Type: Carpet
Dimensions: —
Floor Type: Carpet
Dimensions: —
Floor Type: —
Full Bathrooms: 4
Bathroom Amenities: Separate Shower,Double Sink
Bathroom in Basement: 1
Rooms: Bedroom 5,Den,Exercise Room,Recreation Room,Utility Room-1st Floor
Basement Description: Finished
Other Specifics
| 3 | |
| Concrete Perimeter | |
| Concrete | |
| — | |
| Landscaped | |
| 94.3X112.21X127.3X142 | |
| — | |
| Full | |
| — | |
| Range, Microwave, Dishwasher, Refrigerator | |
| Not in DB | |
| Sidewalks, Street Paved | |
| — | |
| — | |
| — |
Tax History
| Year | Property Taxes |
|---|---|
| 2010 | $6,776 |
Contact Agent
Nearby Similar Homes
Nearby Sold Comparables
Contact Agent
Listing Provided By
Century 21 Affiliated

