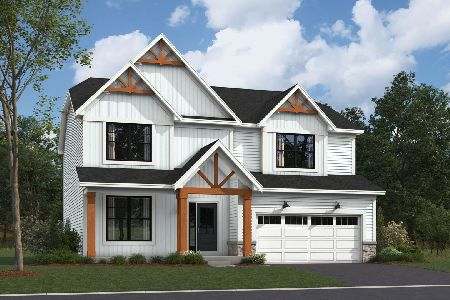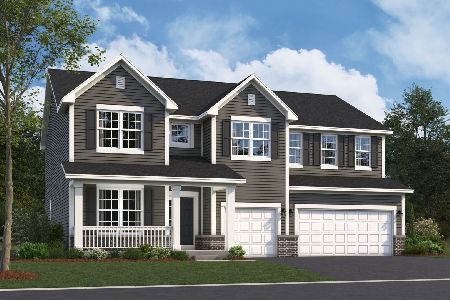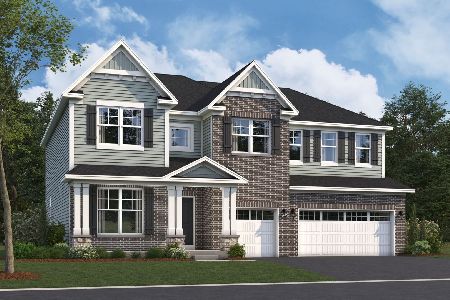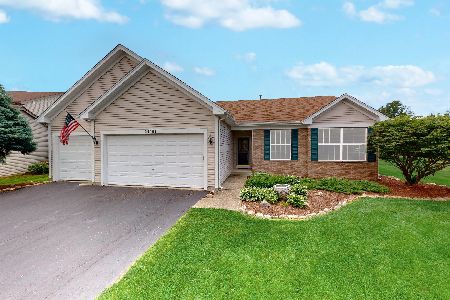24006 Walnut Circle, Plainfield, Illinois 60585
$316,000
|
Sold
|
|
| Status: | Closed |
| Sqft: | 2,500 |
| Cost/Sqft: | $132 |
| Beds: | 5 |
| Baths: | 3 |
| Year Built: | 2003 |
| Property Taxes: | $7,572 |
| Days On Market: | 2530 |
| Lot Size: | 0,36 |
Description
Look no further...this home has it all! 5 bedrooms, 3 bathrooms, 3 car garage with over sized doors and located in a cul-de-sac. Living room features large windows and new carpet. Beautiful newer hardwood floors in Dining room and Kitchen. Kitchen was remodeled with new granite counter tops, back splash, refrigerator, dishwasher and microwave. New carpet in Family room. 1st floor bedroom and bath with new flooring, tile and tub perfect for in-law arrangement or guests. Spacious Drop Spot when entering from garage. Basement was finished July 2018. Laundry on second floor with new dryer. Tons of storage in concrete crawl space. Tear off roof in 2012. Custom limestone patio with gorgeous garden. Located in Plainfield North School District. Bring your fussiest Buyers...they will not be disappointed!!!
Property Specifics
| Single Family | |
| — | |
| Traditional | |
| 2003 | |
| Partial | |
| MAGNOLIA | |
| No | |
| 0.36 |
| Will | |
| Heritage Meadows | |
| 148 / Annual | |
| None | |
| Lake Michigan | |
| Public Sewer, Sewer-Storm | |
| 10281281 | |
| 0701282130190000 |
Nearby Schools
| NAME: | DISTRICT: | DISTANCE: | |
|---|---|---|---|
|
Grade School
Freedom Elementary School |
202 | — | |
|
Middle School
Heritage Grove Middle School |
202 | Not in DB | |
|
High School
Plainfield North High School |
202 | Not in DB | |
Property History
| DATE: | EVENT: | PRICE: | SOURCE: |
|---|---|---|---|
| 14 May, 2019 | Sold | $316,000 | MRED MLS |
| 15 Mar, 2019 | Under contract | $329,900 | MRED MLS |
| 25 Feb, 2019 | Listed for sale | $329,900 | MRED MLS |
Room Specifics
Total Bedrooms: 5
Bedrooms Above Ground: 5
Bedrooms Below Ground: 0
Dimensions: —
Floor Type: Carpet
Dimensions: —
Floor Type: Carpet
Dimensions: —
Floor Type: Carpet
Dimensions: —
Floor Type: —
Full Bathrooms: 3
Bathroom Amenities: —
Bathroom in Basement: 0
Rooms: Bedroom 5,Breakfast Room,Recreation Room
Basement Description: Finished
Other Specifics
| 3 | |
| — | |
| Asphalt | |
| Patio | |
| Cul-De-Sac | |
| 132 X 120 X 98 X 60 | |
| — | |
| Full | |
| — | |
| Range, Dishwasher, Refrigerator, Washer, Dryer, Disposal | |
| Not in DB | |
| — | |
| — | |
| — | |
| — |
Tax History
| Year | Property Taxes |
|---|---|
| 2019 | $7,572 |
Contact Agent
Nearby Similar Homes
Nearby Sold Comparables
Contact Agent
Listing Provided By
RE/MAX Achievers










