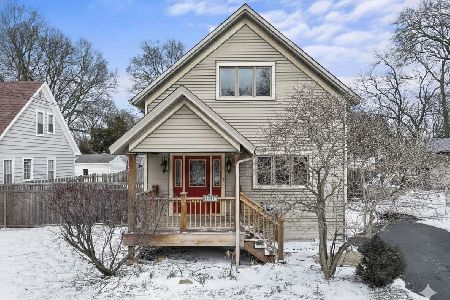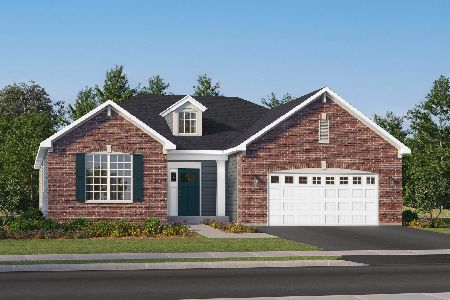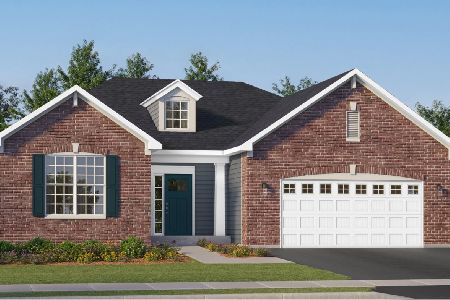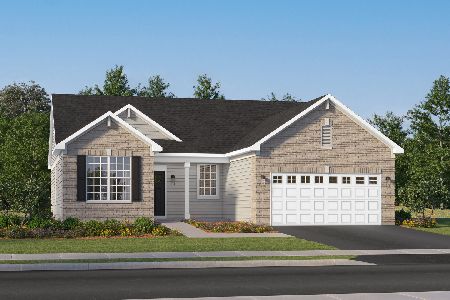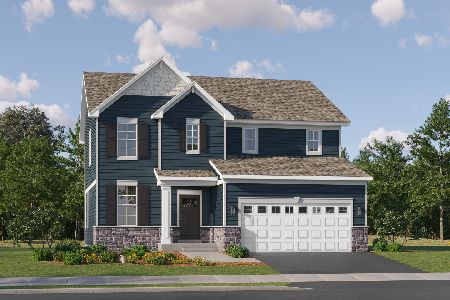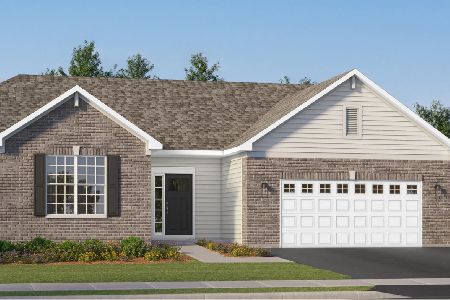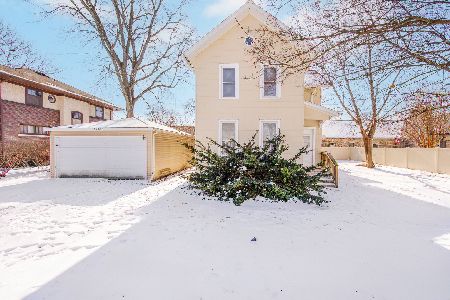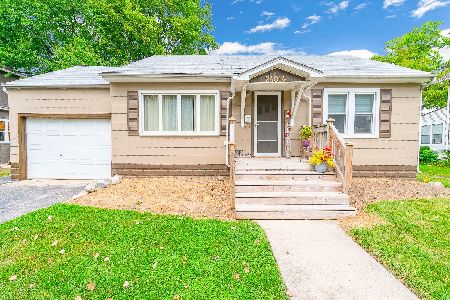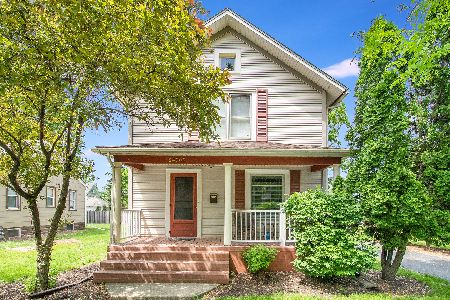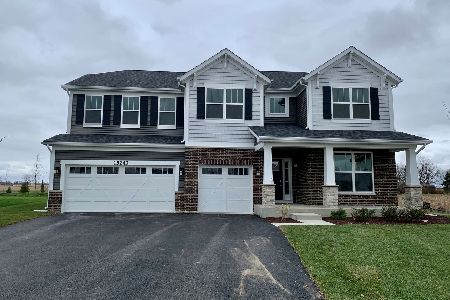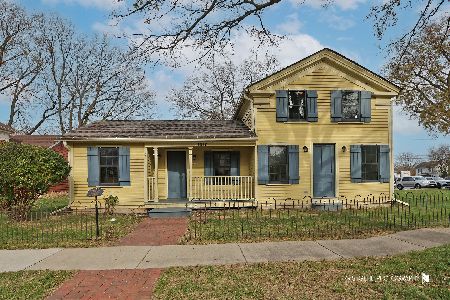24007 Ottawa Street, Plainfield, Illinois 60544
$365,000
|
Sold
|
|
| Status: | Closed |
| Sqft: | 2,206 |
| Cost/Sqft: | $170 |
| Beds: | 4 |
| Baths: | 3 |
| Year Built: | 1903 |
| Property Taxes: | $6,161 |
| Days On Market: | 2001 |
| Lot Size: | 0,28 |
Description
AMAZING 4 BD, 2 1/2 BATH, 4 CAR HEATED GARAGE HOME WITH A METICULOUSLY CLEAN BASEMENT & ATTIC FOR STORAGE!! Walk to downtown Plainfield!! All modern updates done with period style to complement the home!! This American 4-Square home was built with a gorgeous, dark glazed brick foundation, and includes a gorgeous, stained wood ceiling front porch, with enough room to host a small party! The hardwood flooring, trim, staircase, and glass swing-in windows are all original, and the home boasts beautiful built in shelving & seating with storage in the front room. The master suite's original tandem bedroom has been renovated to create a walk in closet with California closets and perfect master bathroom. The second floor also boasts a bedroom with second floor balcony, overlooking the backyard. All ceilings extend 12 feet, and the home also boasts a very clean, large attic, and full basement, including work space. Aside from the massive front porch, second floor balcony, and first floor back porch, this home also has a private, shaded side yard, and open grass in the backyard-perfect for entertaining and play! The carriage house and loft has been converted into a 4 car, heated garage with a full size second level above as well. The 4 car, stamped, concrete driveway is also a dream. This home has so much space and even more charm!! 2006 Powder room and upstairs hall bathroom completely remodeled, Kohler fixtures 2006 Tandem room to Master BR converted to bathroom & walk-in closet 2007 Professional landscaping 2012 Kitchen remodeled with GE stainless steel appliances, granite countertops, a double oven, can lighting, and a stunning backsplash 2012 New fence 2012 California closets 2018 New hot water heater - 50 gallon 2018 Neighborhood sewers upgraded 2019 Neighborhood drinking water service lines upgraded to copper (home was already copper) 2019 New roof on house & garage 2019 Painted back porch and balcony 2019 Installed gutter guards 2020 Certified asbestos-free 2020 Painted upstairs bathroom 2020 Painted master bath ceiling 2020 New lights in garage attic 2020 Painted garage 2020 Painted front porch 2020 Painted basement 2020 New gas meter - Nicor.....NEW roads, curbs, & sidewalks also being completed by October 2020....This home is one in a million, and will go quick!!
Property Specifics
| Single Family | |
| — | |
| Prairie | |
| 1903 | |
| Full | |
| — | |
| No | |
| 0.28 |
| Will | |
| — | |
| — / Not Applicable | |
| None | |
| Lake Michigan | |
| Public Sewer | |
| 10741961 | |
| 6031621800300000 |
Nearby Schools
| NAME: | DISTRICT: | DISTANCE: | |
|---|---|---|---|
|
Grade School
Central Elementary School |
202 | — | |
|
Middle School
Indian Trail Middle School |
202 | Not in DB | |
|
High School
Plainfield Central High School |
202 | Not in DB | |
Property History
| DATE: | EVENT: | PRICE: | SOURCE: |
|---|---|---|---|
| 16 Oct, 2020 | Sold | $365,000 | MRED MLS |
| 5 Sep, 2020 | Under contract | $375,000 | MRED MLS |
| — | Last price change | $395,000 | MRED MLS |
| 28 Jul, 2020 | Listed for sale | $395,000 | MRED MLS |
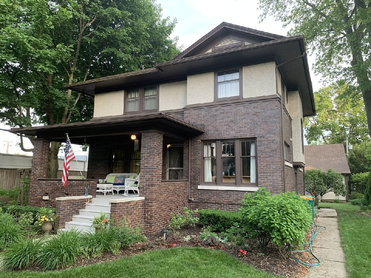
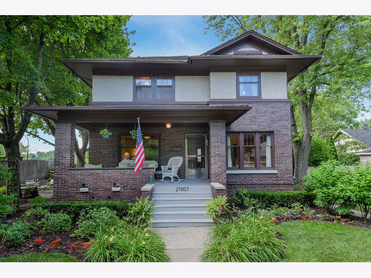
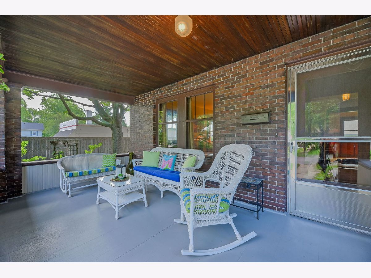
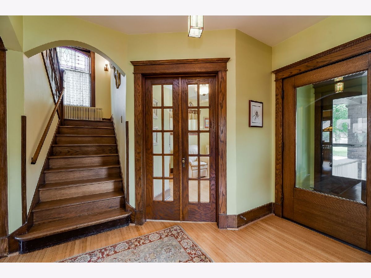
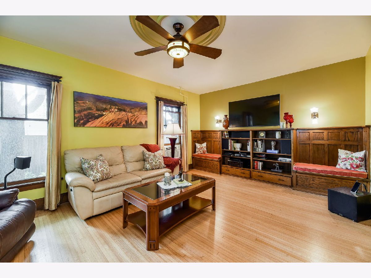
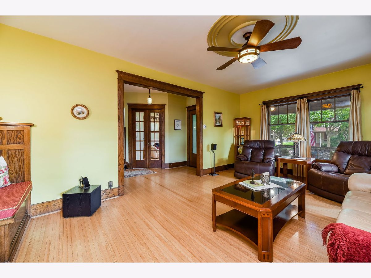
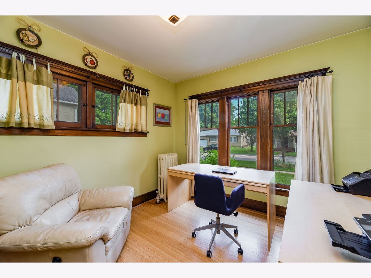
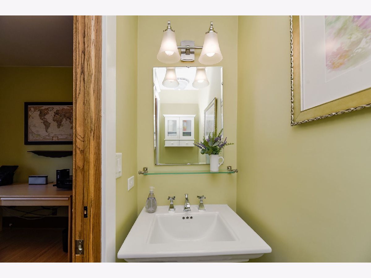
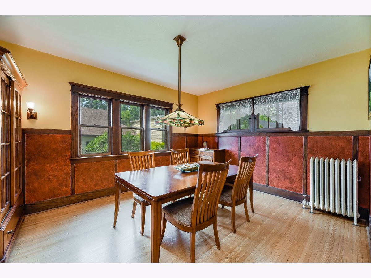
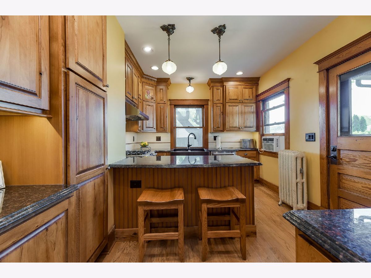
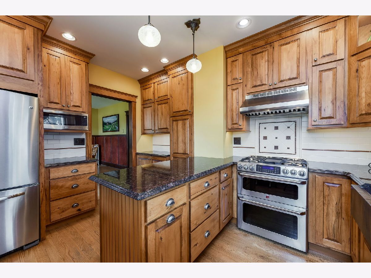
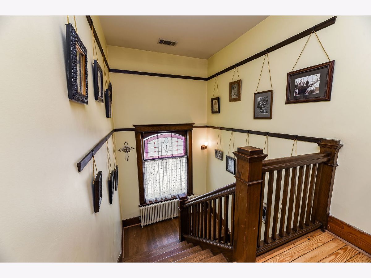
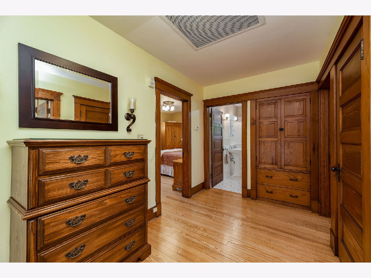
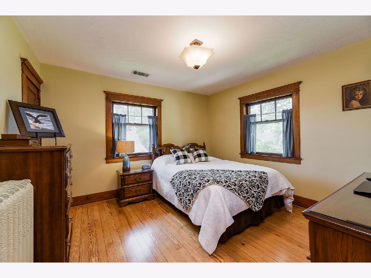
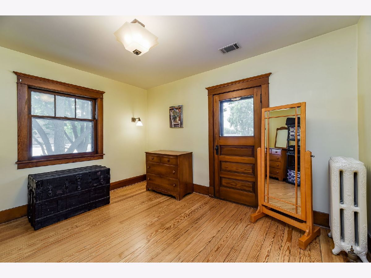
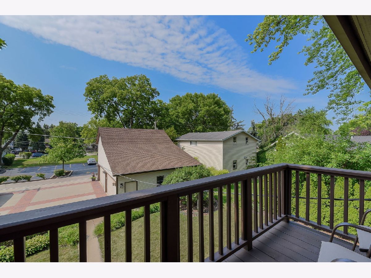
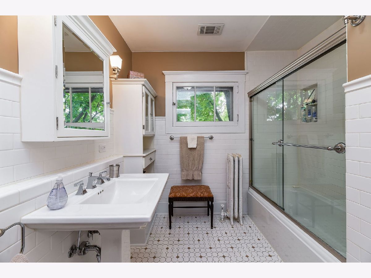
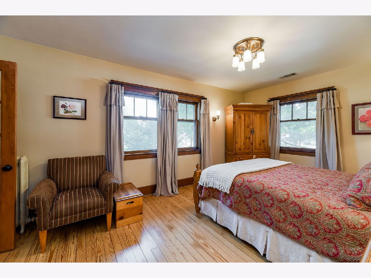
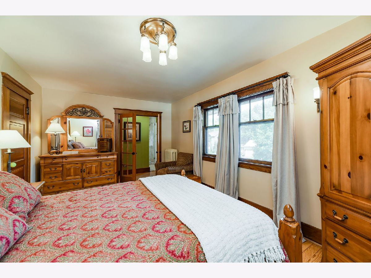
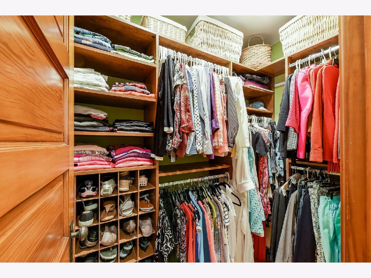
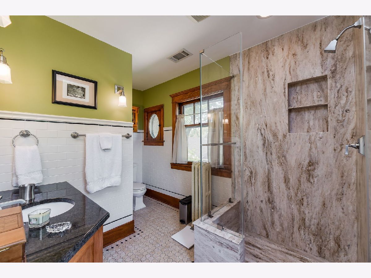
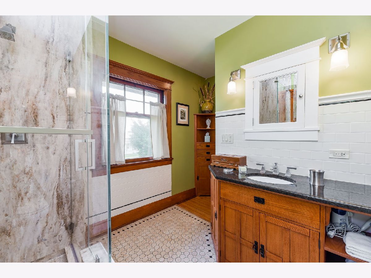
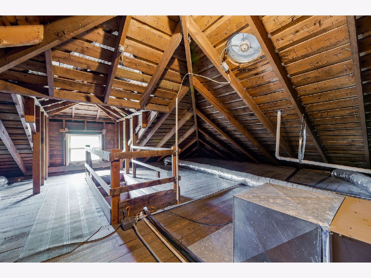
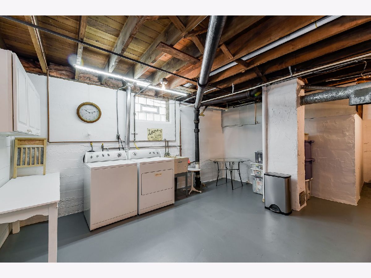
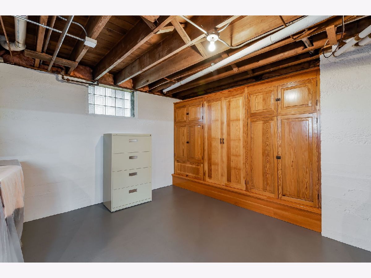
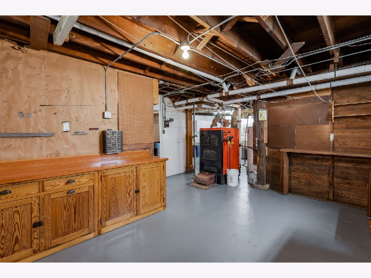
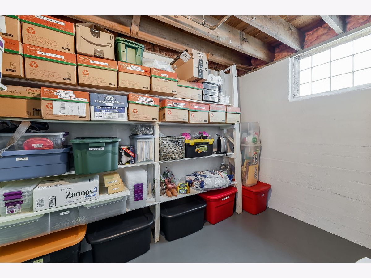
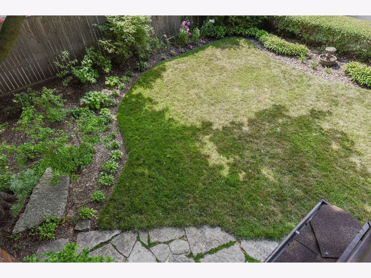
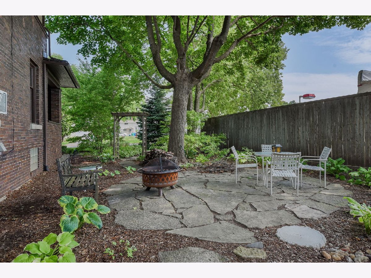
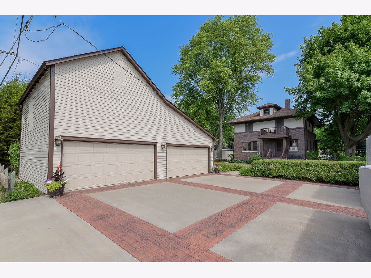
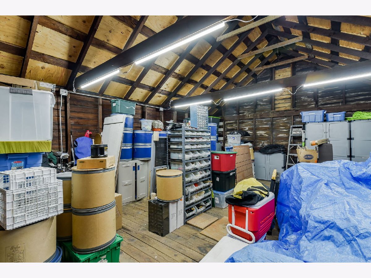
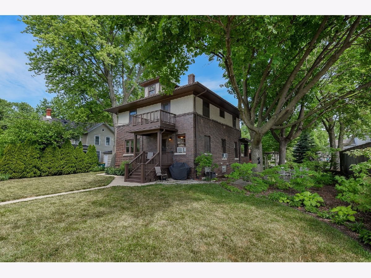
Room Specifics
Total Bedrooms: 4
Bedrooms Above Ground: 4
Bedrooms Below Ground: 0
Dimensions: —
Floor Type: Hardwood
Dimensions: —
Floor Type: Hardwood
Dimensions: —
Floor Type: Hardwood
Full Bathrooms: 3
Bathroom Amenities: —
Bathroom in Basement: 0
Rooms: Attic,Balcony/Porch/Lanai,Loft
Basement Description: Unfinished
Other Specifics
| 4 | |
| — | |
| Concrete,Off Alley | |
| Balcony, Patio, Porch | |
| — | |
| 0.28 | |
| Full | |
| Full | |
| — | |
| — | |
| Not in DB | |
| Park, Pool | |
| — | |
| — | |
| — |
Tax History
| Year | Property Taxes |
|---|---|
| 2020 | $6,161 |
Contact Agent
Nearby Similar Homes
Nearby Sold Comparables
Contact Agent
Listing Provided By
HomeSmart Realty Group

