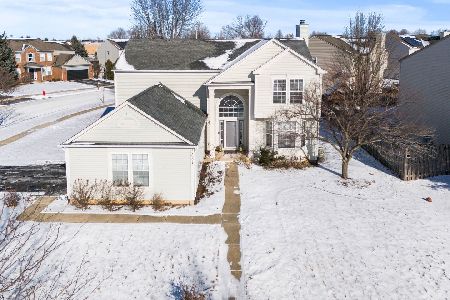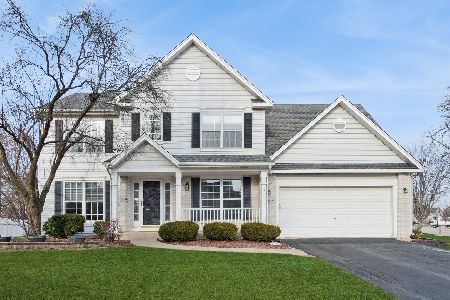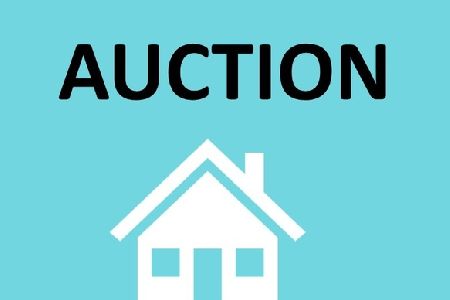24008 Norfolk Lane, Plainfield, Illinois 60585
$367,500
|
Sold
|
|
| Status: | Closed |
| Sqft: | 2,641 |
| Cost/Sqft: | $142 |
| Beds: | 4 |
| Baths: | 3 |
| Year Built: | 2005 |
| Property Taxes: | $8,696 |
| Days On Market: | 2067 |
| Lot Size: | 0,00 |
Description
Gorgeous, sun-filled home in the desirable north Plainfield subdivision Kensington Club! This tranquil community features a clubhouse, community pool, park, and is a quick walk to shopping/dining. Easy access to Route 59, I55, I88, I80, and the Plainfield Pace bus (to the Metra). You are welcomed in to a light and airy foyer and hardwood floors. The versatile floor plan features a dining room (currently used as a game room) and living room (currently used as an entertainment room) right off the foyer. The two-story extended family room has a gorgeous fireplace. The spacious kitchen was just updated last year and features new stainless-steel appliances, 42" cabinets, new counters, butler pantry, and an island with extra seating. First floor den/office (could be converted to a 5th bedroom) and laundry room. Upstairs are four large bedrooms, including a luxurious master suite with private bath. Beautiful landscaping, 6" fenced yard, brick patio, sprinkler system, and partially finished full basement. Cul-de-sac location! New Roof and AC 2018! Water heater 2019! Excellent Plainfield 202 schools- Eagle Pointe Elementary, Heritage Grove Middle School and Plainfield North HS!
Property Specifics
| Single Family | |
| — | |
| — | |
| 2005 | |
| Full | |
| — | |
| No | |
| — |
| Will | |
| Kensington Club | |
| 65 / Monthly | |
| Clubhouse,Pool | |
| Lake Michigan,Public | |
| Public Sewer | |
| 10725751 | |
| 7013320801900000 |
Nearby Schools
| NAME: | DISTRICT: | DISTANCE: | |
|---|---|---|---|
|
Grade School
Eagle Pointe Elementary School |
202 | — | |
|
Middle School
Eagle Pointe Elementary School |
202 | Not in DB | |
|
High School
Plainfield North High School |
202 | Not in DB | |
Property History
| DATE: | EVENT: | PRICE: | SOURCE: |
|---|---|---|---|
| 15 Jul, 2020 | Sold | $367,500 | MRED MLS |
| 9 Jun, 2020 | Under contract | $374,900 | MRED MLS |
| 4 Jun, 2020 | Listed for sale | $374,900 | MRED MLS |
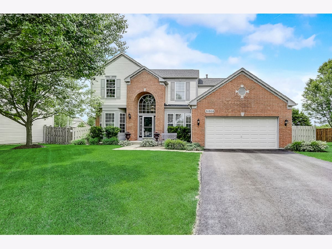
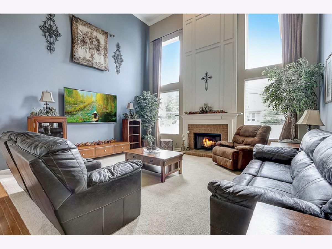
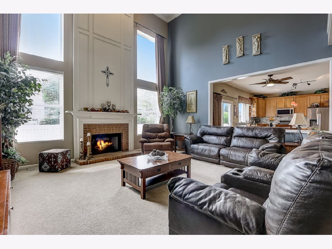
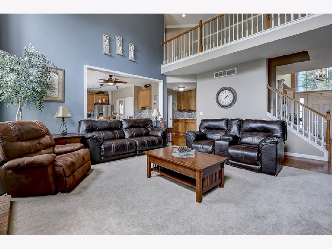
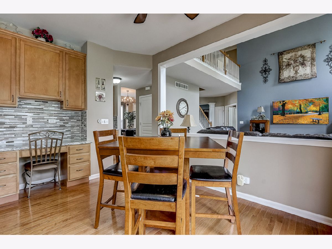
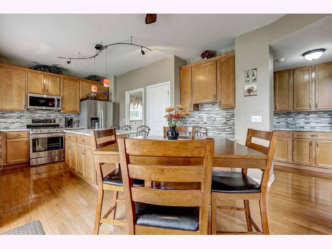
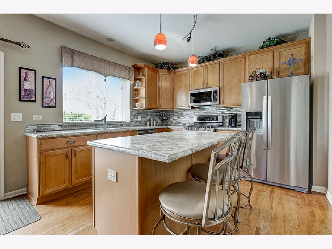
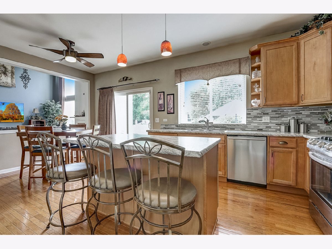
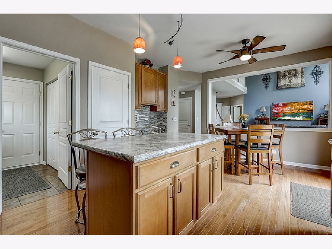
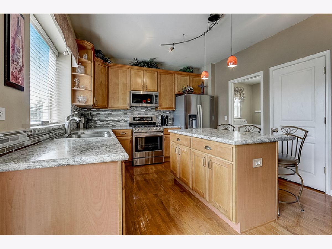
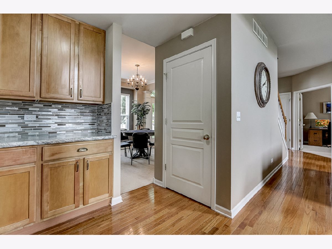
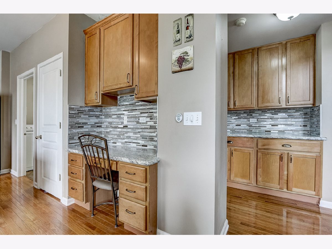
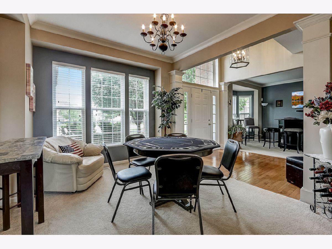
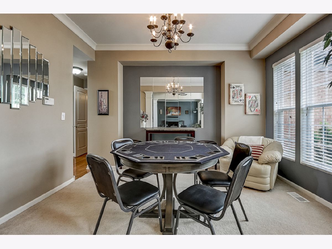
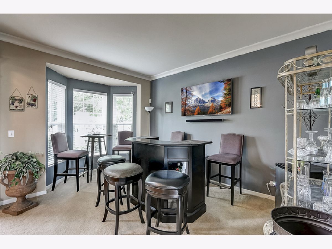
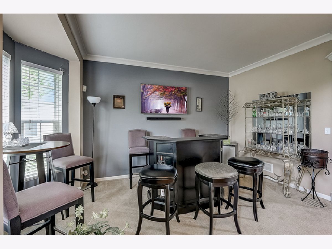
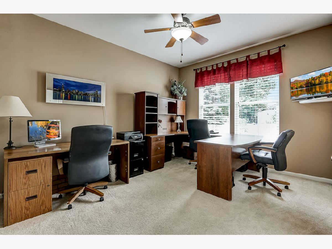
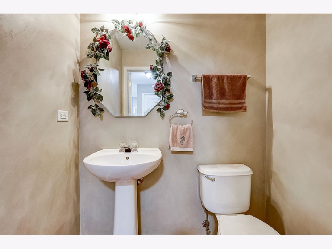
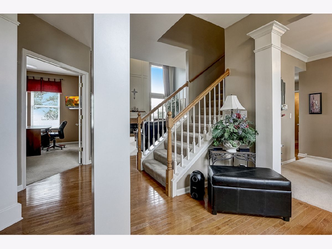
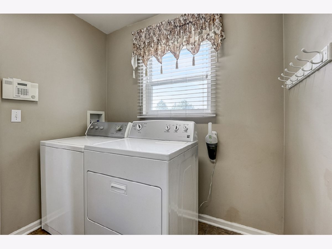
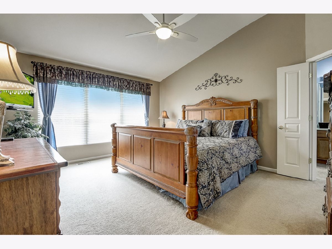
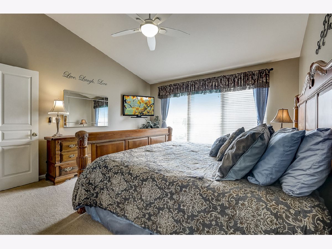
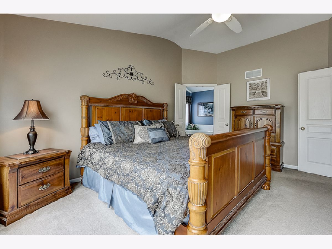
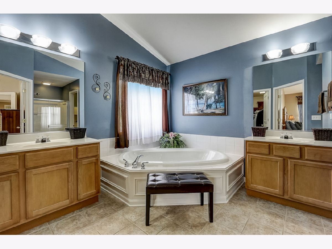
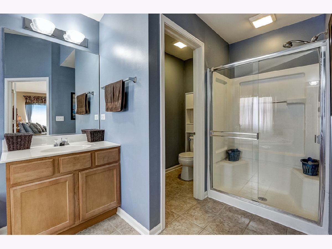
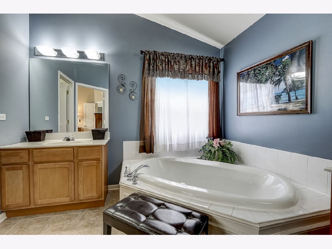
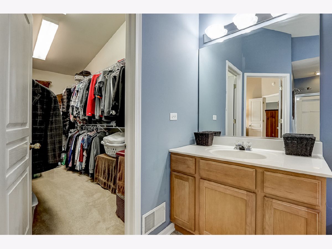
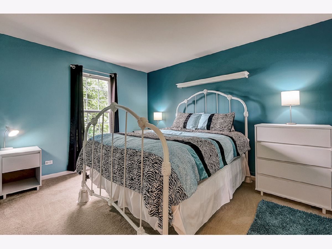
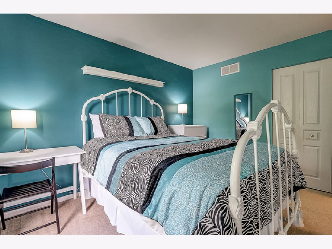
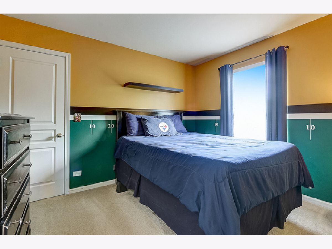
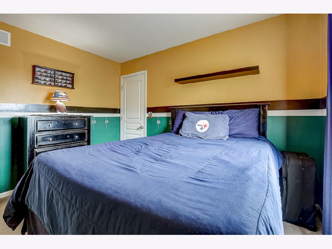
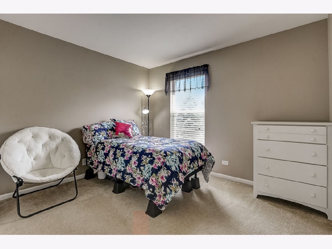
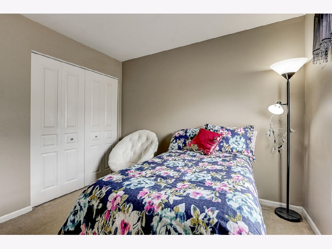
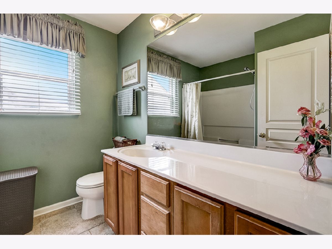
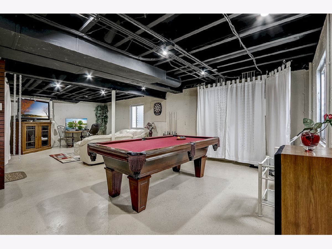
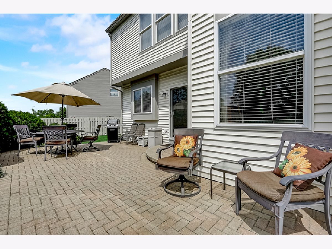
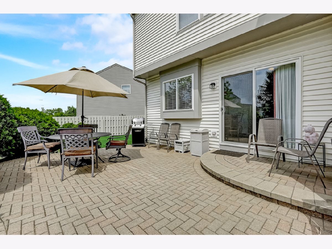
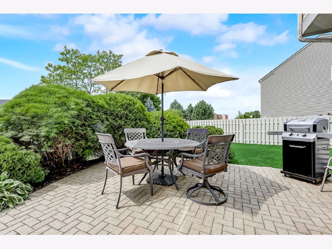
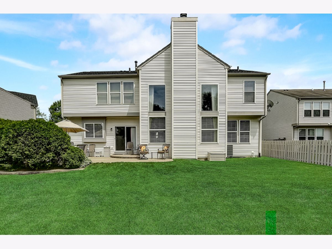
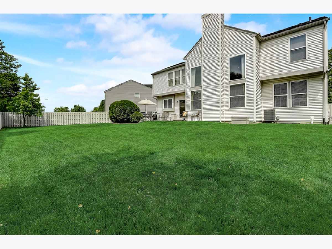
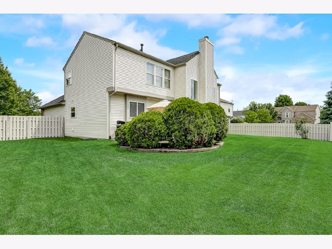
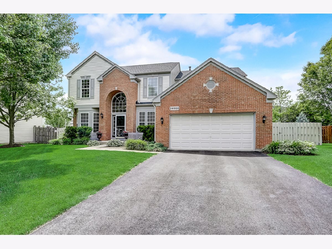
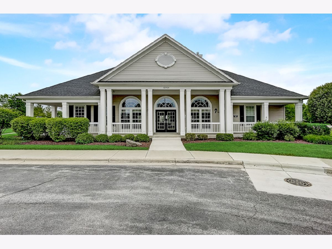
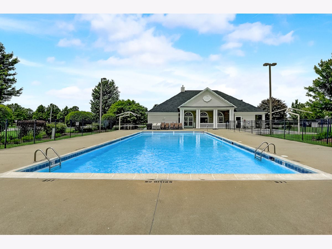
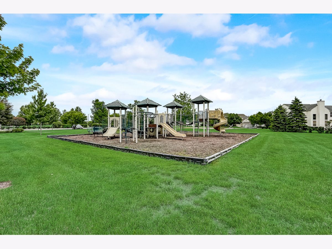
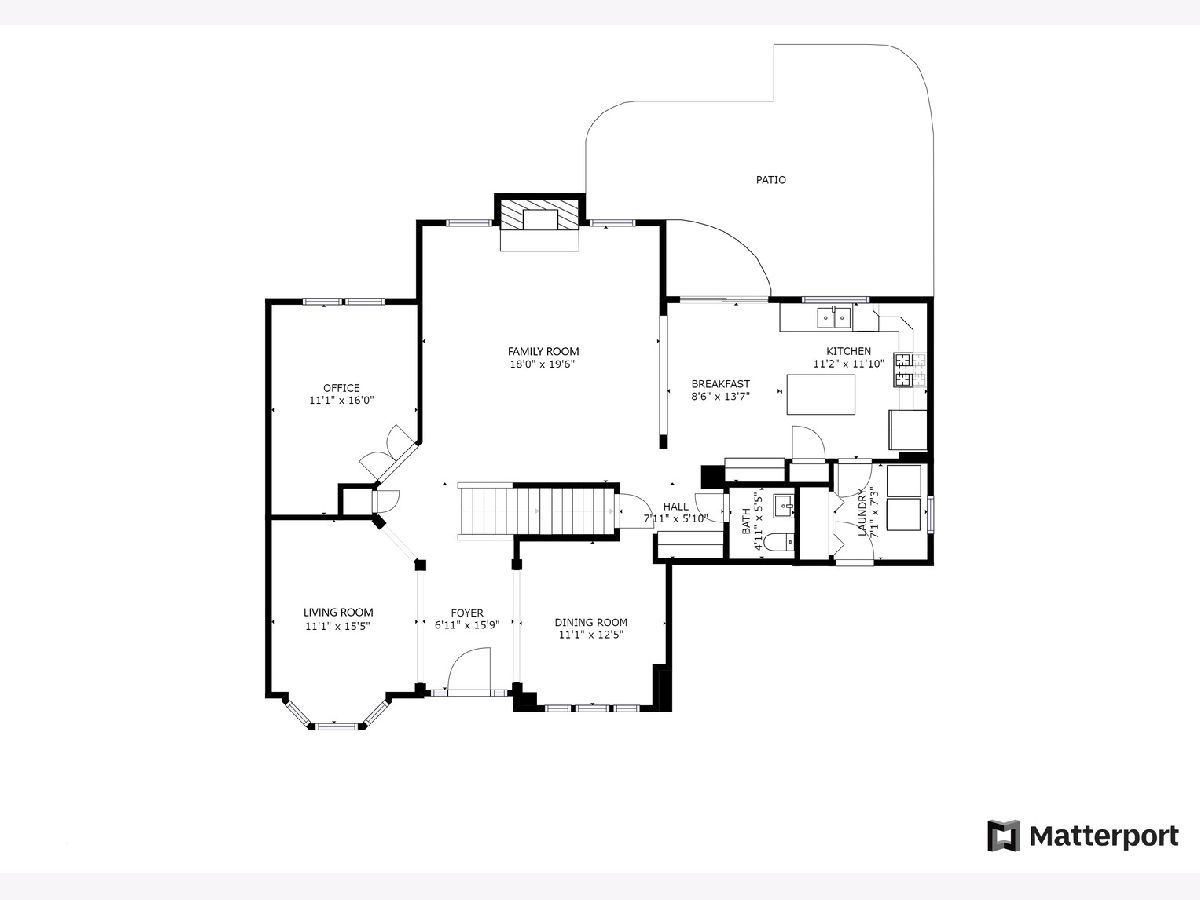
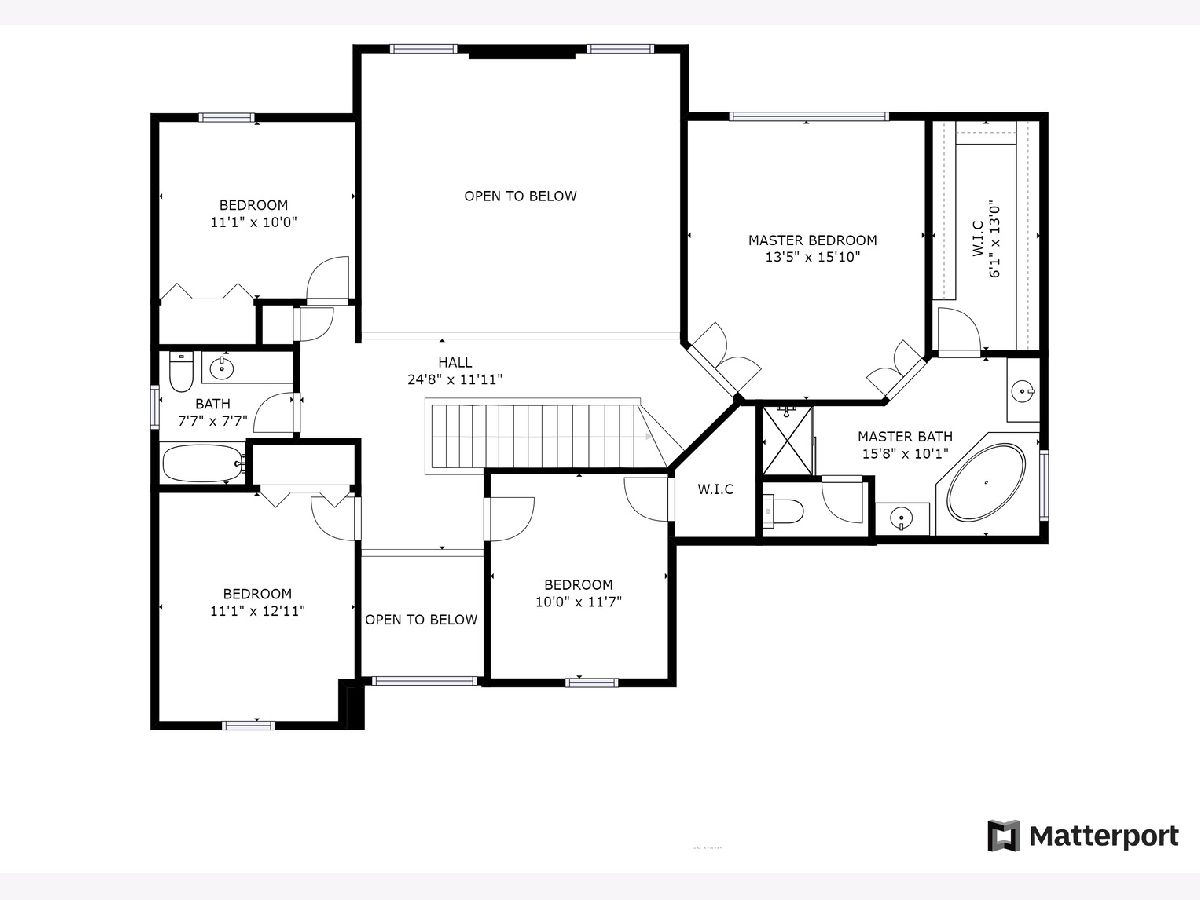
Room Specifics
Total Bedrooms: 4
Bedrooms Above Ground: 4
Bedrooms Below Ground: 0
Dimensions: —
Floor Type: Carpet
Dimensions: —
Floor Type: Carpet
Dimensions: —
Floor Type: Carpet
Full Bathrooms: 3
Bathroom Amenities: Separate Shower,Double Sink,Garden Tub
Bathroom in Basement: 0
Rooms: Office,Breakfast Room
Basement Description: Partially Finished
Other Specifics
| 2 | |
| — | |
| Asphalt | |
| Brick Paver Patio, Storms/Screens | |
| — | |
| 10890 | |
| Dormer | |
| Full | |
| Vaulted/Cathedral Ceilings, Bar-Dry, Hardwood Floors, First Floor Laundry | |
| Range, Microwave, Dishwasher, Refrigerator, Washer, Dryer, Disposal, Stainless Steel Appliance(s) | |
| Not in DB | |
| Clubhouse, Park, Pool, Sidewalks, Street Lights, Street Paved | |
| — | |
| — | |
| Wood Burning, Gas Log |
Tax History
| Year | Property Taxes |
|---|---|
| 2020 | $8,696 |
Contact Agent
Nearby Similar Homes
Nearby Sold Comparables
Contact Agent
Listing Provided By
Redfin Corporation

