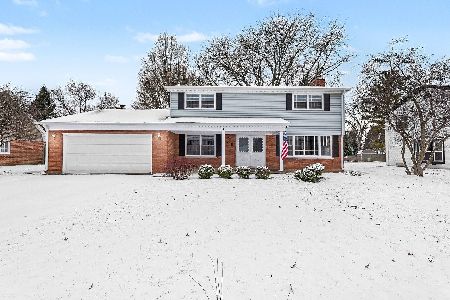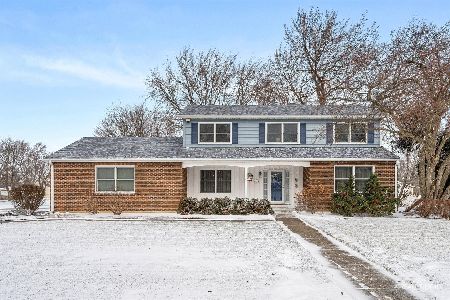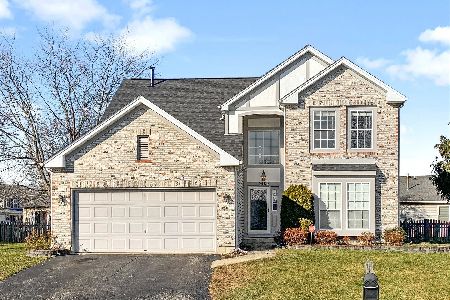2401 Deerfield Drive, Aurora, Illinois 60506
$203,900
|
Sold
|
|
| Status: | Closed |
| Sqft: | 1,250 |
| Cost/Sqft: | $163 |
| Beds: | 3 |
| Baths: | 2 |
| Year Built: | 1993 |
| Property Taxes: | $5,110 |
| Days On Market: | 2836 |
| Lot Size: | 0,20 |
Description
Verbal agreement,will update , Orchard Valley 18 hole golf course! blocks to clubhouse, The living's EZ, Bonus to the easy floorplan are the upgrades: Furnace 2016, New driveway 2017,Roof 2013 Valted Ceilings, skylights, Patio and Fenced Yard, Room extending box bay window in Living room! Epicurean Delights kitchen with suspended oak cabinets and indirect lighting, Brazillian Oak wood laminate, lighting upgrades, Designer paint colors accent curved wall thru entry/dining/living rooms! Generous closets, window treatments stay , Sliding Patio door to Yard, Large laundry closet off kitchen with washer and dryer, utility closet with new furnace and water heater off kitchen, Hall has half bath with curved wall architectural feature, and full hall bath with connecting door to owners bedroom, baths have ceramic tile, Double door entry off rear of foyer to Den or third bedroom (closet doors have been removed but space remains) Attached garage with entry door to foyer and pull down stairs,
Property Specifics
| Single Family | |
| — | |
| Ranch | |
| 1993 | |
| None | |
| — | |
| No | |
| 0.2 |
| Kane | |
| Orchard Valley | |
| 13 / Monthly | |
| Insurance | |
| Public | |
| Public Sewer | |
| 09924816 | |
| 1413428001 |
Nearby Schools
| NAME: | DISTRICT: | DISTANCE: | |
|---|---|---|---|
|
Grade School
Hall Elementary School |
129 | — | |
|
Middle School
Herget Middle School |
129 | Not in DB | |
|
High School
West Aurora High School |
129 | Not in DB | |
Property History
| DATE: | EVENT: | PRICE: | SOURCE: |
|---|---|---|---|
| 15 Jun, 2018 | Sold | $203,900 | MRED MLS |
| 25 Apr, 2018 | Under contract | $203,900 | MRED MLS |
| 22 Apr, 2018 | Listed for sale | $203,900 | MRED MLS |
Room Specifics
Total Bedrooms: 3
Bedrooms Above Ground: 3
Bedrooms Below Ground: 0
Dimensions: —
Floor Type: Wood Laminate
Dimensions: —
Floor Type: Wood Laminate
Full Bathrooms: 2
Bathroom Amenities: —
Bathroom in Basement: 0
Rooms: No additional rooms
Basement Description: Slab,None
Other Specifics
| 2 | |
| — | |
| — | |
| Patio, Porch, Storms/Screens | |
| Corner Lot,Fenced Yard,Park Adjacent | |
| 8932 | |
| Pull Down Stair | |
| — | |
| Vaulted/Cathedral Ceilings, Skylight(s), Wood Laminate Floors, First Floor Bedroom, First Floor Laundry, First Floor Full Bath | |
| Range, Microwave, Dishwasher, Refrigerator, Washer, Dryer, Disposal | |
| Not in DB | |
| Clubhouse | |
| — | |
| — | |
| — |
Tax History
| Year | Property Taxes |
|---|---|
| 2018 | $5,110 |
Contact Agent
Nearby Similar Homes
Nearby Sold Comparables
Contact Agent
Listing Provided By
RE/MAX Action











