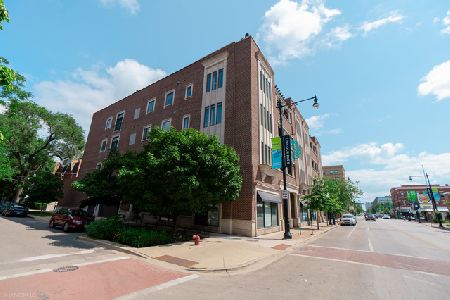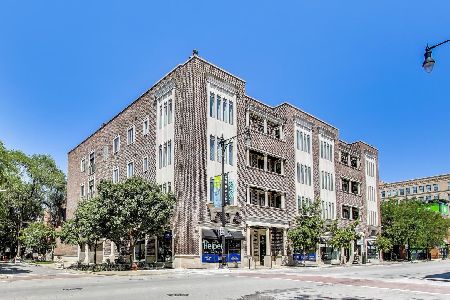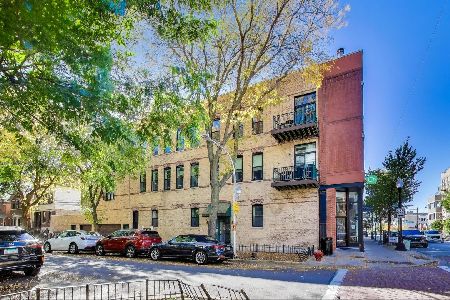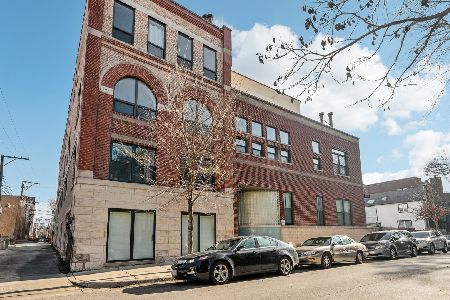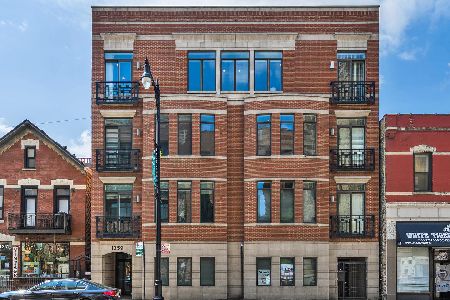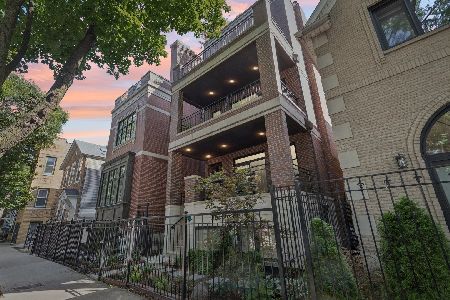2401 Janssen Avenue, Lincoln Park, Chicago, Illinois 60614
$605,000
|
Sold
|
|
| Status: | Closed |
| Sqft: | 0 |
| Cost/Sqft: | — |
| Beds: | 3 |
| Baths: | 2 |
| Year Built: | 2008 |
| Property Taxes: | $8,823 |
| Days On Market: | 3678 |
| Lot Size: | 0,00 |
Description
Luxury & Views in Lincoln Park. Large south and west facing corner unit with abundant windows that let the natural light and views of downtown stream in. 10' ceilings with open floor plan great for entertaining includes chef's kitchen, Viking range, wine cooler, cherry cabinets, generous built in work space, wood burning fireplace & ornate crown molding. Spa-like marble master bath with steam shower, body sprays, separate whirlpool tub, heated floor. Private balcony of living room with city views plus shared roof deck. Elevator building with 2 car heated tandem parking. Mayer Elementary & Lincoln Park High.
Property Specifics
| Condos/Townhomes | |
| 4 | |
| — | |
| 2008 | |
| None | |
| — | |
| No | |
| — |
| Cook | |
| — | |
| 224 / Monthly | |
| Water,Insurance,Exterior Maintenance,Scavenger | |
| Public | |
| Public Sewer | |
| 09072648 | |
| 14293200541015 |
Property History
| DATE: | EVENT: | PRICE: | SOURCE: |
|---|---|---|---|
| 19 Nov, 2010 | Sold | $600,000 | MRED MLS |
| 7 Oct, 2010 | Under contract | $599,900 | MRED MLS |
| — | Last price change | $659,900 | MRED MLS |
| 4 Jun, 2010 | Listed for sale | $659,900 | MRED MLS |
| 8 Feb, 2016 | Sold | $605,000 | MRED MLS |
| 23 Nov, 2015 | Under contract | $620,000 | MRED MLS |
| 26 Oct, 2015 | Listed for sale | $620,000 | MRED MLS |
| 26 May, 2023 | Sold | $650,000 | MRED MLS |
| 13 Apr, 2023 | Under contract | $650,000 | MRED MLS |
| 12 Apr, 2023 | Listed for sale | $650,000 | MRED MLS |
Room Specifics
Total Bedrooms: 3
Bedrooms Above Ground: 3
Bedrooms Below Ground: 0
Dimensions: —
Floor Type: Hardwood
Dimensions: —
Floor Type: Hardwood
Full Bathrooms: 2
Bathroom Amenities: Whirlpool,Separate Shower,Steam Shower,Double Sink,Full Body Spray Shower,Double Shower
Bathroom in Basement: 0
Rooms: Balcony/Porch/Lanai,Walk In Closet
Basement Description: None
Other Specifics
| 2 | |
| Concrete Perimeter | |
| — | |
| Balcony, Deck, Roof Deck, Storms/Screens, End Unit | |
| — | |
| COMMON | |
| — | |
| Full | |
| Elevator, Hardwood Floors, Laundry Hook-Up in Unit, Storage, Flexicore | |
| Range, Microwave, Dishwasher, Refrigerator, Bar Fridge, Freezer, Washer, Dryer, Disposal | |
| Not in DB | |
| — | |
| — | |
| Bike Room/Bike Trails, Elevator(s), Storage, Sundeck, Security Door Lock(s) | |
| Wood Burning, Gas Starter |
Tax History
| Year | Property Taxes |
|---|---|
| 2016 | $8,823 |
| 2023 | $13,794 |
Contact Agent
Nearby Similar Homes
Nearby Sold Comparables
Contact Agent
Listing Provided By
Baird & Warner

