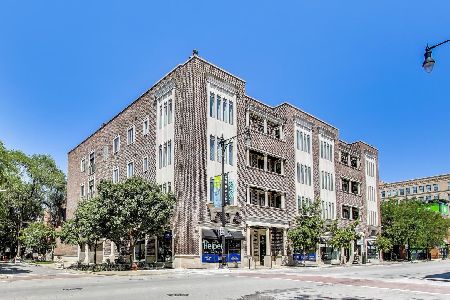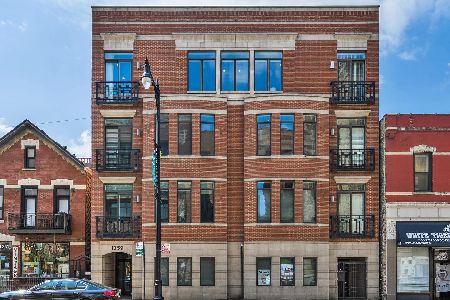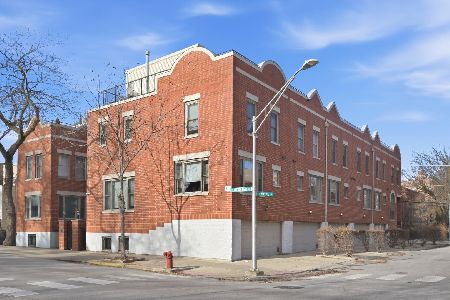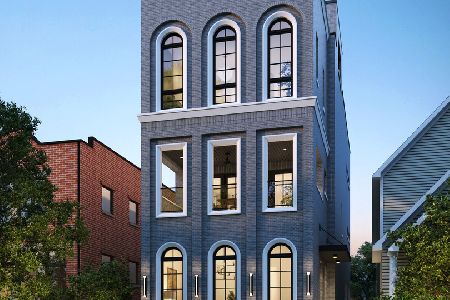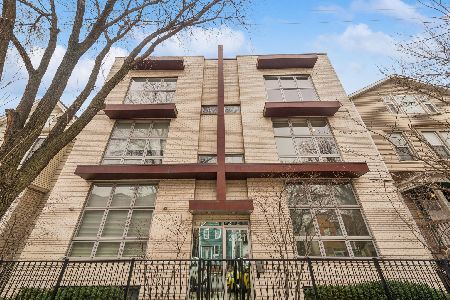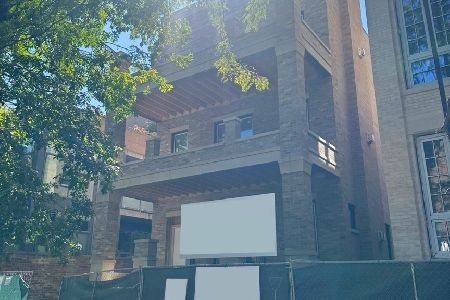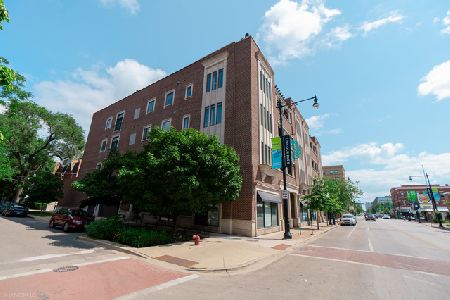2401 Janssen Street, Lincoln Park, Chicago, Illinois 60614
$600,000
|
Sold
|
|
| Status: | Closed |
| Sqft: | 0 |
| Cost/Sqft: | — |
| Beds: | 3 |
| Baths: | 2 |
| Year Built: | 2008 |
| Property Taxes: | $0 |
| Days On Market: | 5864 |
| Lot Size: | 0,00 |
Description
TOP FLOOR!!! 30 FT WIDE PENTHOUSE UNIT ON CORNER LOT! Amazing floor plan-new 24 unit Lincoln Park luxury by Bryton Development-3BD 2BA 4 story ELEVATOR BLDG w Private roof deck w amazing city views-Heated tandem parking -Mahogany floors-3 pc crown-Huge chef kitchen w 36" Viking range & cherry cabs-Spa-like stone & marble master bath w steam- AV sys w 42"HD plasma included.
Property Specifics
| Condos/Townhomes | |
| — | |
| — | |
| 2008 | |
| None | |
| — | |
| No | |
| — |
| Cook | |
| — | |
| 160 / — | |
| Water,Insurance,Exterior Maintenance,Scavenger | |
| Public | |
| Public Sewer | |
| 07408487 | |
| 14293200370000 |
Property History
| DATE: | EVENT: | PRICE: | SOURCE: |
|---|---|---|---|
| 7 Jun, 2010 | Sold | $600,000 | MRED MLS |
| 5 Apr, 2010 | Under contract | $599,900 | MRED MLS |
| 6 Jan, 2010 | Listed for sale | $599,900 | MRED MLS |
Room Specifics
Total Bedrooms: 3
Bedrooms Above Ground: 3
Bedrooms Below Ground: 0
Dimensions: —
Floor Type: Hardwood
Dimensions: —
Floor Type: Hardwood
Full Bathrooms: 2
Bathroom Amenities: Whirlpool,Separate Shower,Steam Shower,Double Sink
Bathroom in Basement: 0
Rooms: —
Basement Description: —
Other Specifics
| 2 | |
| Concrete Perimeter | |
| — | |
| Balcony, Deck, Storms/Screens, End Unit | |
| — | |
| 125*125 | |
| — | |
| Full | |
| Elevator, Hardwood Floors, Laundry Hook-Up in Unit, Storage, Flexicore | |
| Range, Microwave, Dishwasher, Refrigerator, Bar Fridge, Freezer, Washer, Dryer, Disposal | |
| Not in DB | |
| — | |
| — | |
| Bike Room/Bike Trails, Elevator(s), Storage, Sundeck, Security Door Lock(s) | |
| Wood Burning, Gas Starter |
Tax History
| Year | Property Taxes |
|---|
Contact Agent
Nearby Similar Homes
Nearby Sold Comparables
Contact Agent
Listing Provided By
Menard Johnson & Associates

