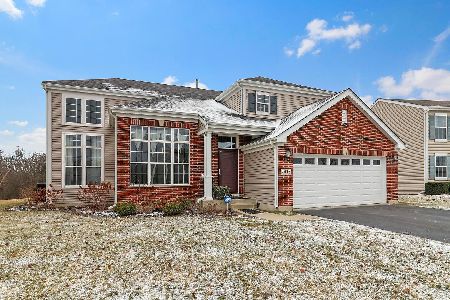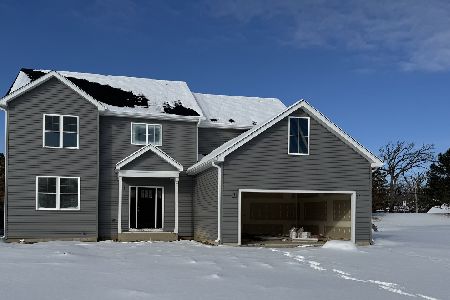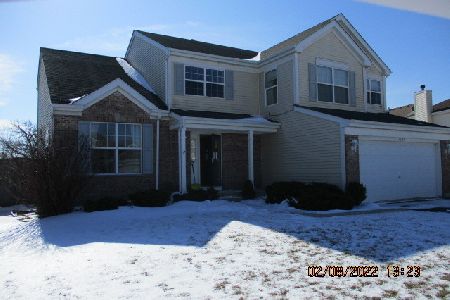2401 Luke Avenue, Zion, Illinois 60099
$270,000
|
Sold
|
|
| Status: | Closed |
| Sqft: | 2,531 |
| Cost/Sqft: | $100 |
| Beds: | 4 |
| Baths: | 3 |
| Year Built: | 2006 |
| Property Taxes: | $9,644 |
| Days On Market: | 1813 |
| Lot Size: | 0,28 |
Description
WELCOME HOME! Large Inviting Foyer greets friends and Family into this Delightful 4 BR, 2 1/2 Bath 2-Story Home with Room for Everyone! Main Floor features LR, Eat-in Kit with Cherrywood Cabinets, Island, and Sliders to Rear YD, Sep formal DR, Spacious FR with WBFP, and Private Den/Office! HDWD Flrs in LR, DR, and Den, new Laminate in FR and Stairs. MBR features Trey Ceiling, Private Bath W/Double Sink Vanity, Soaking Tub, Sep Shower & Skylight. 3 Additional BRS and Guest Bath Upstairs. Full Fin Bsmt features Huge Rec/Game Rm, Children's Playroom/Sewing Rm/Office, Cabinet with Countertop and Sink ready for 2nd Kitchen, and Additional Storage Area. Brick Paver Front Porch and accent on driveway. Large Partially fenced Corner lot with Attractive Brick Paver Patio. Storage Shed. Excellent quiet location near Shopping, Schools, main Roads & Hi-ways, Commuter train, minutes to Lake Michigan Beaches, Marinas, and to the IL and WI Border! Come see today!
Property Specifics
| Single Family | |
| — | |
| Contemporary | |
| 2006 | |
| Full | |
| DARTMOOR | |
| No | |
| 0.28 |
| Lake | |
| Shepherds Crossing | |
| 350 / Annual | |
| Insurance | |
| Public | |
| Public Sewer | |
| 11008231 | |
| 04201060010000 |
Property History
| DATE: | EVENT: | PRICE: | SOURCE: |
|---|---|---|---|
| 10 Sep, 2010 | Sold | $161,000 | MRED MLS |
| 10 Apr, 2010 | Under contract | $154,500 | MRED MLS |
| 8 Mar, 2010 | Listed for sale | $154,500 | MRED MLS |
| 2 Dec, 2015 | Sold | $199,900 | MRED MLS |
| 6 Nov, 2015 | Under contract | $199,900 | MRED MLS |
| 26 Oct, 2015 | Listed for sale | $199,900 | MRED MLS |
| 8 Apr, 2021 | Sold | $270,000 | MRED MLS |
| 4 Mar, 2021 | Under contract | $252,900 | MRED MLS |
| 1 Mar, 2021 | Listed for sale | $252,900 | MRED MLS |
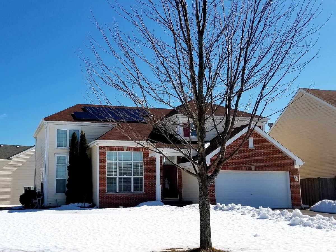
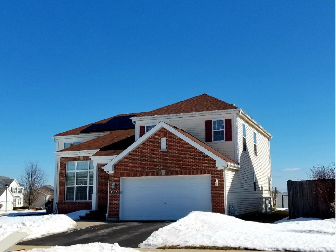
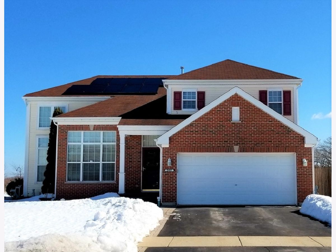
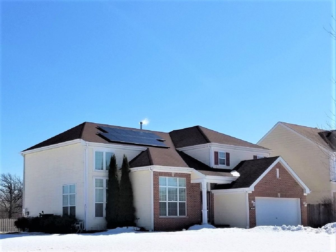
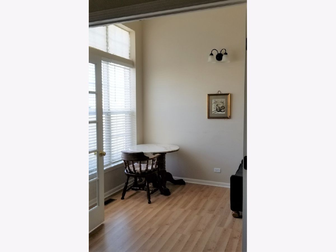
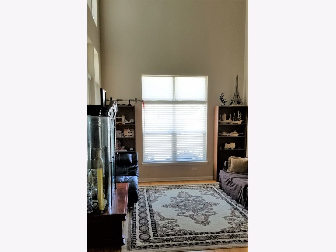
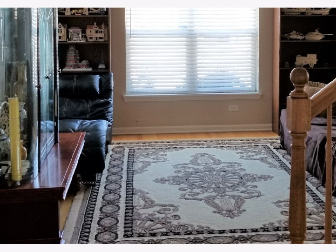
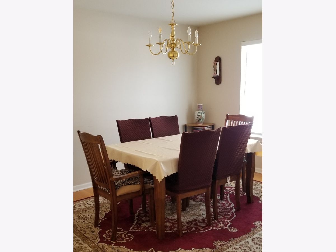
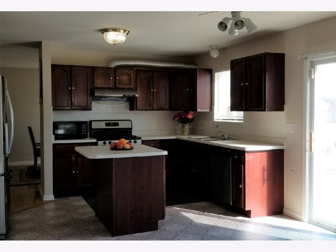
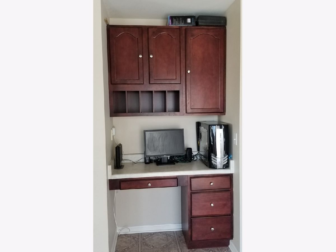
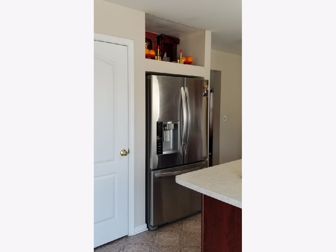
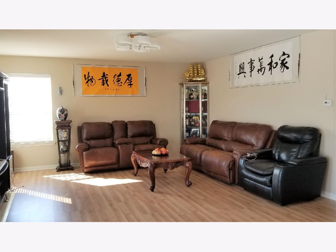
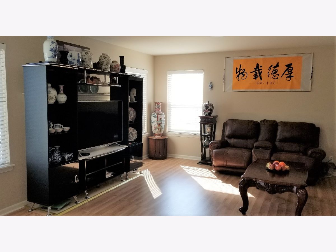
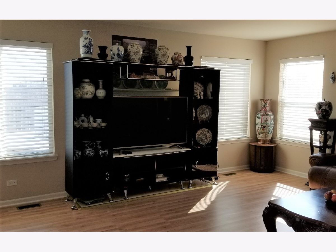
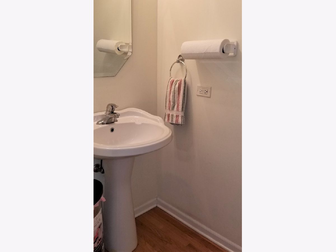
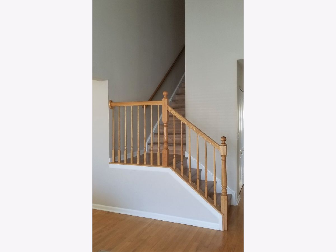
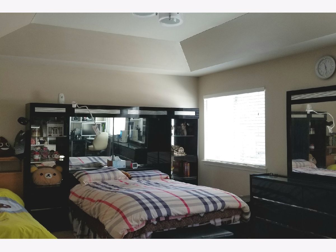
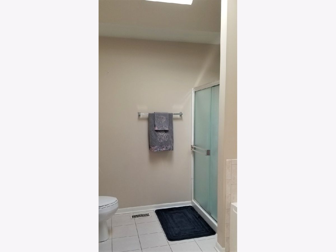
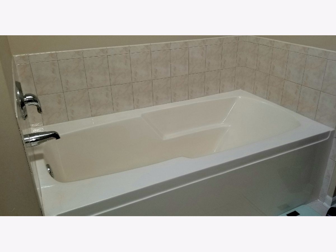
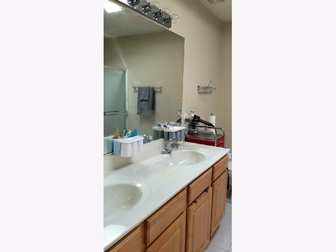
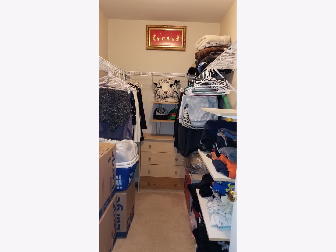
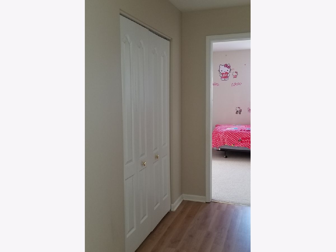
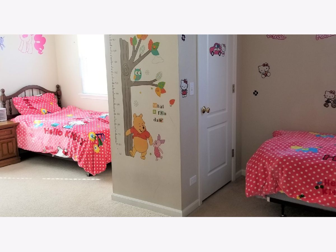
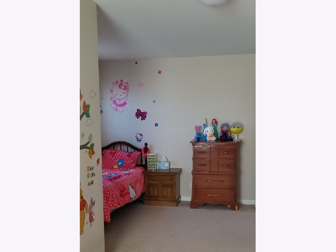
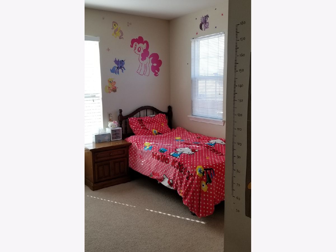
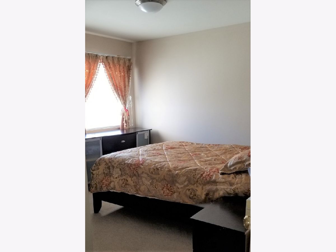
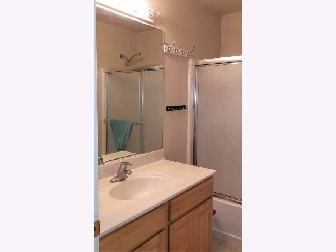
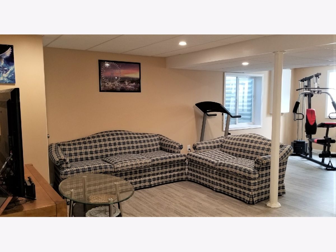
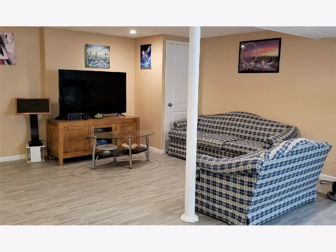
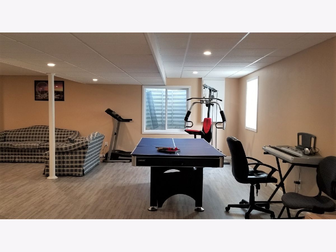
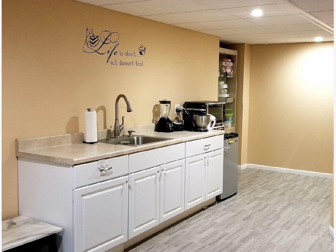
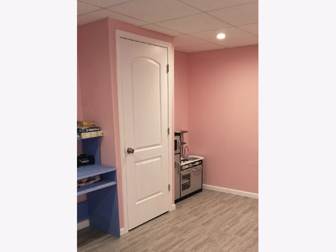
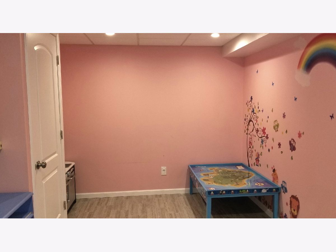
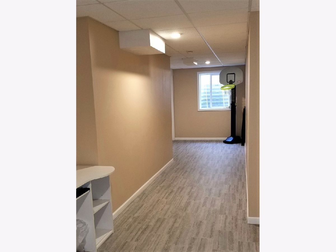
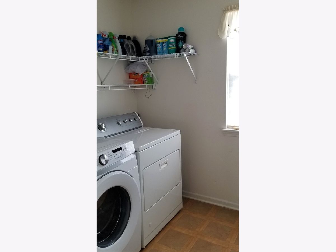
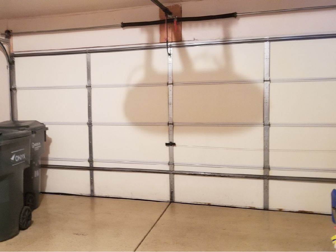
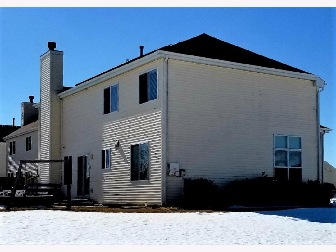
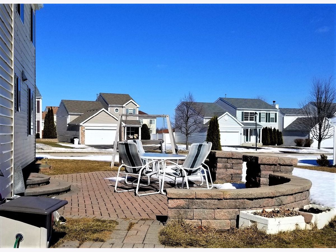
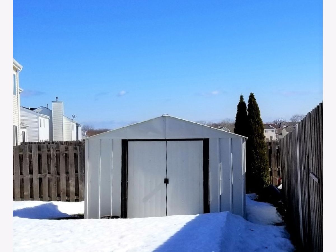
Room Specifics
Total Bedrooms: 4
Bedrooms Above Ground: 4
Bedrooms Below Ground: 0
Dimensions: —
Floor Type: Carpet
Dimensions: —
Floor Type: Carpet
Dimensions: —
Floor Type: Carpet
Full Bathrooms: 3
Bathroom Amenities: Soaking Tub
Bathroom in Basement: 0
Rooms: Kitchen,Den,Recreation Room,Play Room
Basement Description: Finished,Egress Window
Other Specifics
| 2 | |
| Concrete Perimeter | |
| Asphalt,Brick | |
| Brick Paver Patio, Storms/Screens | |
| Corner Lot,Fenced Yard | |
| 87X115X107X142 | |
| — | |
| Full | |
| Vaulted/Cathedral Ceilings, Skylight(s), Hardwood Floors, Wood Laminate Floors, First Floor Laundry, Walk-In Closet(s), Some Carpeting, Some Wood Floors | |
| Range, Dishwasher, Refrigerator, Disposal | |
| Not in DB | |
| Curbs, Sidewalks, Street Lights, Street Paved | |
| — | |
| — | |
| Wood Burning Stove |
Tax History
| Year | Property Taxes |
|---|---|
| 2010 | $8,752 |
| 2015 | $5,649 |
| 2021 | $9,644 |
Contact Agent
Nearby Similar Homes
Nearby Sold Comparables
Contact Agent
Listing Provided By
RE/MAX Showcase

