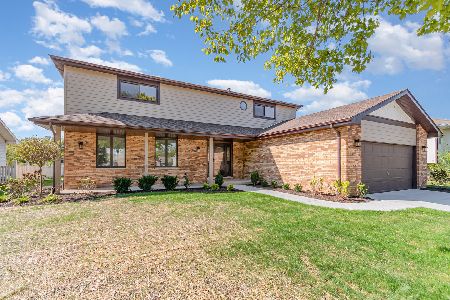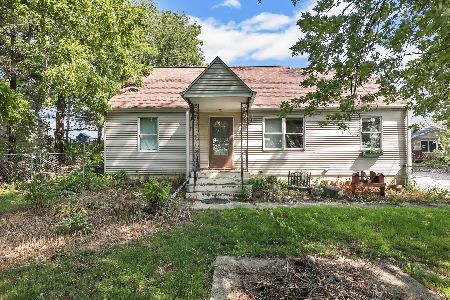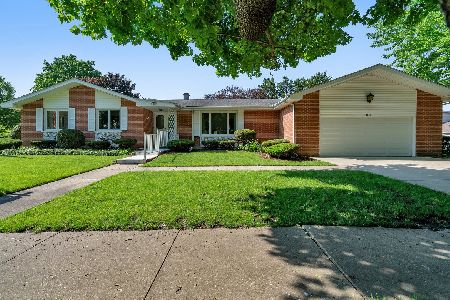2401 Lynwood Street, Morris, Illinois 60450
$265,000
|
Sold
|
|
| Status: | Closed |
| Sqft: | 2,082 |
| Cost/Sqft: | $126 |
| Beds: | 3 |
| Baths: | 3 |
| Year Built: | 1972 |
| Property Taxes: | $5,462 |
| Days On Market: | 1974 |
| Lot Size: | 0,27 |
Description
Welcome home to this Beautiful Solid Brick Ranch located on a perfect corner lot. Enter through the Gorgeous French doors with wrought iron and beveled glass into the large Foyer. Once inside you are greeted by the relaxing Family room with a cozy wood burning Stone fireplace. Kitchen has beautiful wood cabinets, pantry, appliance garage, hardwood floors and French doors that lead to an adorable side patio. First floor laundry is right off the kitchen. The Formal Living and Dining rooms have an abundance of large windows to let the sunshine in. Dining room has hardwood floors and the living room is carpeted. Master bedroom has a walkin closet and a full bathroom with a walkin shower, large vanity and a nice linen closet. The other 2 bedrooms are nice sized with large windows and across from the hall bath with a tub. Basement is partially finished with a 2nd kitchen, family room with a wood burning Brick fireplace, eating area, wet bar, a full bathroom with a shower stall and a spacious storage area. The attached 2 car garage has hanging storage, a gas heater, a workshop area, plus an attic above the garage. Enter the back yard through the rear side door from the garage or the French doors leading from the Family room to the large patio and peaceful back yard. Keep your yard looking great with the sprinkler system. This spacious home has so much to offer!
Property Specifics
| Single Family | |
| — | |
| Ranch | |
| 1972 | |
| Full | |
| — | |
| No | |
| 0.27 |
| Grundy | |
| Green Acres | |
| — / Not Applicable | |
| None | |
| Public | |
| Public Sewer | |
| 10852240 | |
| 0233228010 |
Nearby Schools
| NAME: | DISTRICT: | DISTANCE: | |
|---|---|---|---|
|
Grade School
Saratoga Elementary School |
60C | — | |
|
Middle School
Saratoga Elementary School |
60C | Not in DB | |
|
High School
Morris Community High School |
101 | Not in DB | |
Property History
| DATE: | EVENT: | PRICE: | SOURCE: |
|---|---|---|---|
| 17 Dec, 2015 | Sold | $223,000 | MRED MLS |
| 29 Oct, 2015 | Under contract | $229,900 | MRED MLS |
| — | Last price change | $235,900 | MRED MLS |
| 24 May, 2015 | Listed for sale | $260,000 | MRED MLS |
| 28 Oct, 2020 | Sold | $265,000 | MRED MLS |
| 15 Sep, 2020 | Under contract | $262,900 | MRED MLS |
| 9 Sep, 2020 | Listed for sale | $262,900 | MRED MLS |
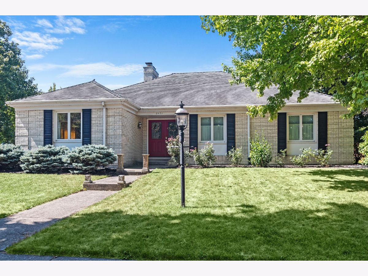
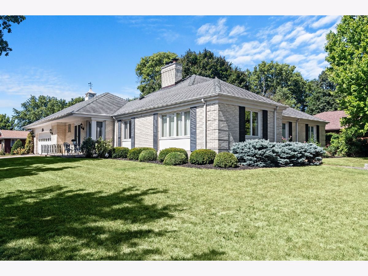
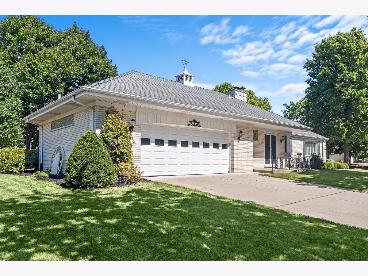
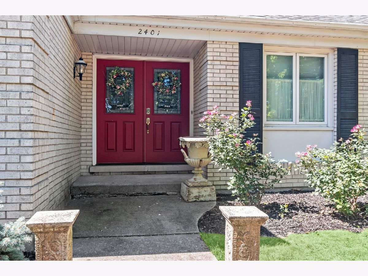
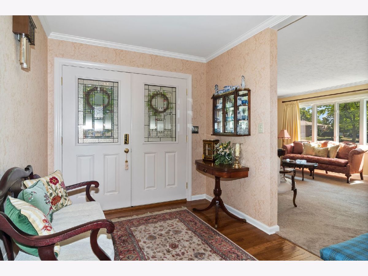
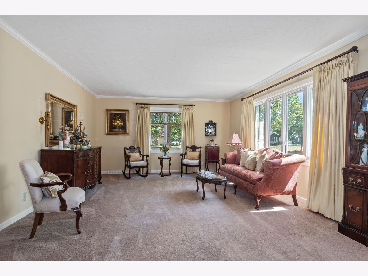
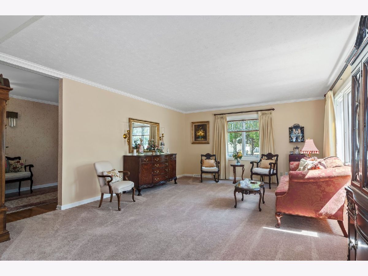
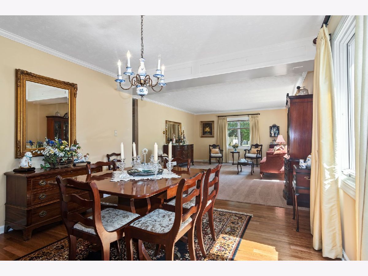
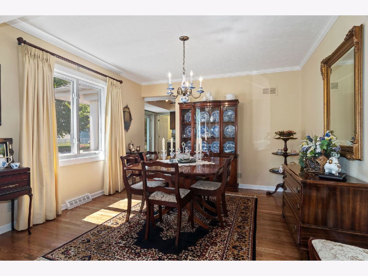
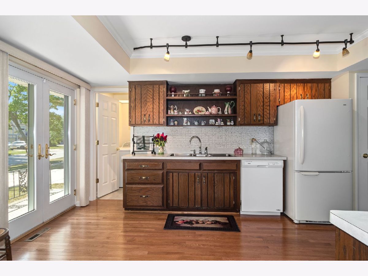
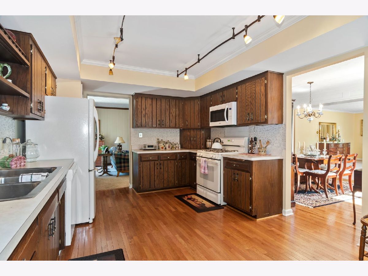
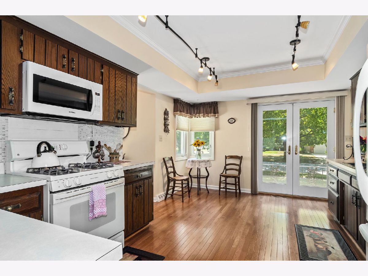
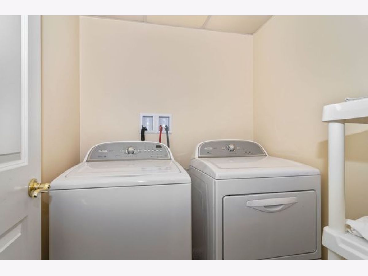
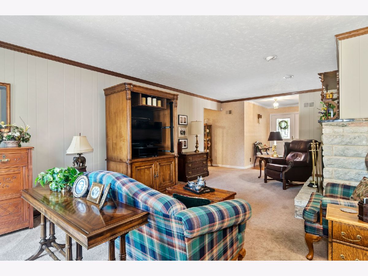
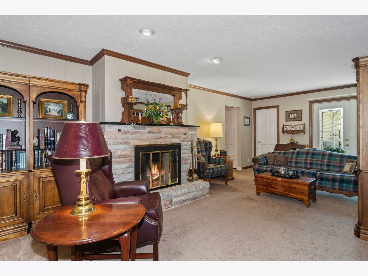
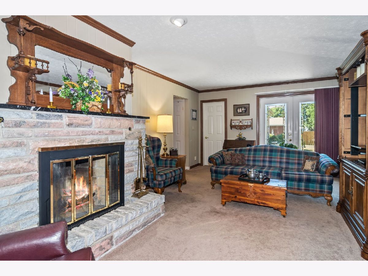
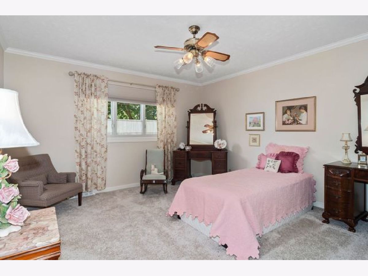
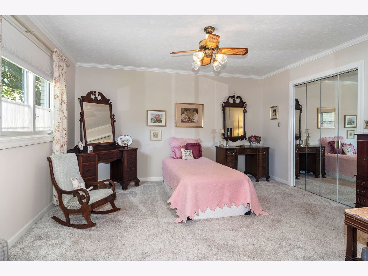
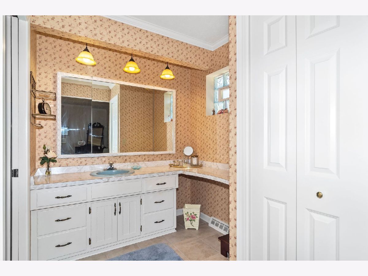
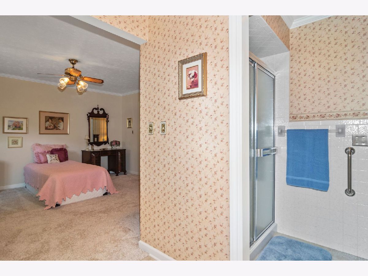
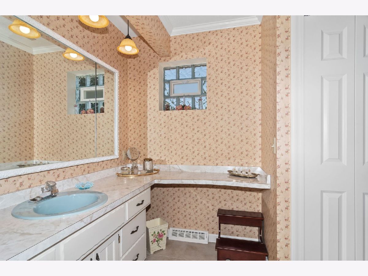
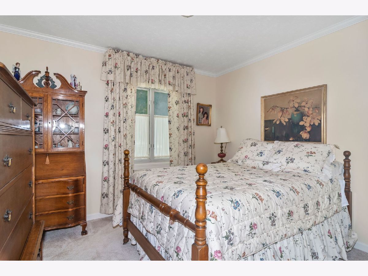
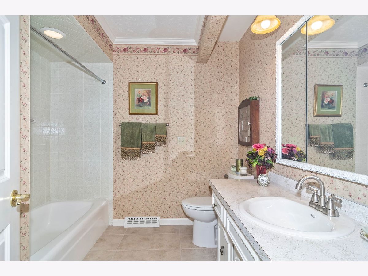
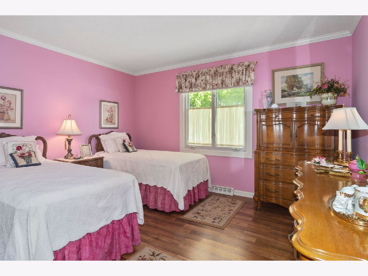
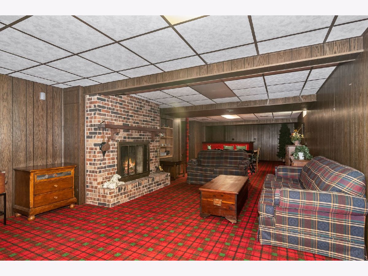
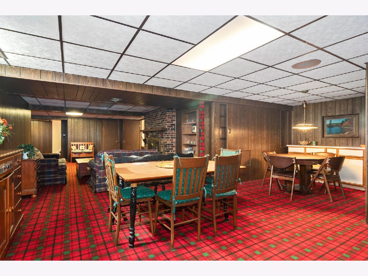
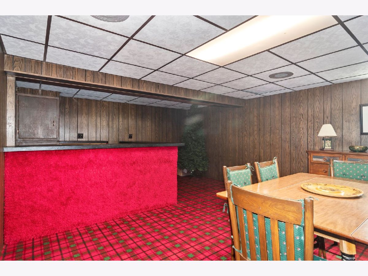
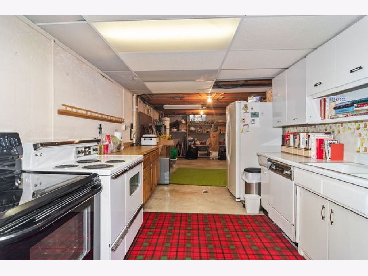
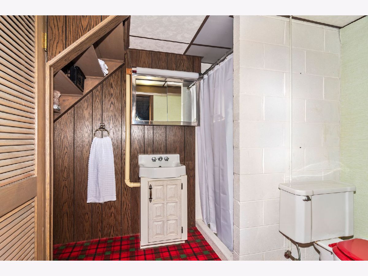
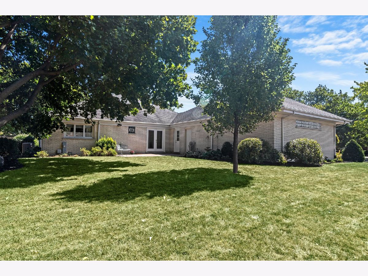
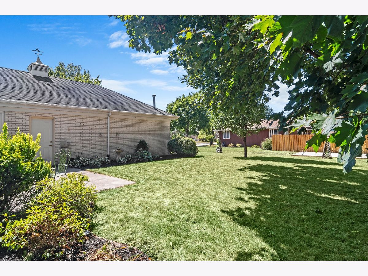
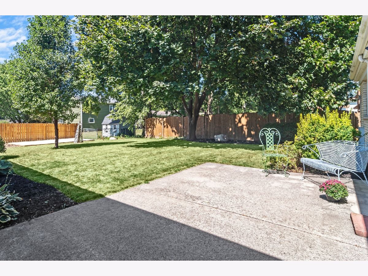
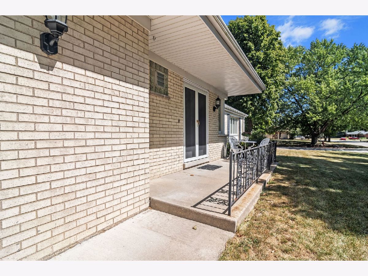
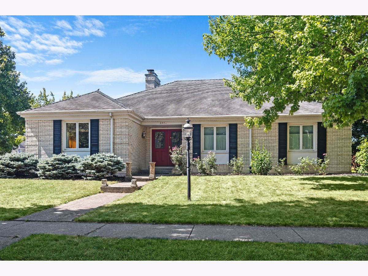
Room Specifics
Total Bedrooms: 3
Bedrooms Above Ground: 3
Bedrooms Below Ground: 0
Dimensions: —
Floor Type: Carpet
Dimensions: —
Floor Type: Wood Laminate
Full Bathrooms: 3
Bathroom Amenities: —
Bathroom in Basement: 1
Rooms: Eating Area,Kitchen,Family Room,Foyer
Basement Description: Partially Finished,Rec/Family Area,Storage Space
Other Specifics
| 2 | |
| Concrete Perimeter | |
| Concrete | |
| Patio, Porch, Storms/Screens | |
| Corner Lot,Level,Sidewalks,Streetlights | |
| 90X129 | |
| — | |
| Full | |
| Bar-Wet, Hardwood Floors, First Floor Bedroom, First Floor Laundry, First Floor Full Bath, Walk-In Closet(s), Some Carpeting, Separate Dining Room | |
| Range, Microwave, Dishwasher, Refrigerator, Washer, Dryer, Water Softener Owned, Gas Oven | |
| Not in DB | |
| Sidewalks, Street Lights, Street Paved | |
| — | |
| — | |
| Wood Burning |
Tax History
| Year | Property Taxes |
|---|---|
| 2015 | $4,388 |
| 2020 | $5,462 |
Contact Agent
Nearby Similar Homes
Nearby Sold Comparables
Contact Agent
Listing Provided By
Kettley & Co. Inc. - Yorkville

