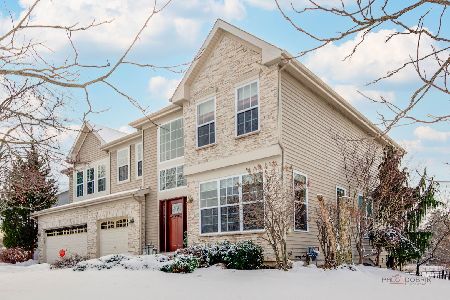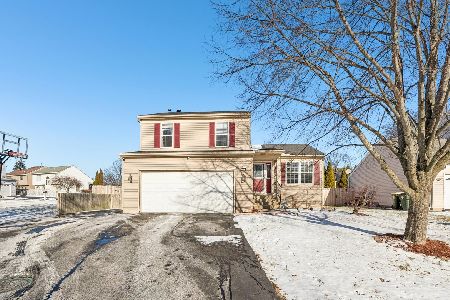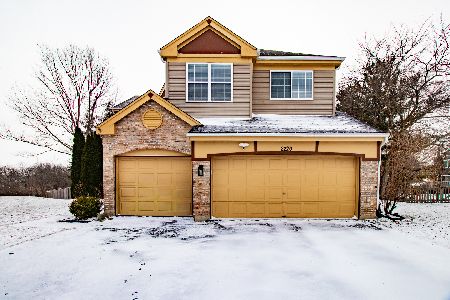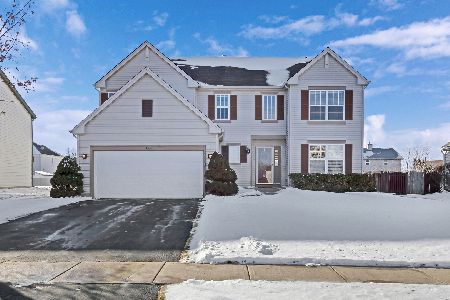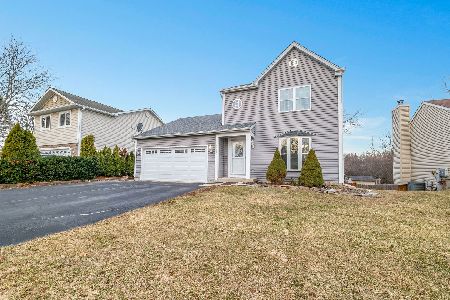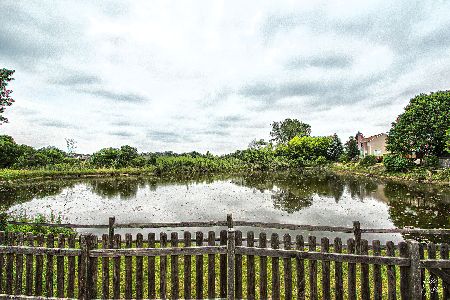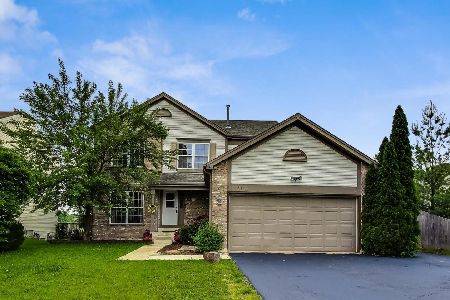2401 Periwinkle Way, Round Lake Beach, Illinois 60073
$185,000
|
Sold
|
|
| Status: | Closed |
| Sqft: | 1,963 |
| Cost/Sqft: | $94 |
| Beds: | 4 |
| Baths: | 3 |
| Year Built: | 1993 |
| Property Taxes: | $7,242 |
| Days On Market: | 3638 |
| Lot Size: | 0,16 |
Description
Looking for more privacy? This beautiful 4 bedroom, 2-1/2 bath family home offers a fenced backyard overlooking the pond. Featuring Lake Villa schools. Family friendly neighborhood with large park & tennis court. You'll appreciate the care and updates evident in this home with brand new carpeting, updated wood flooring in the living room, dining room and family room, and a fresh new paint job. The easy-living open floor plan features a vaulted two story foyer, living room, dining room and family room with brick fireplace. The kitchen with hardwood flooring and breakfast area has sliding glass doors leading to the deck and backyard. Conveniently located lndry room and 1/2 bath on the main level. Contemporary design elements continue in the mstr BR with cathedral ceiling, palladium windows, walk in closet + a 2nd closet and full private mstr bath w/ double sinks, soaker tub, separate shower and a skylight. 3 addl BR's on the 2nd floor and 2nd full bath. Fenced yard. Near metra train.
Property Specifics
| Single Family | |
| — | |
| Contemporary | |
| 1993 | |
| Full | |
| — | |
| Yes | |
| 0.16 |
| Lake | |
| Country Walk | |
| 0 / Not Applicable | |
| None | |
| Public | |
| Public Sewer | |
| 09143743 | |
| 06084130110000 |
Nearby Schools
| NAME: | DISTRICT: | DISTANCE: | |
|---|---|---|---|
|
Grade School
Olive C Martin School |
41 | — | |
|
Middle School
Peter J Palombi School |
41 | Not in DB | |
|
High School
Grant Community High School |
124 | Not in DB | |
Property History
| DATE: | EVENT: | PRICE: | SOURCE: |
|---|---|---|---|
| 28 Apr, 2016 | Sold | $185,000 | MRED MLS |
| 19 Mar, 2016 | Under contract | $185,000 | MRED MLS |
| 19 Feb, 2016 | Listed for sale | $185,000 | MRED MLS |
Room Specifics
Total Bedrooms: 4
Bedrooms Above Ground: 4
Bedrooms Below Ground: 0
Dimensions: —
Floor Type: Carpet
Dimensions: —
Floor Type: Carpet
Dimensions: —
Floor Type: Wood Laminate
Full Bathrooms: 3
Bathroom Amenities: Separate Shower,Double Sink,Soaking Tub
Bathroom in Basement: 0
Rooms: No additional rooms
Basement Description: Partially Finished
Other Specifics
| 2 | |
| Concrete Perimeter | |
| Asphalt | |
| Porch | |
| Fenced Yard,Pond(s),Water View | |
| 43 X 46 X 106 X 45 X 106 | |
| — | |
| Full | |
| Vaulted/Cathedral Ceilings, Skylight(s), Hardwood Floors, Wood Laminate Floors, First Floor Laundry | |
| Range, Dishwasher, Refrigerator, Washer, Dryer, Disposal | |
| Not in DB | |
| Tennis Courts, Sidewalks, Street Lights | |
| — | |
| — | |
| — |
Tax History
| Year | Property Taxes |
|---|---|
| 2016 | $7,242 |
Contact Agent
Nearby Similar Homes
Nearby Sold Comparables
Contact Agent
Listing Provided By
Better Homes and Gardens Real Estate Star Homes

