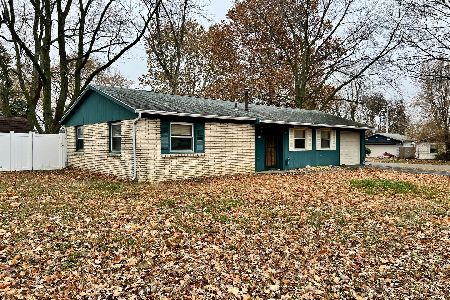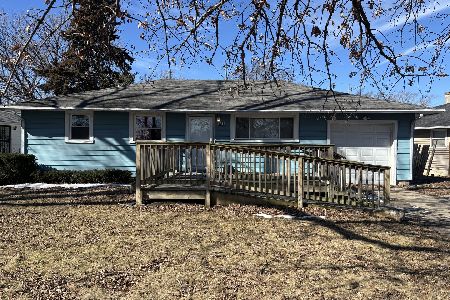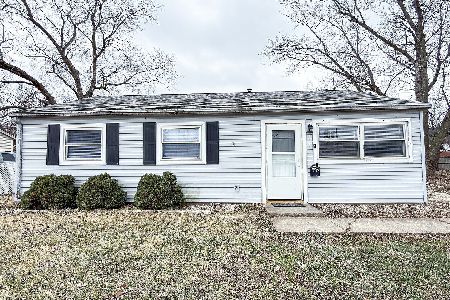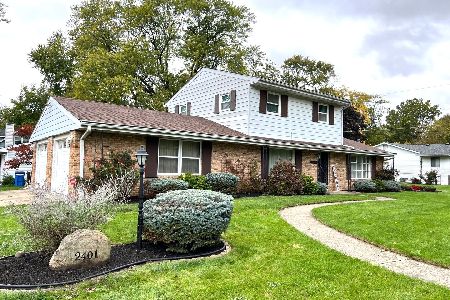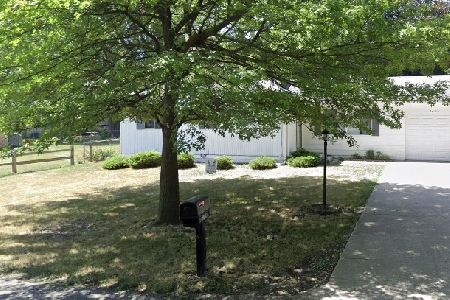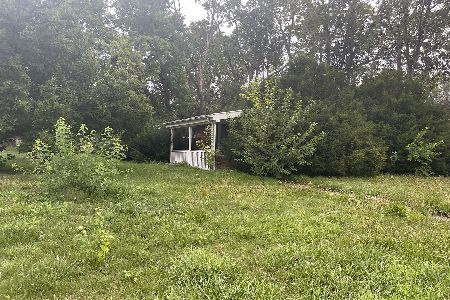2401 Roland Drive, Champaign, Illinois 61821
$160,000
|
Sold
|
|
| Status: | Closed |
| Sqft: | 1,660 |
| Cost/Sqft: | $94 |
| Beds: | 3 |
| Baths: | 2 |
| Year Built: | 1969 |
| Property Taxes: | $1,923 |
| Days On Market: | 1746 |
| Lot Size: | 0,21 |
Description
Located on a double corner lot, this 1.5 story home has 3 bedrooms, 1.5 bathrooms and an attached 2 car garage. The sellers are the second owners and have maintained this home very well before and after the renovated floorplan. When you enter, the foyer has tile floors leasing to the large dining room with padded wood laminate floors. This room is a great option for hosting family dinners. The sellers installed pocket doors from the dining room that lead to the updated kitchen which has an eat-in island and a space for a kitchen table. The kitchen has plenty of updated cabinets and new appliances in 2018. Off the kitchen is access to the laundry room with a 1/2 bath and new sink. The large family room could be a first floor 4th bedroom. All floors on the first level have been updated in the last 6 years. Upstairs you will find 3 spacious bedrooms with one being the master bedroom with 2 closets. Outside is a spacious back yard with a patio and shed. Schedule your private showing today!
Property Specifics
| Single Family | |
| — | |
| — | |
| 1969 | |
| None | |
| — | |
| No | |
| 0.21 |
| Champaign | |
| — | |
| 0 / Not Applicable | |
| None | |
| Public | |
| Public Sewer | |
| 11089916 | |
| 032002102006 |
Nearby Schools
| NAME: | DISTRICT: | DISTANCE: | |
|---|---|---|---|
|
Grade School
Unit 4 Of Choice |
4 | — | |
|
Middle School
Champaign/middle Call Unit 4 351 |
4 | Not in DB | |
|
High School
Central High School |
4 | Not in DB | |
Property History
| DATE: | EVENT: | PRICE: | SOURCE: |
|---|---|---|---|
| 26 Jul, 2021 | Sold | $160,000 | MRED MLS |
| 5 Jun, 2021 | Under contract | $156,000 | MRED MLS |
| 20 May, 2021 | Listed for sale | $156,000 | MRED MLS |
| 22 Dec, 2023 | Sold | $181,000 | MRED MLS |
| 29 Oct, 2023 | Under contract | $189,900 | MRED MLS |
| 16 Oct, 2023 | Listed for sale | $189,900 | MRED MLS |
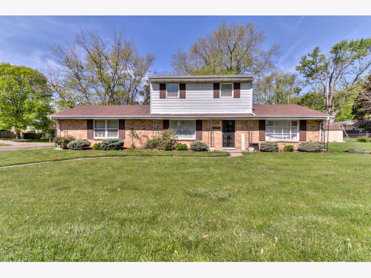
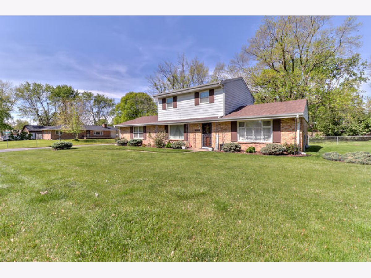
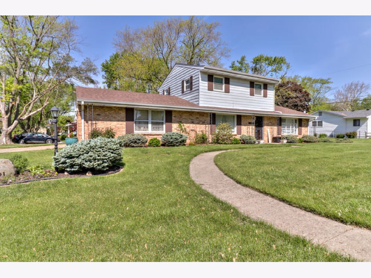
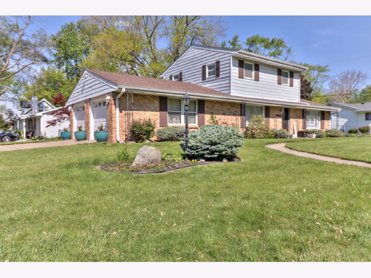
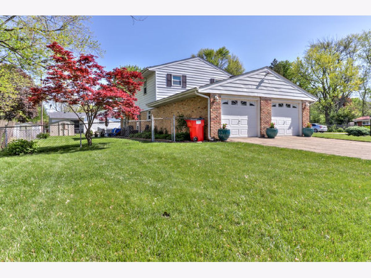
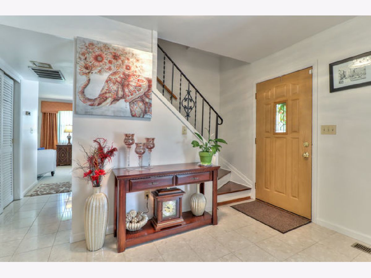
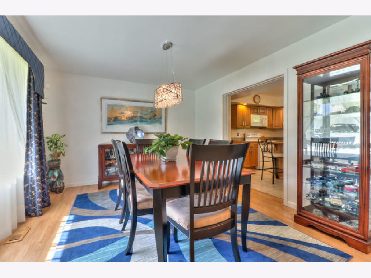
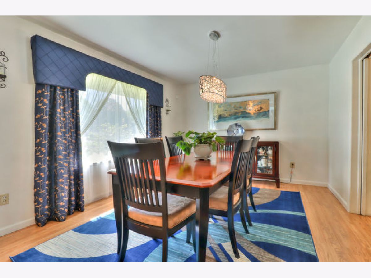
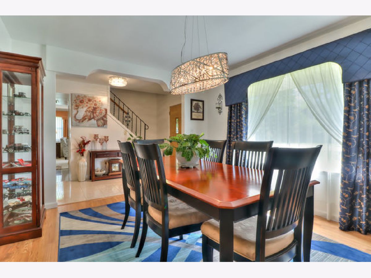
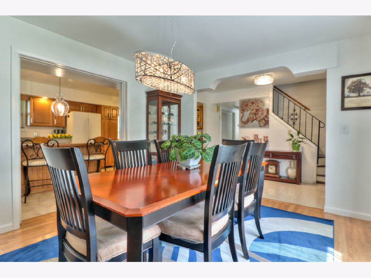
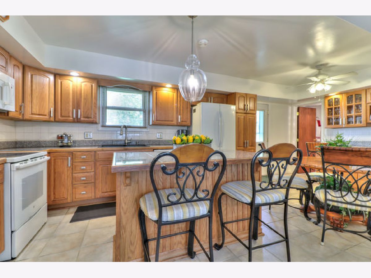
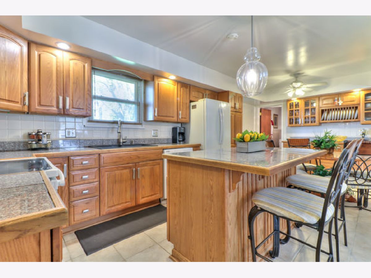
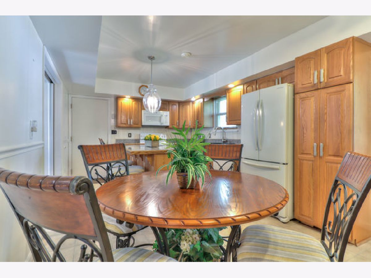
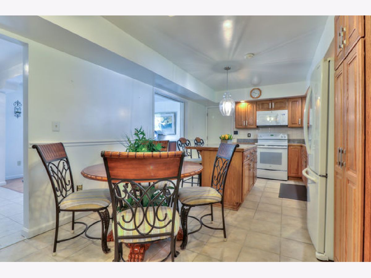
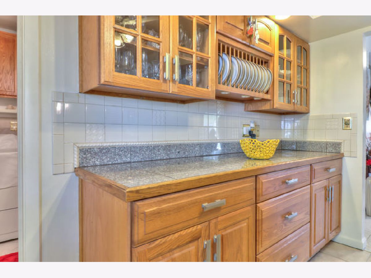
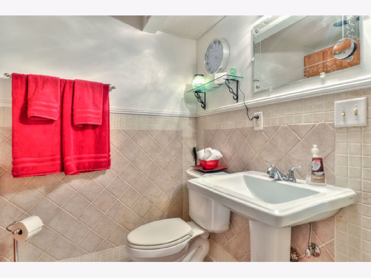
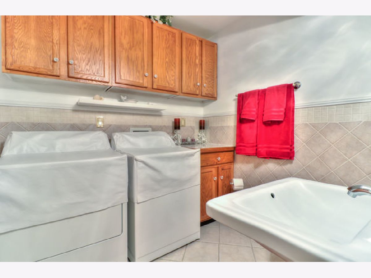
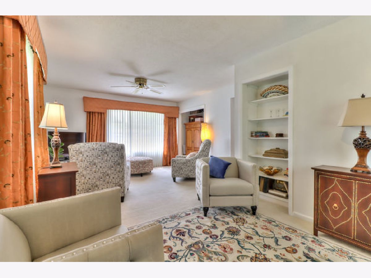
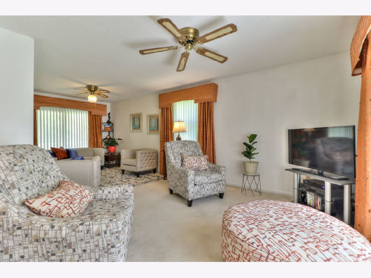
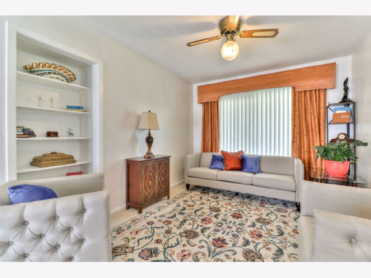
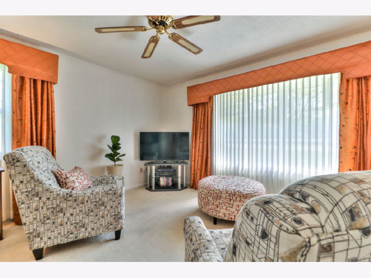
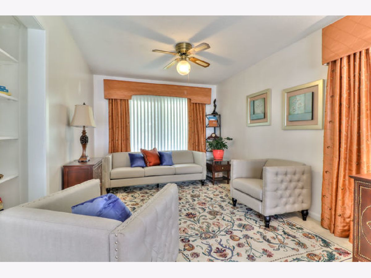
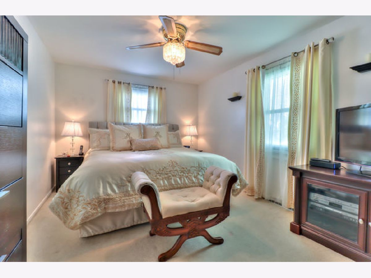
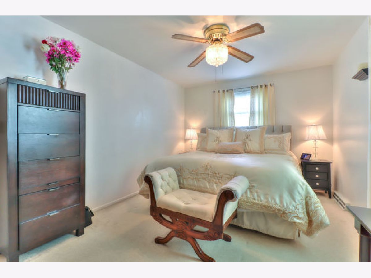
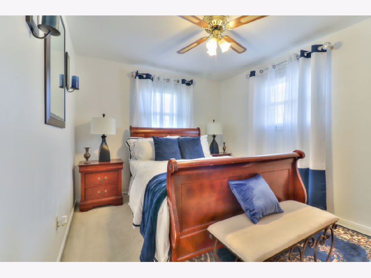
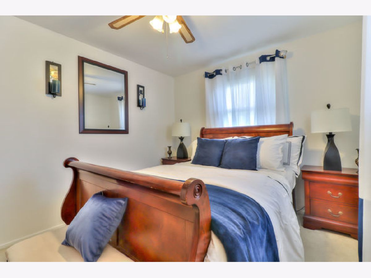
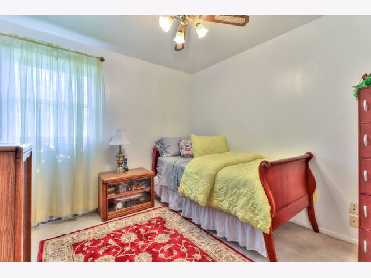
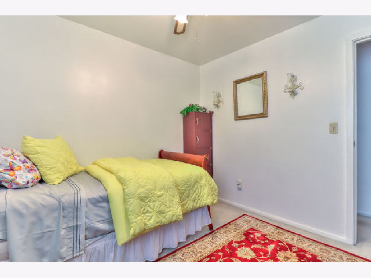
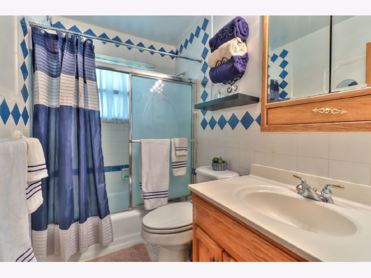
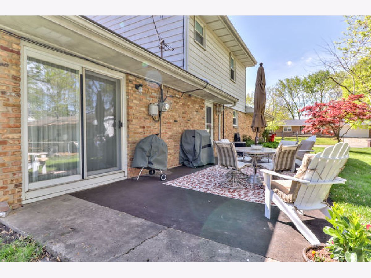
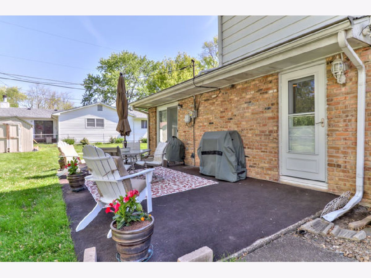
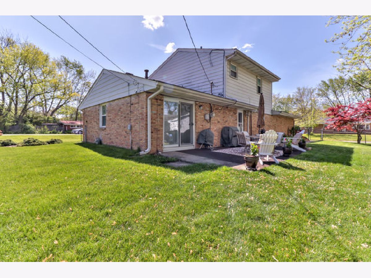
Room Specifics
Total Bedrooms: 3
Bedrooms Above Ground: 3
Bedrooms Below Ground: 0
Dimensions: —
Floor Type: Carpet
Dimensions: —
Floor Type: Carpet
Full Bathrooms: 2
Bathroom Amenities: —
Bathroom in Basement: 0
Rooms: No additional rooms
Basement Description: Slab
Other Specifics
| 2 | |
| Concrete Perimeter | |
| Concrete | |
| Patio | |
| Corner Lot | |
| 78.17 X 105.03 X 78.71 X 1 | |
| — | |
| None | |
| Wood Laminate Floors, First Floor Laundry | |
| Range, Microwave, Dishwasher, Refrigerator, Washer, Dryer, Disposal | |
| Not in DB | |
| Street Paved | |
| — | |
| — | |
| — |
Tax History
| Year | Property Taxes |
|---|---|
| 2021 | $1,923 |
| 2023 | $2,380 |
Contact Agent
Nearby Similar Homes
Nearby Sold Comparables
Contact Agent
Listing Provided By
RE/MAX REALTY ASSOCIATES-CHA

