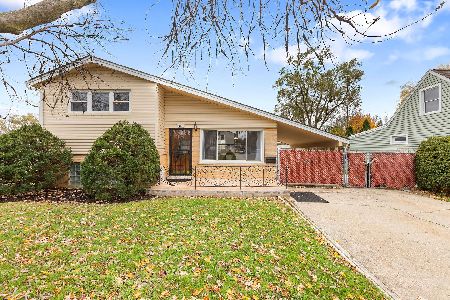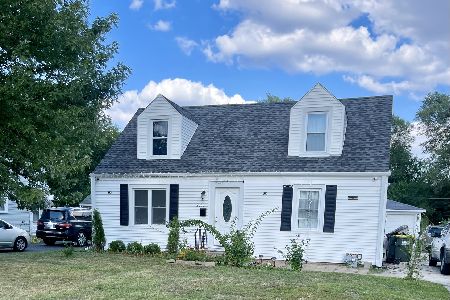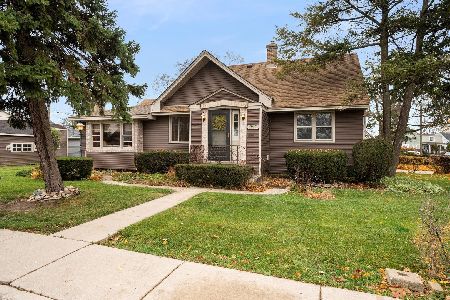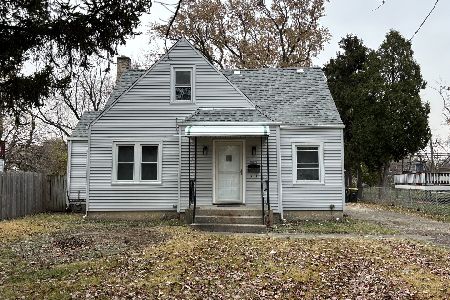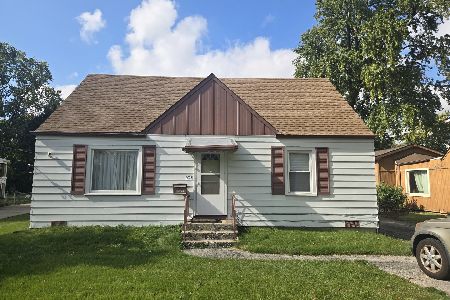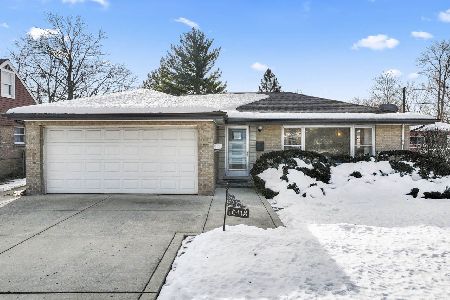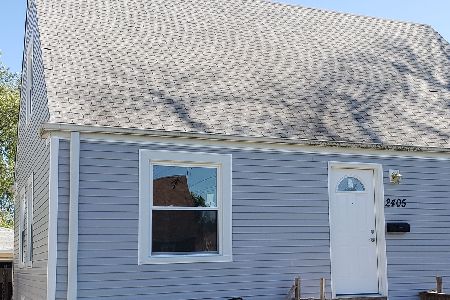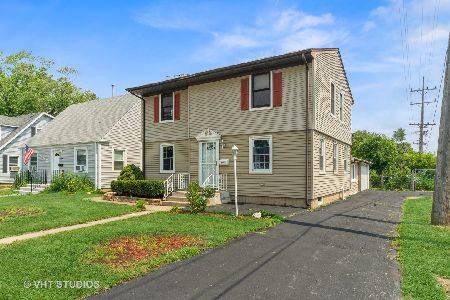2401 Silver Creek Drive, Franklin Park, Illinois 60131
$199,000
|
Sold
|
|
| Status: | Closed |
| Sqft: | 1,682 |
| Cost/Sqft: | $118 |
| Beds: | 4 |
| Baths: | 2 |
| Year Built: | 1948 |
| Property Taxes: | $6,106 |
| Days On Market: | 2983 |
| Lot Size: | 0,12 |
Description
Stop the car! Light, bright and spacious 4 bed, 2 bath home with wonderful character. Step in through the front door to the living room w/hardwood floors and tons of windows, dining room off the kitchen has excellent table space! The living room includes more large windows, wood burning fireplace and door to garage. 1st floor full bath also offered! 4 bedrooms upstairs all with hardwood and additional full bathroom! Unfinished basement has excellent possibilities or leave it as-is for storage. Fenced in backyard with patio backing up to Silver Creek! Recent updates include: newer roof, siding, garage door, furnace, hot water heater & rear door. Schools, parks, shopping and highway access nearby. Come take a look today!
Property Specifics
| Single Family | |
| — | |
| — | |
| 1948 | |
| Full | |
| — | |
| Yes | |
| 0.12 |
| Cook | |
| — | |
| 0 / Not Applicable | |
| None | |
| Lake Michigan | |
| Public Sewer | |
| 09802777 | |
| 12284150110000 |
Nearby Schools
| NAME: | DISTRICT: | DISTANCE: | |
|---|---|---|---|
|
Grade School
Pietrini Elementary School |
84 | — | |
|
Middle School
Hester Junior High School |
84 | Not in DB | |
|
High School
East Leyden High School |
212 | Not in DB | |
Property History
| DATE: | EVENT: | PRICE: | SOURCE: |
|---|---|---|---|
| 25 Jun, 2010 | Sold | $130,000 | MRED MLS |
| 13 May, 2010 | Under contract | $112,900 | MRED MLS |
| 26 Apr, 2010 | Listed for sale | $112,900 | MRED MLS |
| 2 Apr, 2018 | Sold | $199,000 | MRED MLS |
| 5 Feb, 2018 | Under contract | $199,000 | MRED MLS |
| — | Last price change | $205,000 | MRED MLS |
| 16 Nov, 2017 | Listed for sale | $220,000 | MRED MLS |
| 4 Jan, 2022 | Sold | $270,000 | MRED MLS |
| 30 Nov, 2021 | Under contract | $274,500 | MRED MLS |
| — | Last price change | $284,500 | MRED MLS |
| 12 Aug, 2021 | Listed for sale | $289,500 | MRED MLS |
Room Specifics
Total Bedrooms: 4
Bedrooms Above Ground: 4
Bedrooms Below Ground: 0
Dimensions: —
Floor Type: Hardwood
Dimensions: —
Floor Type: Hardwood
Dimensions: —
Floor Type: Hardwood
Full Bathrooms: 2
Bathroom Amenities: —
Bathroom in Basement: 0
Rooms: Foyer
Basement Description: Unfinished
Other Specifics
| 2 | |
| Concrete Perimeter | |
| Asphalt | |
| Patio, Storms/Screens | |
| Corner Lot,Fenced Yard | |
| 5391 | |
| Full | |
| None | |
| Hardwood Floors, First Floor Full Bath | |
| Range, Microwave, Dishwasher, Refrigerator, Washer, Dryer | |
| Not in DB | |
| Park, Curbs, Sidewalks, Street Lights, Street Paved | |
| — | |
| — | |
| Wood Burning |
Tax History
| Year | Property Taxes |
|---|---|
| 2010 | $5,668 |
| 2018 | $6,106 |
| 2022 | $5,795 |
Contact Agent
Nearby Similar Homes
Nearby Sold Comparables
Contact Agent
Listing Provided By
Wenzel Select Properties, Ltd.

