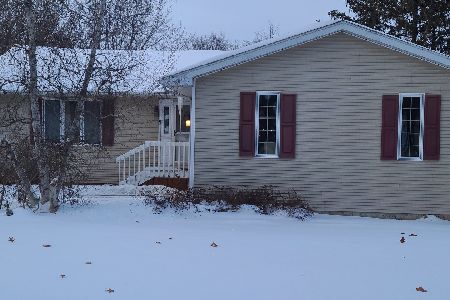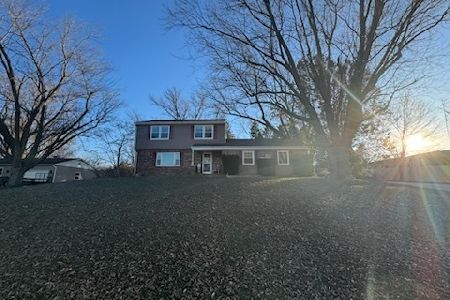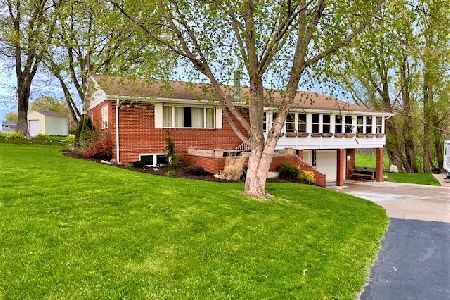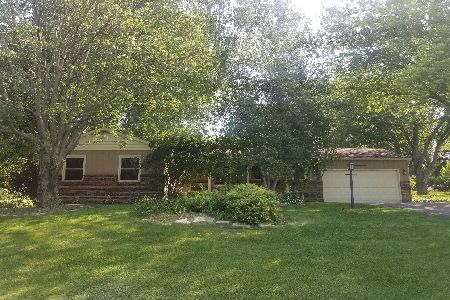24019 Hillcrest Drive, Sterling, Illinois 61081
$115,000
|
Sold
|
|
| Status: | Closed |
| Sqft: | 2,500 |
| Cost/Sqft: | $50 |
| Beds: | 4 |
| Baths: | 2 |
| Year Built: | — |
| Property Taxes: | $3,018 |
| Days On Market: | 3559 |
| Lot Size: | 0,00 |
Description
Remodeled home. New paint & flooring throughout. 4 bedrooms and a den, 1 3/4 baths. Living room with fireplace. Bonus family/sun room. 2 car attached garage with key less entry & partial basement. Eat in kitchen. Good storage. Front & back decks. Use of Lake Jude for $75 yearly fee. Edge of town setting. Move right in!
Property Specifics
| Single Family | |
| — | |
| Ranch | |
| — | |
| Partial | |
| — | |
| No | |
| — |
| Whiteside | |
| — | |
| 75 / Not Applicable | |
| None | |
| Private Well | |
| Septic-Private | |
| 09186108 | |
| 10111040010000 |
Property History
| DATE: | EVENT: | PRICE: | SOURCE: |
|---|---|---|---|
| 21 Oct, 2016 | Sold | $115,000 | MRED MLS |
| 5 Aug, 2016 | Under contract | $124,900 | MRED MLS |
| — | Last price change | $130,000 | MRED MLS |
| 5 Apr, 2016 | Listed for sale | $130,000 | MRED MLS |
Room Specifics
Total Bedrooms: 4
Bedrooms Above Ground: 4
Bedrooms Below Ground: 0
Dimensions: —
Floor Type: Carpet
Dimensions: —
Floor Type: Carpet
Dimensions: —
Floor Type: Carpet
Full Bathrooms: 2
Bathroom Amenities: —
Bathroom in Basement: 0
Rooms: Den
Basement Description: Unfinished
Other Specifics
| 2 | |
| Concrete Perimeter | |
| Asphalt | |
| Deck | |
| Corner Lot | |
| 110X165 | |
| — | |
| None | |
| First Floor Bedroom, First Floor Full Bath | |
| — | |
| Not in DB | |
| Clubhouse | |
| — | |
| — | |
| Wood Burning |
Tax History
| Year | Property Taxes |
|---|---|
| 2016 | $3,018 |
Contact Agent
Contact Agent
Listing Provided By
Re/Max Sauk Valley








