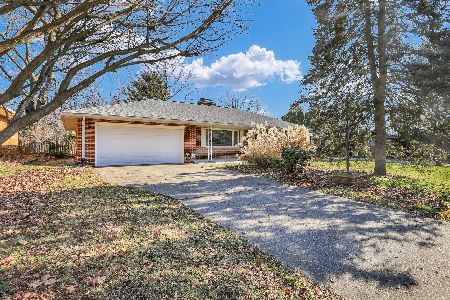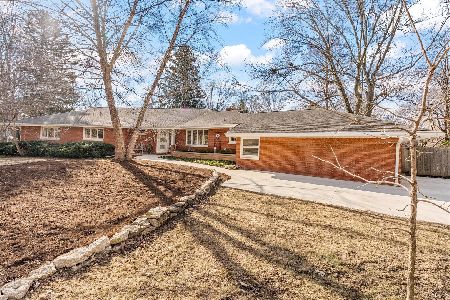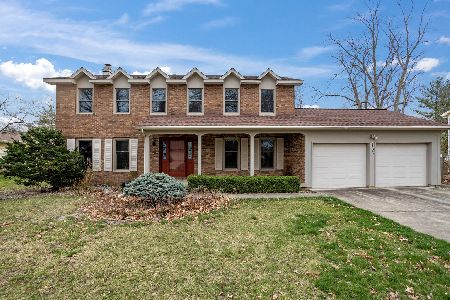2402 Brookens Circle, Urbana, Illinois 61801
$287,500
|
Sold
|
|
| Status: | Closed |
| Sqft: | 2,568 |
| Cost/Sqft: | $111 |
| Beds: | 4 |
| Baths: | 3 |
| Year Built: | 1977 |
| Property Taxes: | $8,041 |
| Days On Market: | 1700 |
| Lot Size: | 0,23 |
Description
Spacious two story, located on a quiet street, in the Yankee Ridge Grade School area. Formal Living and Dining Rooms overlook an elongated front porch. Architect designed back addition includes a well-planned kitchen island. Family Room has a corner fireplace, and opens onto a Den or second Family Room area. Large sliding glass doors lead you to a spacious and inviting deck area, complete with built-in seating benches, overlooking a beautiful, private back yard, perfect for entertaining. Second story has four good sized Bedrooms, all with new hardwood floors. The Master Suite comes with a walk-in closet and newly renovated Master Bath. The Guest bathroom and the downstairs powder room were all newly updated. All new Anderson windows installed recently, and new window treatment added in 2021. The interior of the house was freshly painted. This is a house you "must see to appreciate!!"
Property Specifics
| Single Family | |
| — | |
| — | |
| 1977 | |
| None | |
| — | |
| No | |
| 0.23 |
| Champaign | |
| — | |
| — / Not Applicable | |
| None | |
| Public | |
| Public Sewer | |
| 11146391 | |
| 932120480004 |
Nearby Schools
| NAME: | DISTRICT: | DISTANCE: | |
|---|---|---|---|
|
Grade School
Urbana Elementary School |
116 | — | |
|
Middle School
Urbana Middle School |
116 | Not in DB | |
|
High School
Urbana High School |
116 | Not in DB | |
Property History
| DATE: | EVENT: | PRICE: | SOURCE: |
|---|---|---|---|
| 17 Sep, 2021 | Sold | $287,500 | MRED MLS |
| 12 Jul, 2021 | Under contract | $284,900 | MRED MLS |
| 6 Jul, 2021 | Listed for sale | $284,900 | MRED MLS |
| 20 Jun, 2024 | Sold | $375,000 | MRED MLS |
| 22 Mar, 2024 | Under contract | $374,900 | MRED MLS |
| 16 Mar, 2024 | Listed for sale | $374,900 | MRED MLS |
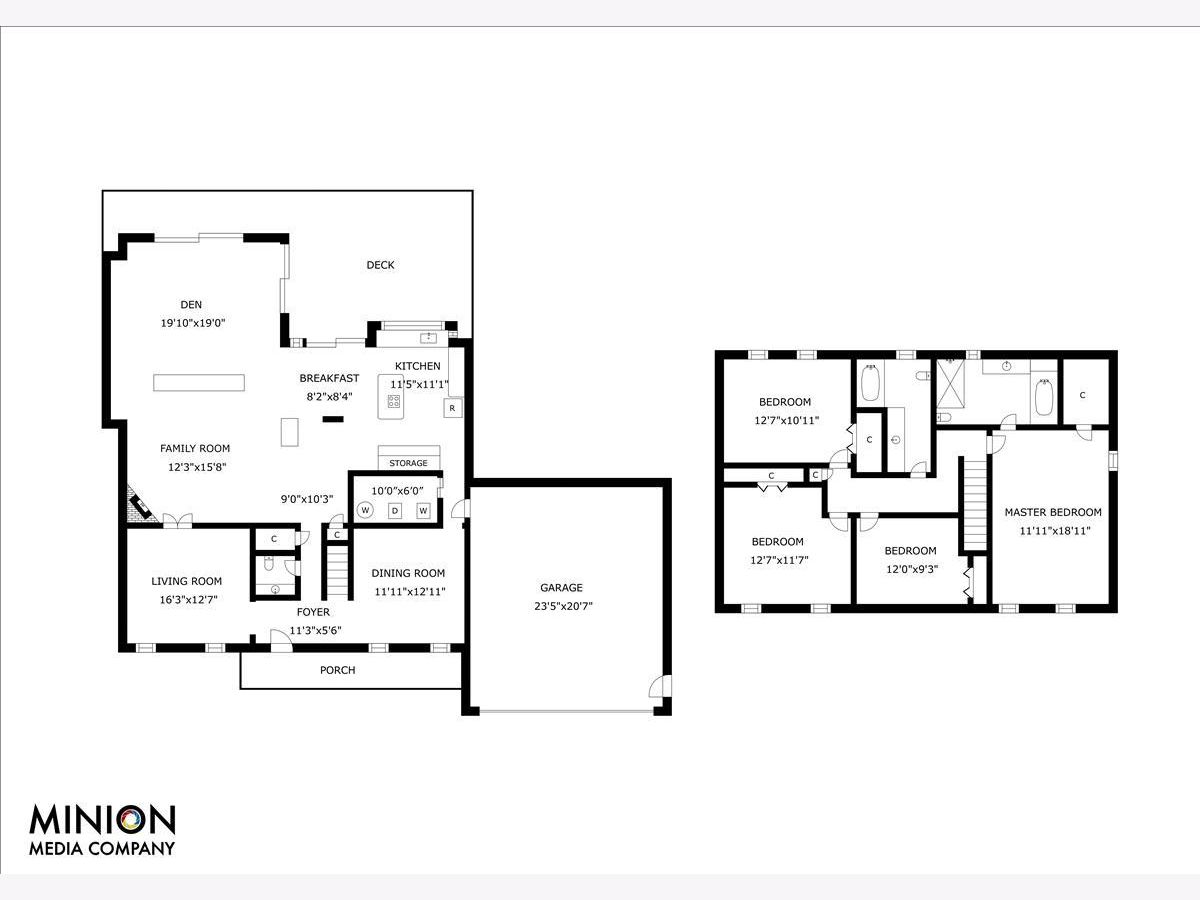
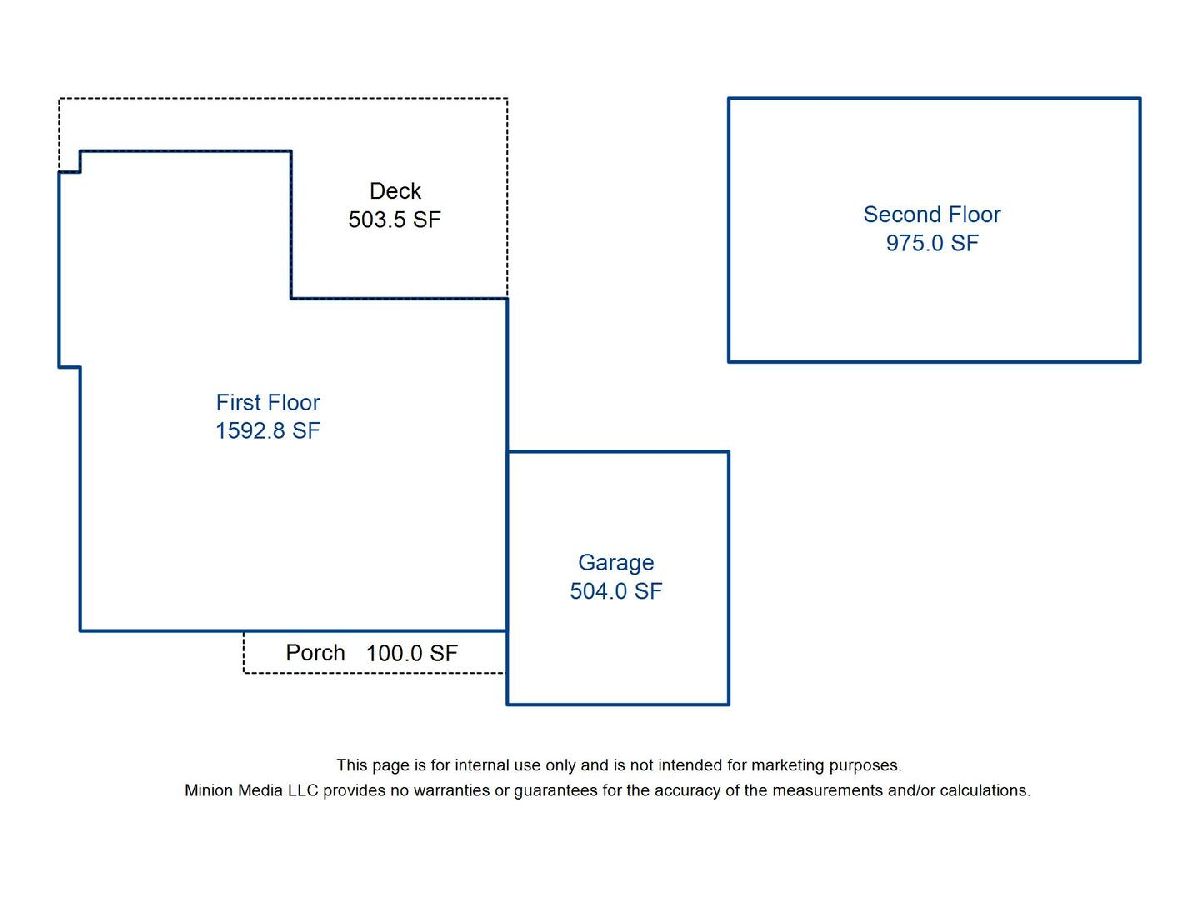
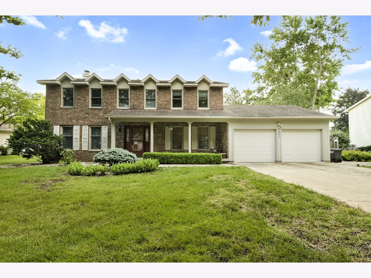
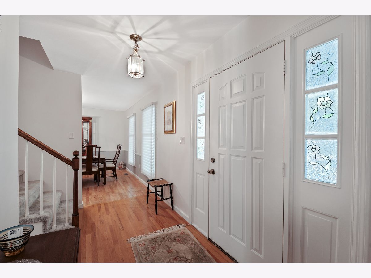
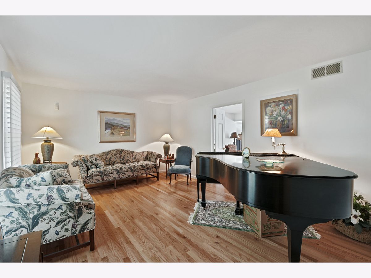
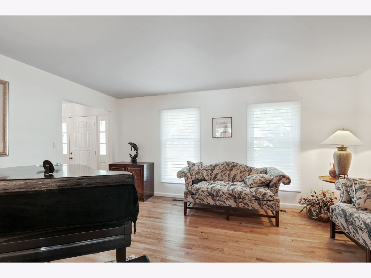
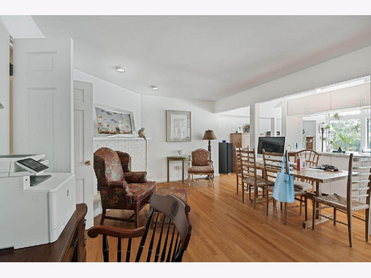
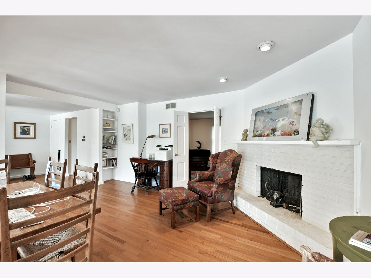
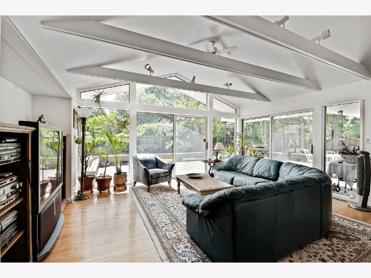
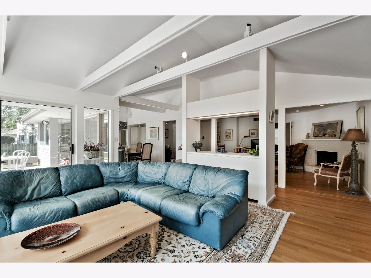
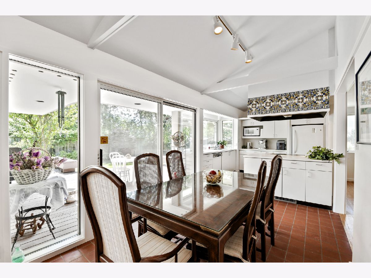
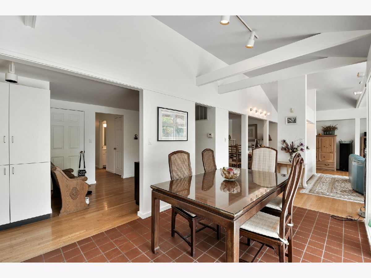
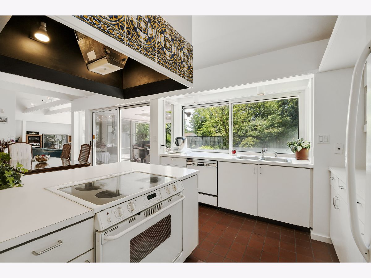
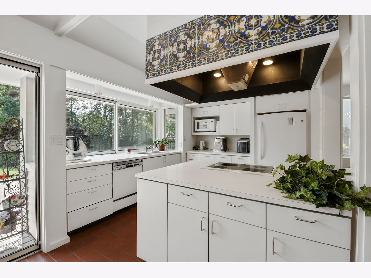
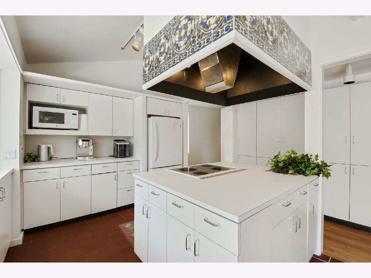
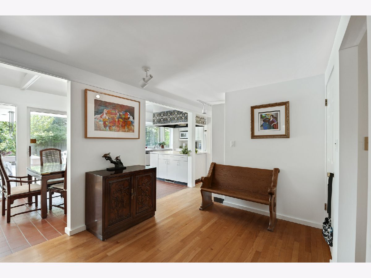
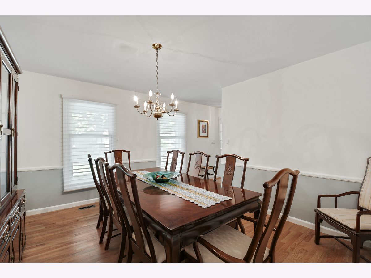

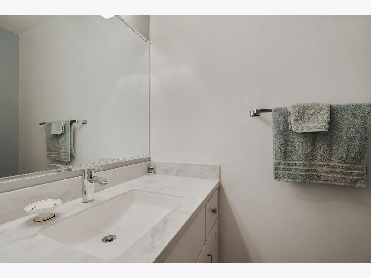
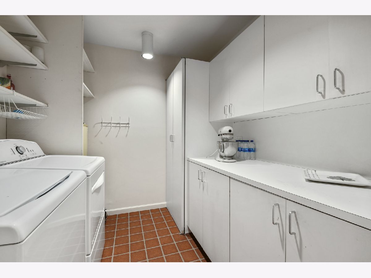
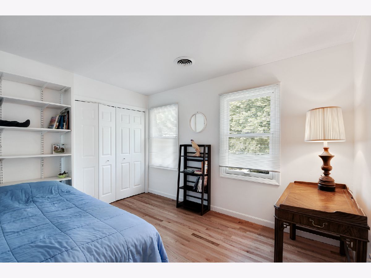
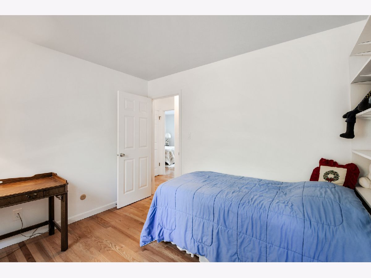
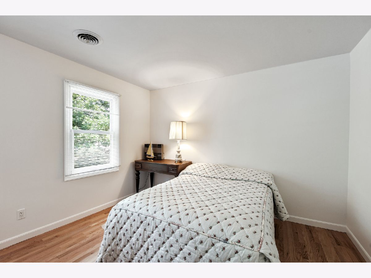
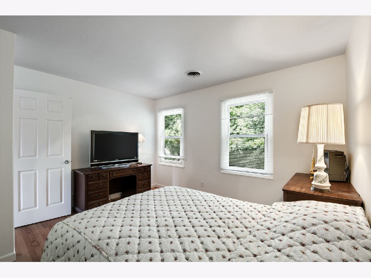
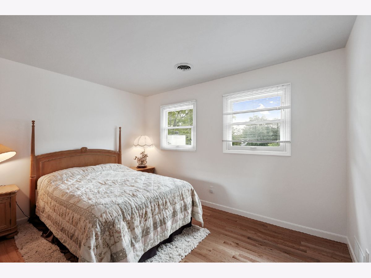
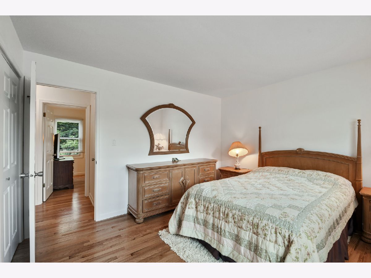
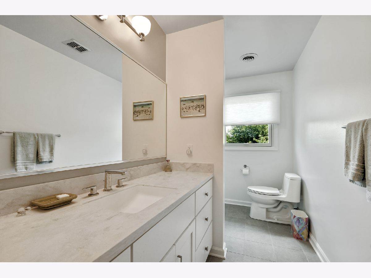
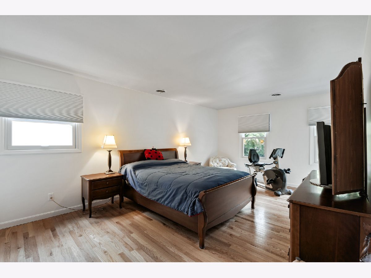
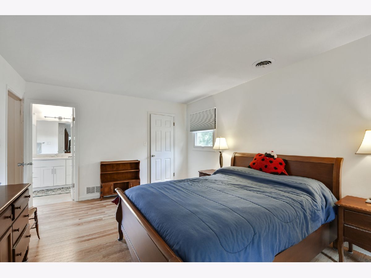
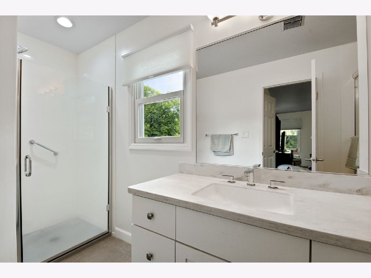
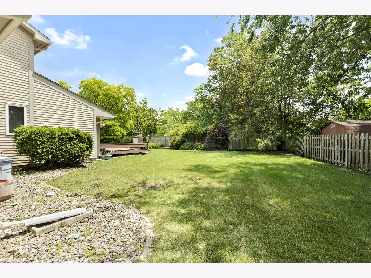
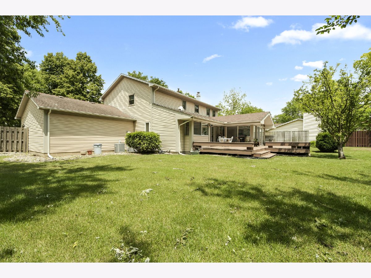
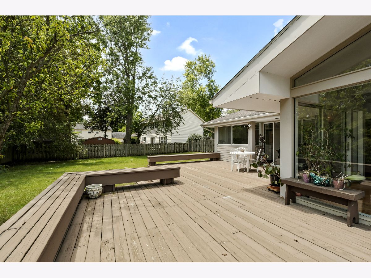
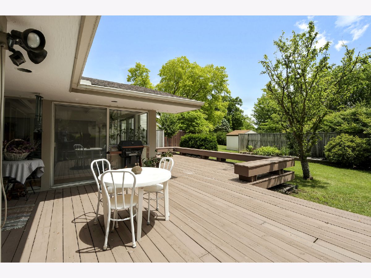
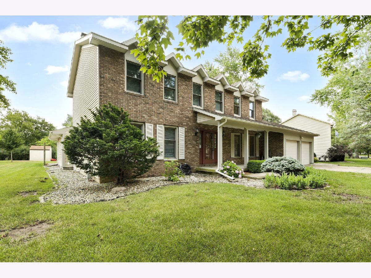
Room Specifics
Total Bedrooms: 4
Bedrooms Above Ground: 4
Bedrooms Below Ground: 0
Dimensions: —
Floor Type: Hardwood
Dimensions: —
Floor Type: Hardwood
Dimensions: —
Floor Type: Hardwood
Full Bathrooms: 3
Bathroom Amenities: —
Bathroom in Basement: 0
Rooms: Breakfast Room,Foyer,Storage,Den
Basement Description: Crawl
Other Specifics
| 2 | |
| — | |
| — | |
| Porch | |
| — | |
| 116.35X142.15X75X120 | |
| — | |
| Full | |
| — | |
| Range, Microwave, Dishwasher, Refrigerator, Washer, Dryer | |
| Not in DB | |
| — | |
| — | |
| — | |
| — |
Tax History
| Year | Property Taxes |
|---|---|
| 2021 | $8,041 |
| 2024 | $10,276 |
Contact Agent
Nearby Similar Homes
Contact Agent
Listing Provided By
RE/MAX REALTY ASSOCIATES-CHA

