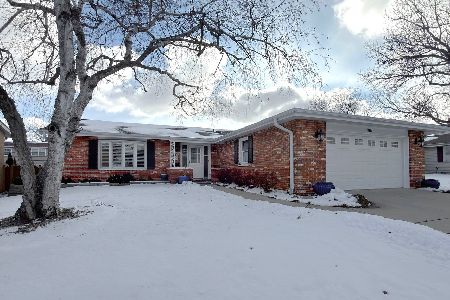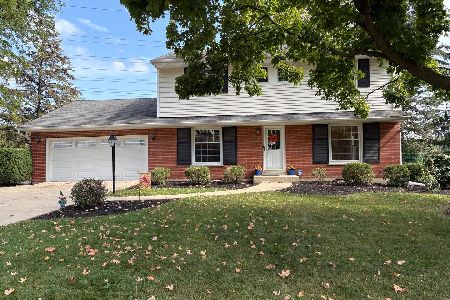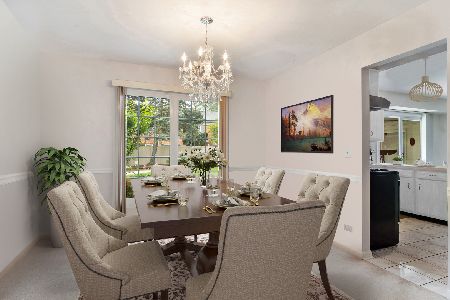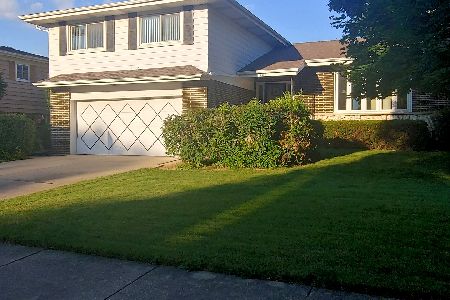2402 Embers Lane, Arlington Heights, Illinois 60005
$427,500
|
Sold
|
|
| Status: | Closed |
| Sqft: | 1,647 |
| Cost/Sqft: | $265 |
| Beds: | 3 |
| Baths: | 2 |
| Year Built: | 1974 |
| Property Taxes: | $8,123 |
| Days On Market: | 545 |
| Lot Size: | 0,00 |
Description
Welcome to 2402 S Embers in South Arlington Heights! This updated 4-bedroom, 2-bath ranch house with a large finished basement and fully fenced-in backyard boasts wonderful features throughout. As you drive up to this beautiful home, you'll be captivated by its curb appeal, with a brick exterior and a newer roof (2019). Step through the front door and be greeted by a spacious living room flooded with natural sunlight from the large bay windows. Eastern exposure highlights the hardwood floors, creating a warm and inviting atmosphere. Combined with the freshly painted neutral grey walls and modern light fixtures, this home is move-in ready and exudes a contemporary style. The kitchen has been updated with granite countertops, white appliances (including a brand new microwave range (2024), and lots of cabinet and countertop space. Off the family room, you'll find access to a large deck in the fully fenced-in backyard, where mature trees provide shade and privacy. The main floor features three generously sized bedrooms with ample closet space, and both bathrooms have been updated. The convenience of having the washer and dryer on the first floor adds to the home's practicality. The spacious basement offers an additional 1,513 square feet of living space, perfect for an entertainment area, home office and storage. There is also a large fourth bedroom in the basement for overnight guests. Located minutes from I-90, Woodfield Mall, Busse Woods, restaurants, and more, this home is in a prime location. Recent upgrades include a newly installed hot water heater (2024). Don't wait-this home is move-in ready and waiting for you!
Property Specifics
| Single Family | |
| — | |
| — | |
| 1974 | |
| — | |
| — | |
| No | |
| — |
| Cook | |
| Cedar Glen | |
| — / Not Applicable | |
| — | |
| — | |
| — | |
| 12107214 | |
| 08153050190000 |
Nearby Schools
| NAME: | DISTRICT: | DISTANCE: | |
|---|---|---|---|
|
Grade School
John Jay Elementary School |
59 | — | |
|
Middle School
Holmes Junior High School |
59 | Not in DB | |
|
High School
Rolling Meadows High School |
214 | Not in DB | |
Property History
| DATE: | EVENT: | PRICE: | SOURCE: |
|---|---|---|---|
| 22 Apr, 2015 | Under contract | $0 | MRED MLS |
| 21 Mar, 2015 | Listed for sale | $0 | MRED MLS |
| 24 May, 2017 | Under contract | $0 | MRED MLS |
| 17 May, 2017 | Listed for sale | $0 | MRED MLS |
| 10 Sep, 2024 | Sold | $427,500 | MRED MLS |
| 20 Aug, 2024 | Under contract | $437,000 | MRED MLS |
| 7 Aug, 2024 | Listed for sale | $437,000 | MRED MLS |
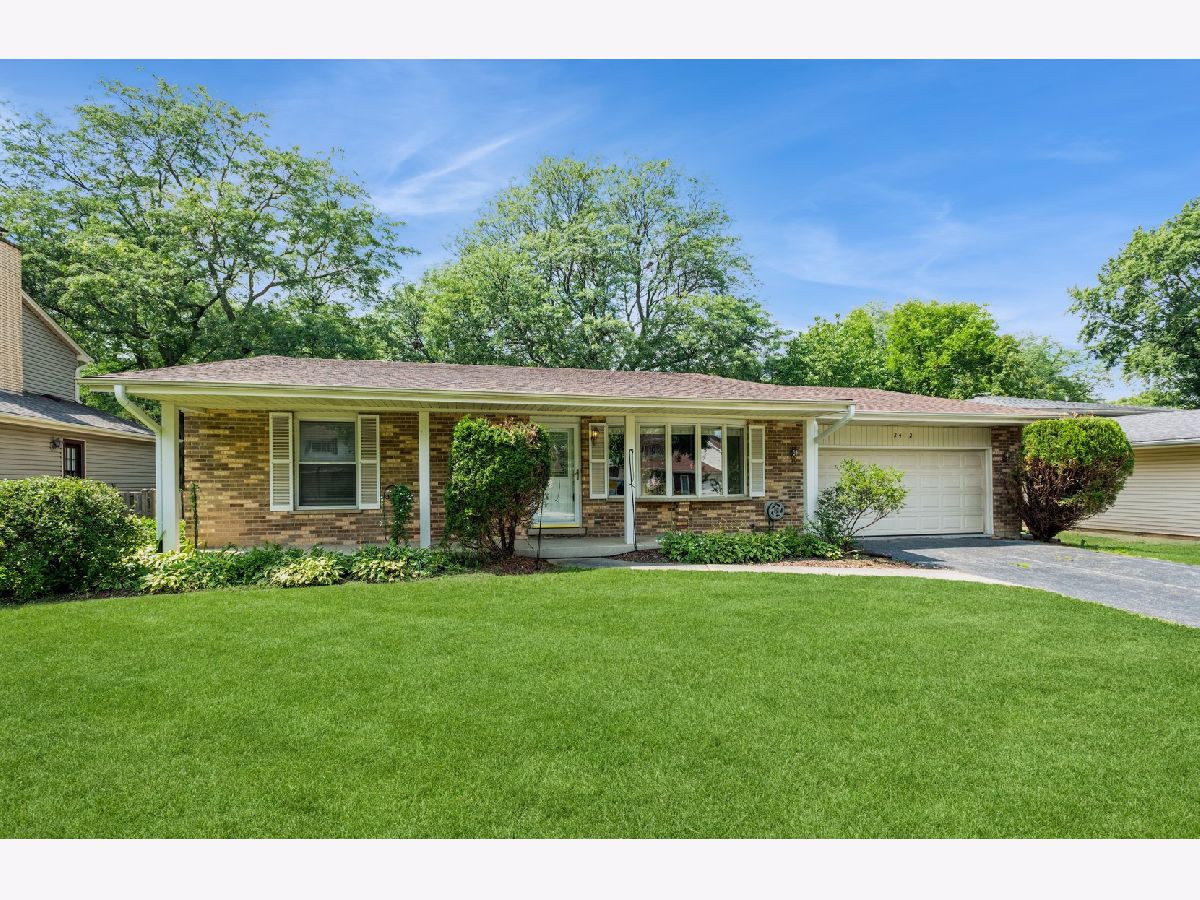



















Room Specifics
Total Bedrooms: 4
Bedrooms Above Ground: 3
Bedrooms Below Ground: 1
Dimensions: —
Floor Type: —
Dimensions: —
Floor Type: —
Dimensions: —
Floor Type: —
Full Bathrooms: 2
Bathroom Amenities: —
Bathroom in Basement: 0
Rooms: —
Basement Description: Partially Finished
Other Specifics
| 2 | |
| — | |
| Asphalt | |
| — | |
| — | |
| 70X133 | |
| — | |
| — | |
| — | |
| — | |
| Not in DB | |
| — | |
| — | |
| — | |
| — |
Tax History
| Year | Property Taxes |
|---|---|
| 2024 | $8,123 |
Contact Agent
Nearby Similar Homes
Nearby Sold Comparables
Contact Agent
Listing Provided By
L6 Realty LLC

