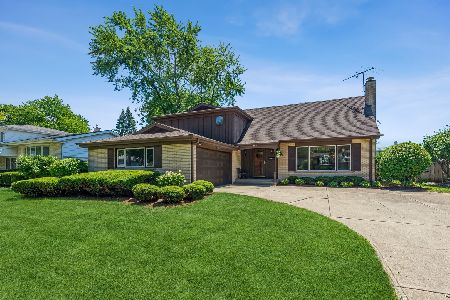2402 Lillian Lane, Arlington Heights, Illinois 60004
$406,000
|
Sold
|
|
| Status: | Closed |
| Sqft: | 2,050 |
| Cost/Sqft: | $205 |
| Beds: | 4 |
| Baths: | 2 |
| Year Built: | 1968 |
| Property Taxes: | $8,831 |
| Days On Market: | 3594 |
| Lot Size: | 0,00 |
Description
Spacious, updated & clean 4BR in highly rated school district. Walk to grades 2-12 (Hersey High School) and park. Fully updated kitchen with stainless steel appliances, granite counters & wood floor. Newer windows & interior doors and closets. Remodeled bathrooms including new floor & granite counter in master. First floor bedroom & full bath with seat in shower. Freshly painted throughout. Ceiling fans in all bedrooms & kitchen. New garage door & floor plus built-in storage. Basement 7/8ths finished with storage closet & shelves. Brand new built-in gas grill on patio. 13 month home warranty included. Just move in to this great neighborhood.
Property Specifics
| Single Family | |
| — | |
| Tri-Level | |
| 1968 | |
| Partial | |
| — | |
| No | |
| — |
| Cook | |
| Arlington Terrace | |
| 0 / Not Applicable | |
| None | |
| Lake Michigan | |
| Public Sewer | |
| 09165509 | |
| 03212090230000 |
Nearby Schools
| NAME: | DISTRICT: | DISTANCE: | |
|---|---|---|---|
|
Grade School
Betsy Ross Elementary School |
23 | — | |
|
Middle School
Macarthur Middle School |
23 | Not in DB | |
|
High School
John Hersey High School |
214 | Not in DB | |
Property History
| DATE: | EVENT: | PRICE: | SOURCE: |
|---|---|---|---|
| 29 Jun, 2016 | Sold | $406,000 | MRED MLS |
| 9 May, 2016 | Under contract | $419,900 | MRED MLS |
| 15 Mar, 2016 | Listed for sale | $419,900 | MRED MLS |
Room Specifics
Total Bedrooms: 4
Bedrooms Above Ground: 4
Bedrooms Below Ground: 0
Dimensions: —
Floor Type: Hardwood
Dimensions: —
Floor Type: Carpet
Dimensions: —
Floor Type: Hardwood
Full Bathrooms: 2
Bathroom Amenities: Double Sink
Bathroom in Basement: 0
Rooms: Recreation Room,Storage
Basement Description: Partially Finished,Sub-Basement,Exterior Access
Other Specifics
| 2 | |
| Concrete Perimeter | |
| Concrete | |
| Patio | |
| — | |
| 70X127 | |
| Unfinished | |
| Full | |
| Vaulted/Cathedral Ceilings, Skylight(s), Hardwood Floors, First Floor Bedroom, First Floor Full Bath | |
| Range, Microwave, Dishwasher, Refrigerator, Washer, Dryer, Disposal, Stainless Steel Appliance(s) | |
| Not in DB | |
| Sidewalks, Street Lights, Street Paved | |
| — | |
| — | |
| — |
Tax History
| Year | Property Taxes |
|---|---|
| 2016 | $8,831 |
Contact Agent
Nearby Similar Homes
Nearby Sold Comparables
Contact Agent
Listing Provided By
Grapevine Realty, Inc.







