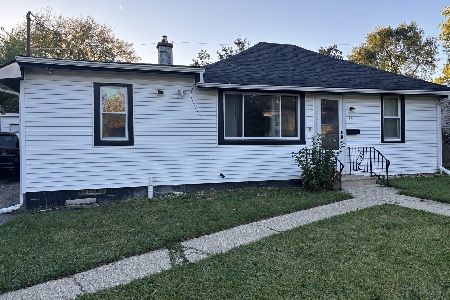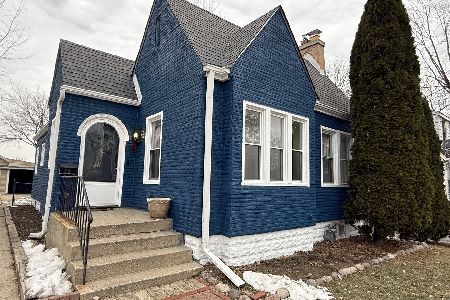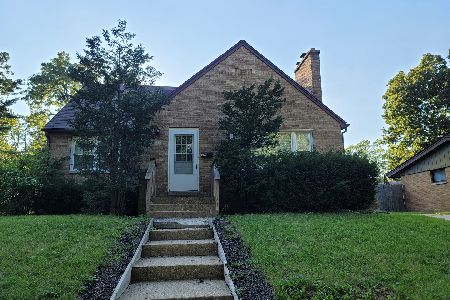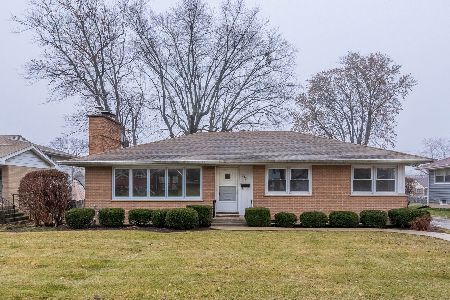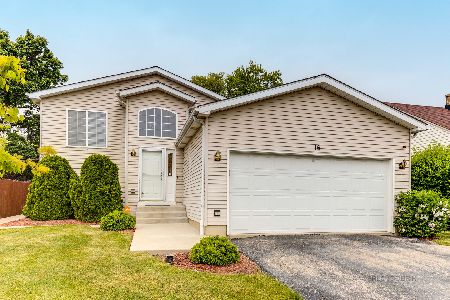2402 Metropolitan Avenue, Waukegan, Illinois 60085
$190,000
|
Sold
|
|
| Status: | Closed |
| Sqft: | 1,576 |
| Cost/Sqft: | $126 |
| Beds: | 3 |
| Baths: | 2 |
| Year Built: | 1977 |
| Property Taxes: | $0 |
| Days On Market: | 2008 |
| Lot Size: | 0,17 |
Description
Beautiful Move-in Ready Home! Quiet Neighborhood near parks and elementary school. New Roof and Vinyl siding in 2019. Furnace and a/c approximately 8 years old! Freshly painted with cathedral ceilings in Living room and Kitchen. Wrap around counters for great workspace and spacious Dining area with glass sliders to large private fenced in yard. Family room offers plenty of space for everyone not to mention great for entertaining guests. There is also great storage available in the spacious crawl space accessible from the family room. The master bedroom has private access to beautiful full bathroom and 2 separate closets. X-long driveway leads to your 2.5 car garage! There is also a side entrance to the home's lower level family room through the Laundry/Utility Room. Walking distance to parks and elementary school. Come and view this lovely home, you won't be disappointed!
Property Specifics
| Single Family | |
| — | |
| Tri-Level | |
| 1977 | |
| English | |
| — | |
| No | |
| 0.17 |
| Lake | |
| — | |
| — / Not Applicable | |
| None | |
| Public | |
| Public Sewer | |
| 10794548 | |
| 08072120060000 |
Nearby Schools
| NAME: | DISTRICT: | DISTANCE: | |
|---|---|---|---|
|
Grade School
Oakdale Elementary School |
60 | — | |
|
Middle School
Jack Benny Middle School |
60 | Not in DB | |
|
High School
Waukegan High School |
60 | Not in DB | |
Property History
| DATE: | EVENT: | PRICE: | SOURCE: |
|---|---|---|---|
| 11 Sep, 2020 | Sold | $190,000 | MRED MLS |
| 30 Jul, 2020 | Under contract | $199,000 | MRED MLS |
| 24 Jul, 2020 | Listed for sale | $199,000 | MRED MLS |
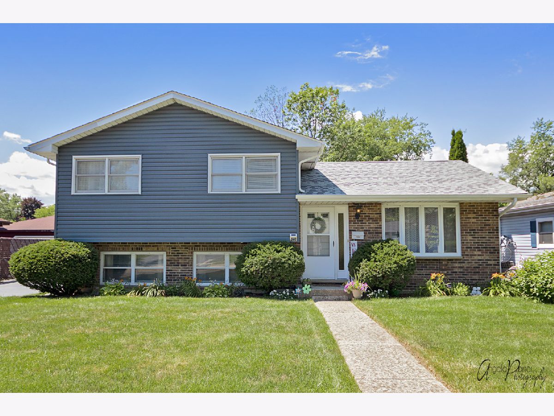
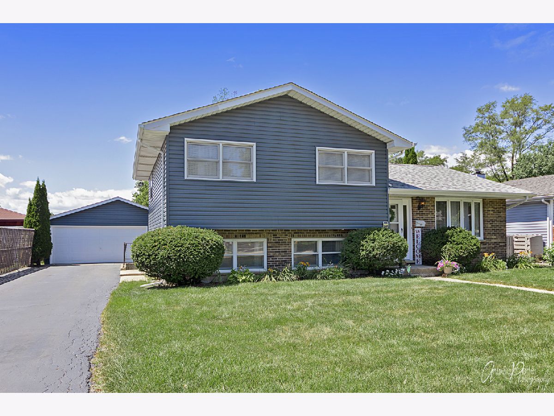
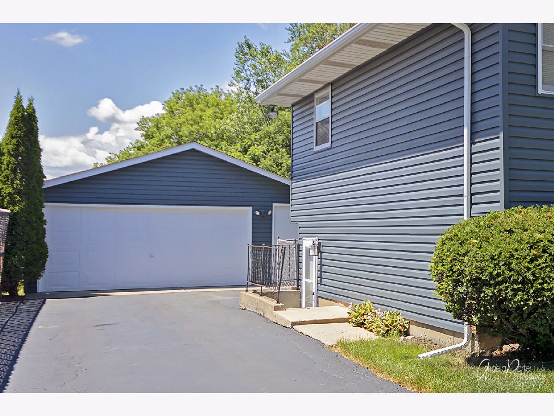
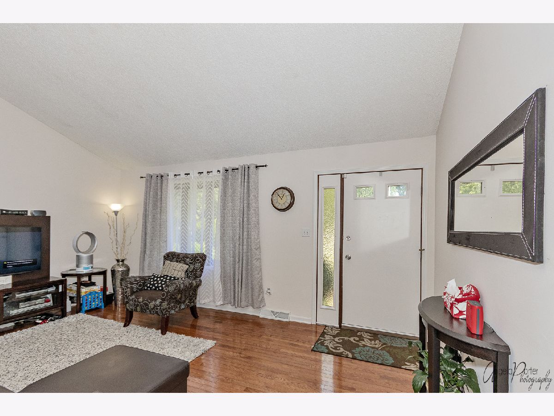
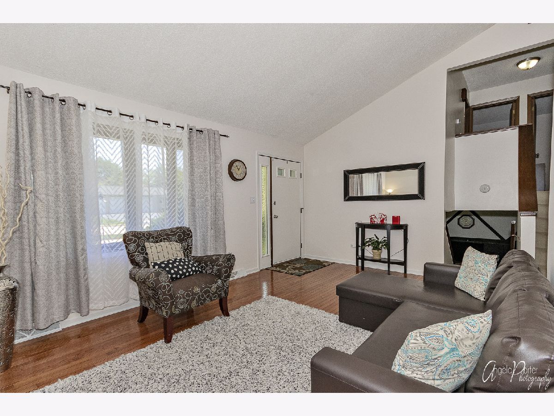
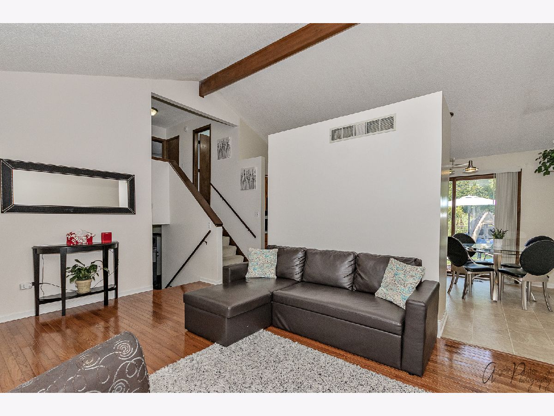

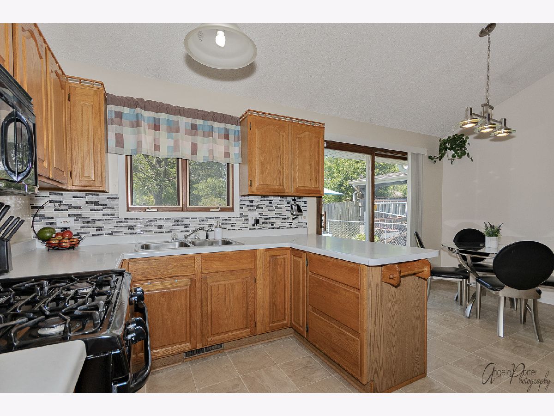


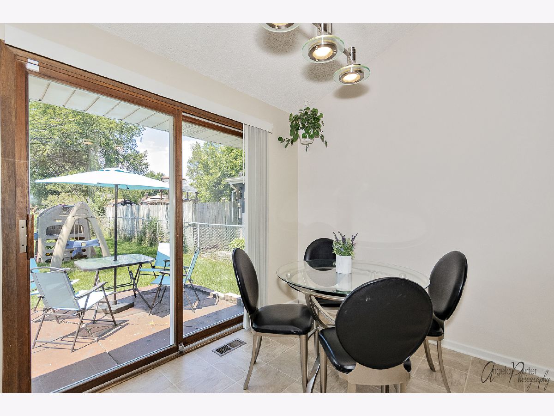
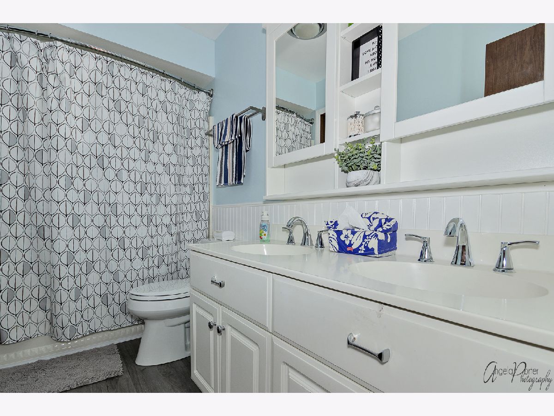
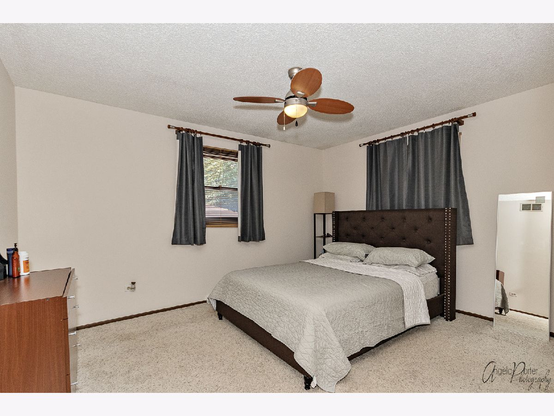




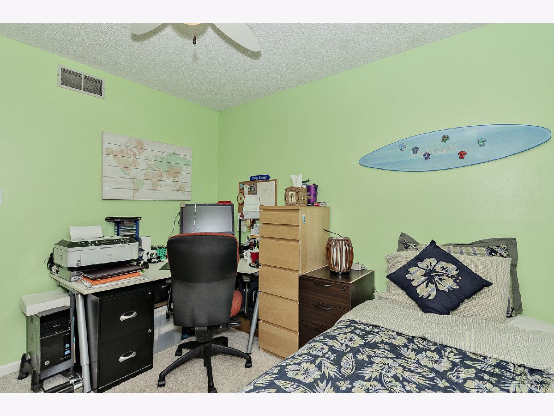




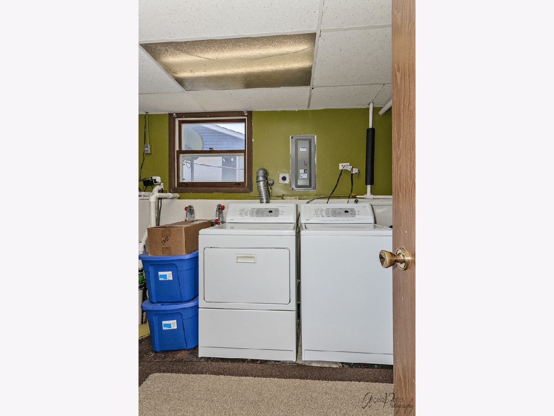

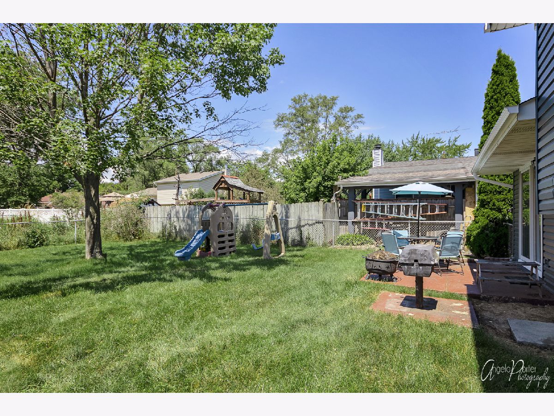

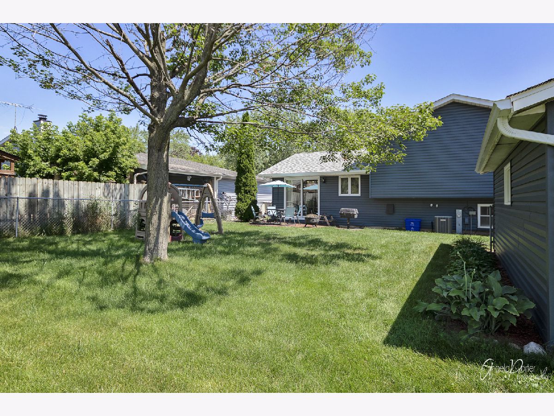

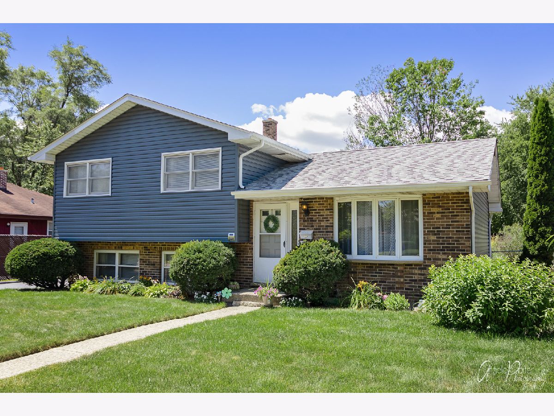
Room Specifics
Total Bedrooms: 3
Bedrooms Above Ground: 3
Bedrooms Below Ground: 0
Dimensions: —
Floor Type: Carpet
Dimensions: —
Floor Type: Carpet
Full Bathrooms: 2
Bathroom Amenities: Double Sink
Bathroom in Basement: 1
Rooms: No additional rooms
Basement Description: Finished
Other Specifics
| 2.5 | |
| — | |
| Asphalt | |
| Patio | |
| Fenced Yard | |
| 111X65 | |
| — | |
| Full | |
| Vaulted/Cathedral Ceilings, Hardwood Floors | |
| Range, Microwave, Refrigerator, Washer, Dryer | |
| Not in DB | |
| Park, Curbs, Sidewalks, Street Lights, Street Paved | |
| — | |
| — | |
| — |
Tax History
| Year | Property Taxes |
|---|
Contact Agent
Nearby Similar Homes
Nearby Sold Comparables
Contact Agent
Listing Provided By
RE/MAX United

