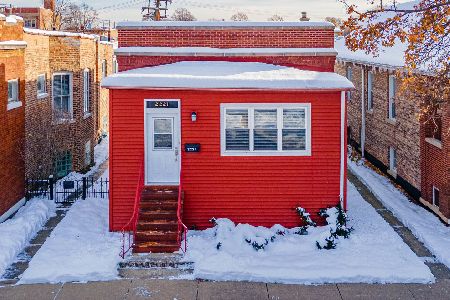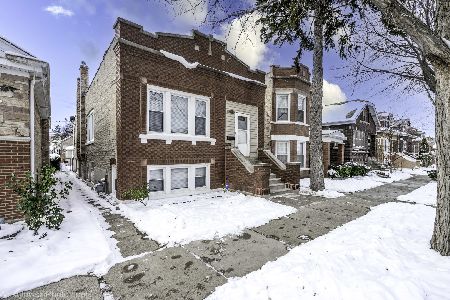2403 61st Avenue, Cicero, Illinois 60804
$78,000
|
Sold
|
|
| Status: | Closed |
| Sqft: | 1,847 |
| Cost/Sqft: | $46 |
| Beds: | 3 |
| Baths: | 1 |
| Year Built: | 1924 |
| Property Taxes: | $3,878 |
| Days On Market: | 4129 |
| Lot Size: | 0,09 |
Description
Solid brick bungalow features 3 bedrooms on the main level, formal dining room, and a large eat in cabinet kitchen! Full basement, fenced yard, and a 2 car garage. Located near to schools, shopping, and transportation! Basement floor is open and needs replacement. This is a Fannie Mae HomePath property. Please see Agents remarks for more details.
Property Specifics
| Single Family | |
| — | |
| Bungalow | |
| 1924 | |
| Full | |
| — | |
| No | |
| 0.09 |
| Cook | |
| — | |
| 0 / Not Applicable | |
| None | |
| Lake Michigan | |
| Public Sewer | |
| 08739795 | |
| 16291220020000 |
Property History
| DATE: | EVENT: | PRICE: | SOURCE: |
|---|---|---|---|
| 18 Nov, 2014 | Sold | $78,000 | MRED MLS |
| 23 Oct, 2014 | Under contract | $84,900 | MRED MLS |
| 26 Sep, 2014 | Listed for sale | $84,900 | MRED MLS |
| 20 Apr, 2015 | Sold | $182,000 | MRED MLS |
| 23 Feb, 2015 | Under contract | $189,000 | MRED MLS |
| 6 Feb, 2015 | Listed for sale | $189,000 | MRED MLS |
| 16 Oct, 2019 | Sold | $245,000 | MRED MLS |
| 20 Sep, 2019 | Under contract | $219,999 | MRED MLS |
| — | Last price change | $239,999 | MRED MLS |
| 13 Aug, 2019 | Listed for sale | $239,999 | MRED MLS |
Room Specifics
Total Bedrooms: 3
Bedrooms Above Ground: 3
Bedrooms Below Ground: 0
Dimensions: —
Floor Type: —
Dimensions: —
Floor Type: —
Full Bathrooms: 1
Bathroom Amenities: —
Bathroom in Basement: 0
Rooms: No additional rooms
Basement Description: Unfinished
Other Specifics
| 2 | |
| Concrete Perimeter | |
| — | |
| — | |
| Fenced Yard | |
| 30X125 | |
| — | |
| None | |
| — | |
| — | |
| Not in DB | |
| — | |
| — | |
| — | |
| — |
Tax History
| Year | Property Taxes |
|---|---|
| 2014 | $3,878 |
| 2015 | $3,878 |
| 2019 | $4,787 |
Contact Agent
Nearby Similar Homes
Contact Agent
Listing Provided By
RE/MAX Partners










