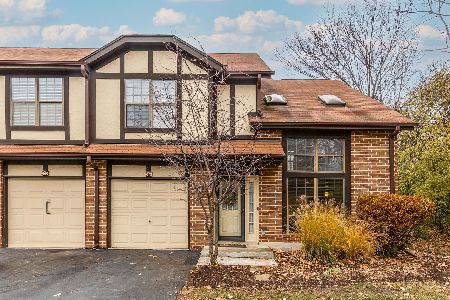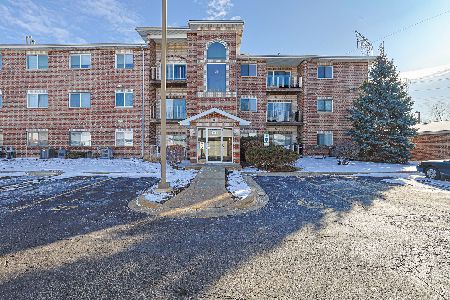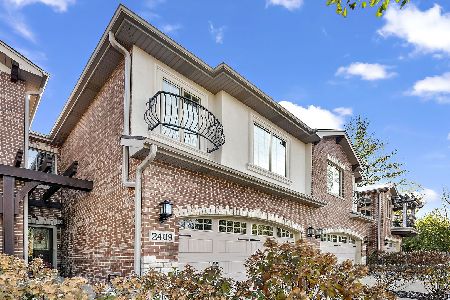2403 Nicola Court, Addison, Illinois 60101
$397,000
|
Sold
|
|
| Status: | Closed |
| Sqft: | 2,280 |
| Cost/Sqft: | $179 |
| Beds: | 3 |
| Baths: | 3 |
| Year Built: | 2010 |
| Property Taxes: | $10,256 |
| Days On Market: | 2783 |
| Lot Size: | 0,00 |
Description
Gorgeous Brick & Stone End Unit, Quietly Situated at the Back of the Cul-de-Sac. Located in Highly Rated and Desirable Bloomingdale School District 13 & Lake Park HS (108), this one has it all! Beautiful kitchen with 42-inch cabinets, granite countertops, all stainless appliances and with a huge breakfast bar. The entire first floor is lined with gleaming hardwood floors. The living room has cathedral ceilings and floor-to-ceiling windows. The dining room has a sliding glass door that leads to the epoxy-coated concrete patio that feels like a private sanctuary. The master suite is everything you could ask for; with tray ceilings, walk-in closets, a deluxe bath with a separate shower/bathtub and finally, a sliding glass door that leads to the elevated balcony. The basement is unfinished with tall ceilings and roughed in plumbing for a future fourth bathroom. One of the best locations, within minutes you are to 355/290/Metra/restaurants/shopping/MEDINAH COUNTRY CLUB.
Property Specifics
| Condos/Townhomes | |
| 2 | |
| — | |
| 2010 | |
| Full | |
| CASTELLO | |
| No | |
| — |
| Du Page | |
| — | |
| 180 / Monthly | |
| Insurance,Lawn Care,Snow Removal,Other | |
| Public | |
| Sewer-Storm | |
| 10021913 | |
| 0213302060 |
Nearby Schools
| NAME: | DISTRICT: | DISTANCE: | |
|---|---|---|---|
|
Grade School
Dujardin Elementary School |
13 | — | |
|
Middle School
Westfield Middle School |
13 | Not in DB | |
|
High School
Lake Park High School |
108 | Not in DB | |
Property History
| DATE: | EVENT: | PRICE: | SOURCE: |
|---|---|---|---|
| 17 Sep, 2018 | Sold | $397,000 | MRED MLS |
| 20 Jul, 2018 | Under contract | $409,000 | MRED MLS |
| 18 Jul, 2018 | Listed for sale | $409,000 | MRED MLS |
Room Specifics
Total Bedrooms: 3
Bedrooms Above Ground: 3
Bedrooms Below Ground: 0
Dimensions: —
Floor Type: Carpet
Dimensions: —
Floor Type: Carpet
Full Bathrooms: 3
Bathroom Amenities: Whirlpool,Separate Shower,Double Sink
Bathroom in Basement: 0
Rooms: Balcony/Porch/Lanai
Basement Description: Unfinished
Other Specifics
| 2 | |
| Concrete Perimeter | |
| Concrete | |
| Patio, Storms/Screens, End Unit | |
| Landscaped | |
| 4920 SQ FT | |
| — | |
| Full | |
| Vaulted/Cathedral Ceilings, Laundry Hook-Up in Unit | |
| Range, Microwave, Dishwasher, Refrigerator, Washer, Dryer, Stainless Steel Appliance(s) | |
| Not in DB | |
| — | |
| — | |
| — | |
| — |
Tax History
| Year | Property Taxes |
|---|---|
| 2018 | $10,256 |
Contact Agent
Nearby Similar Homes
Nearby Sold Comparables
Contact Agent
Listing Provided By
RE/MAX Destiny






