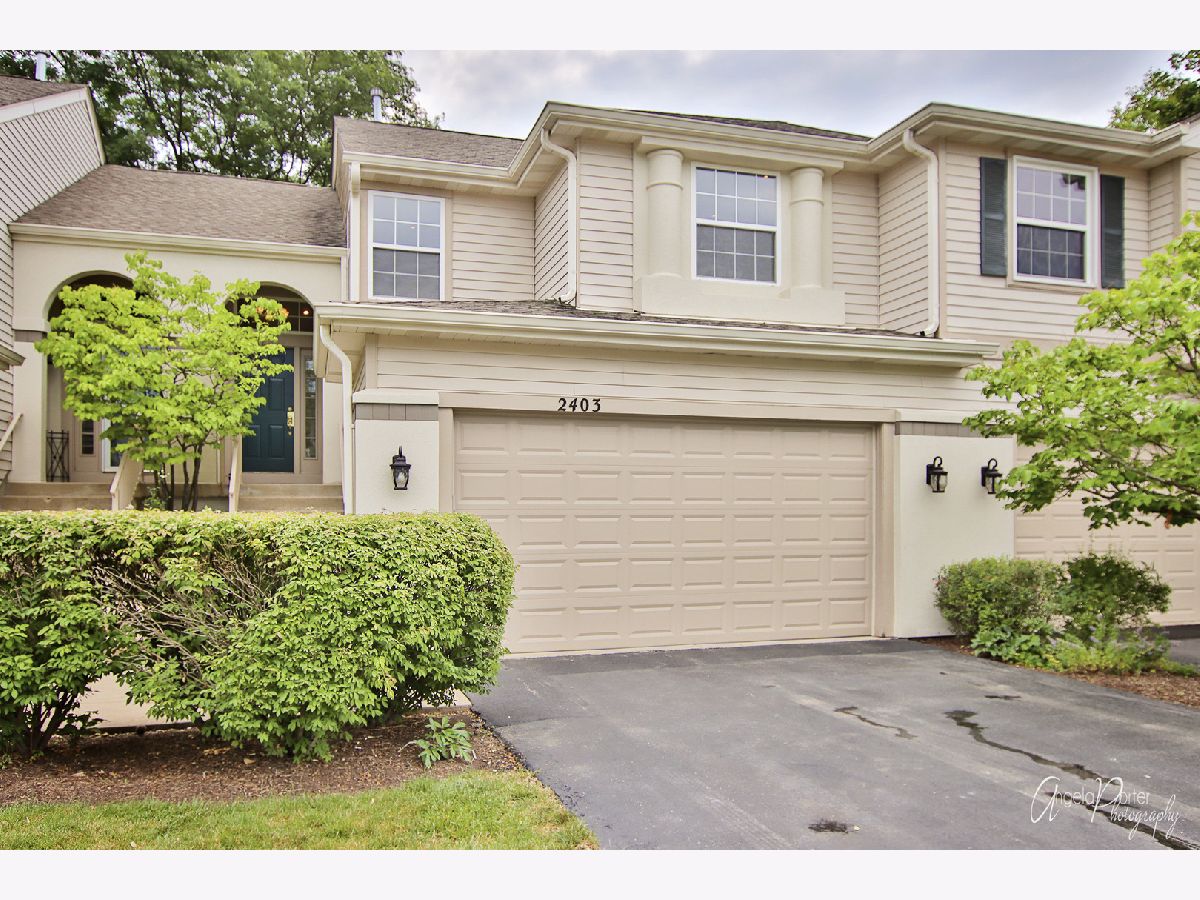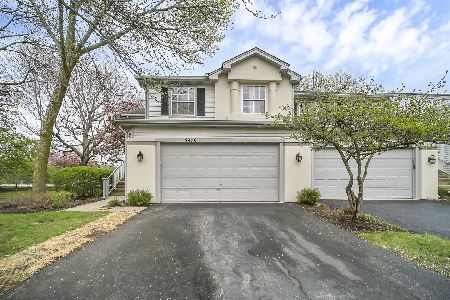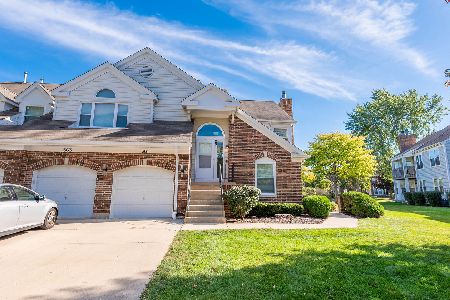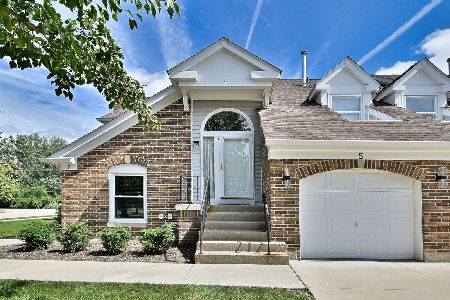2403 Palazzo Drive, Buffalo Grove, Illinois 60089
$345,000
|
Sold
|
|
| Status: | Closed |
| Sqft: | 2,389 |
| Cost/Sqft: | $146 |
| Beds: | 3 |
| Baths: | 2 |
| Year Built: | 1996 |
| Property Taxes: | $9,908 |
| Days On Market: | 1969 |
| Lot Size: | 0,00 |
Description
Fully updated contemporary home in Tenerife! Modern white kitchen completely updated with a huge new quartz island and new stainless steel appliances. This fabulous home offers a bright & open floor plan w/ soaring ceiling with skylights and custom lighting fixtures! The sun-drenched living room has a custom fireplace, box bay window, and a balcony facing morning sunshine and all greens. Two bedrooms and a newly remodeled full bath finished the upper level. Lovely master suite has ultra-bath w/ two walk-in closets on the main floor. Spacious family room sliding to the patio and expensive outdoor area. Full finished basement has a large recreation area, a cozy office with a french door, and all with brand new carpet! Freshly painted home throughout! 2.5 car garage with a brand new garage door makes this a perfect home! Excellent location, only a couple of houses to the big neighborhood park, close to shops, dining & highways, walk to the award-winning Stevenson high school & Vernon Area library. Move-in ready to district 103/125, Must see!!
Property Specifics
| Condos/Townhomes | |
| 2 | |
| — | |
| 1996 | |
| Full | |
| MESSINA | |
| No | |
| — |
| Lake | |
| Tenerife | |
| 270 / Monthly | |
| Parking,Insurance,Exterior Maintenance,Lawn Care,Scavenger,Snow Removal | |
| Lake Michigan | |
| Public Sewer | |
| 10793807 | |
| 15212120220000 |
Nearby Schools
| NAME: | DISTRICT: | DISTANCE: | |
|---|---|---|---|
|
Grade School
Laura B Sprague School |
103 | — | |
|
Middle School
Daniel Wright Junior High School |
103 | Not in DB | |
|
High School
Adlai E Stevenson High School |
125 | Not in DB | |
Property History
| DATE: | EVENT: | PRICE: | SOURCE: |
|---|---|---|---|
| 19 Nov, 2013 | Sold | $305,000 | MRED MLS |
| 19 Sep, 2013 | Under contract | $328,400 | MRED MLS |
| — | Last price change | $328,500 | MRED MLS |
| 17 May, 2013 | Listed for sale | $335,000 | MRED MLS |
| 21 Jan, 2016 | Under contract | $0 | MRED MLS |
| 8 Jan, 2016 | Listed for sale | $0 | MRED MLS |
| 31 Aug, 2020 | Sold | $345,000 | MRED MLS |
| 26 Jul, 2020 | Under contract | $349,000 | MRED MLS |
| 24 Jul, 2020 | Listed for sale | $349,000 | MRED MLS |

Room Specifics
Total Bedrooms: 3
Bedrooms Above Ground: 3
Bedrooms Below Ground: 0
Dimensions: —
Floor Type: Wood Laminate
Dimensions: —
Floor Type: Wood Laminate
Full Bathrooms: 2
Bathroom Amenities: Double Sink
Bathroom in Basement: 0
Rooms: Recreation Room,Office
Basement Description: Finished
Other Specifics
| 2 | |
| Concrete Perimeter | |
| Asphalt | |
| Balcony, Patio, Storms/Screens, Cable Access | |
| — | |
| COMMON | |
| — | |
| Full | |
| Vaulted/Cathedral Ceilings, Skylight(s), Hardwood Floors, Laundry Hook-Up in Unit | |
| Range, Microwave, Dishwasher, Refrigerator, Washer, Dryer, Disposal, Stainless Steel Appliance(s) | |
| Not in DB | |
| — | |
| — | |
| Park | |
| Wood Burning, Gas Starter |
Tax History
| Year | Property Taxes |
|---|---|
| 2013 | $7,059 |
| 2020 | $9,908 |
Contact Agent
Nearby Similar Homes
Nearby Sold Comparables
Contact Agent
Listing Provided By
RE/MAX United







