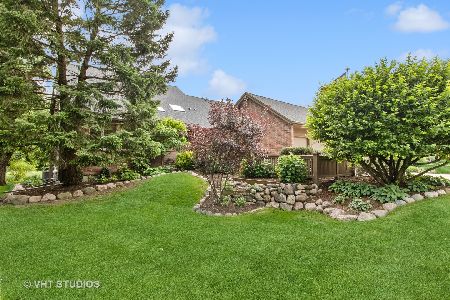2403 Tall Oaks Drive, Elgin, Illinois 60123
$272,000
|
Sold
|
|
| Status: | Closed |
| Sqft: | 3,500 |
| Cost/Sqft: | $93 |
| Beds: | 3 |
| Baths: | 4 |
| Year Built: | 1995 |
| Property Taxes: | $11,257 |
| Days On Market: | 5128 |
| Lot Size: | 0,00 |
Description
SELLER SAYS ALL SERIOUS OFFERS CONSIDERED. CUSTOM RANCH W/ WALKOUT BSMT. GATED COMMUNITY. HOME BORDERS/OVERLOOKS WOODED NATURE PRESERVE. SHOWS LIKE A MODEL HOME! OAK FLOORS ENTIRE 1ST FLR EXCEPT TILE BATHS, 12' CEILINGS MAIN FLR, STAINLESS STEEL KITCHEN IS PROFESSIONAL COOKS DREAM. DECKS OFF LIVING AND DINING RMS, 3 SEASON RM/SCREEN PORCH OFF KITCHEN,PAVER PATIO OFF FAM RM, HEAT GAR.
Property Specifics
| Single Family | |
| — | |
| Contemporary | |
| 1995 | |
| Full,Walkout | |
| CUSTOM | |
| No | |
| — |
| Kane | |
| Oaks Club | |
| 280 / Not Applicable | |
| Insurance,Security,Lawn Care,Snow Removal,Other | |
| Public | |
| Public Sewer | |
| 07975318 | |
| 0616102039 |
Nearby Schools
| NAME: | DISTRICT: | DISTANCE: | |
|---|---|---|---|
|
Grade School
Hillcrest Elementary School |
46 | — | |
|
Middle School
Kimball Middle School |
46 | Not in DB | |
|
High School
Larkin High School |
46 | Not in DB | |
Property History
| DATE: | EVENT: | PRICE: | SOURCE: |
|---|---|---|---|
| 5 Jul, 2012 | Sold | $272,000 | MRED MLS |
| 13 May, 2012 | Under contract | $325,000 | MRED MLS |
| 12 Jan, 2012 | Listed for sale | $325,000 | MRED MLS |
| 18 Mar, 2021 | Sold | $407,500 | MRED MLS |
| 21 Feb, 2021 | Under contract | $424,900 | MRED MLS |
| — | Last price change | $430,000 | MRED MLS |
| 5 Aug, 2020 | Listed for sale | $430,000 | MRED MLS |
| 4 May, 2023 | Sold | $465,000 | MRED MLS |
| 20 Apr, 2023 | Under contract | $475,000 | MRED MLS |
| 14 Apr, 2023 | Listed for sale | $475,000 | MRED MLS |
| 28 Jun, 2023 | Sold | $500,000 | MRED MLS |
| 7 Jun, 2023 | Under contract | $500,000 | MRED MLS |
| 30 May, 2023 | Listed for sale | $500,000 | MRED MLS |
Room Specifics
Total Bedrooms: 3
Bedrooms Above Ground: 3
Bedrooms Below Ground: 0
Dimensions: —
Floor Type: Hardwood
Dimensions: —
Floor Type: Other
Full Bathrooms: 4
Bathroom Amenities: Whirlpool,Separate Shower,Double Sink
Bathroom in Basement: 1
Rooms: Breakfast Room,Enclosed Porch
Basement Description: Partially Finished,Exterior Access
Other Specifics
| 3 | |
| Concrete Perimeter | |
| Concrete | |
| Patio, Porch Screened | |
| Forest Preserve Adjacent,Wooded | |
| 62X100 | |
| Unfinished | |
| Full | |
| Vaulted/Cathedral Ceilings, Skylight(s), First Floor Bedroom | |
| Range, Microwave, Dishwasher, Refrigerator, Disposal | |
| Not in DB | |
| Street Lights, Street Paved | |
| — | |
| — | |
| Wood Burning, Gas Log, Gas Starter |
Tax History
| Year | Property Taxes |
|---|---|
| 2012 | $11,257 |
| 2021 | $10,155 |
| 2023 | $10,833 |
Contact Agent
Nearby Similar Homes
Nearby Sold Comparables
Contact Agent
Listing Provided By
RE/MAX Unlimited Northwest









