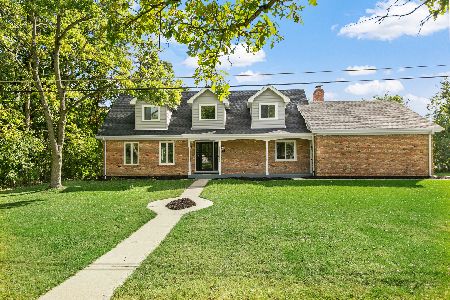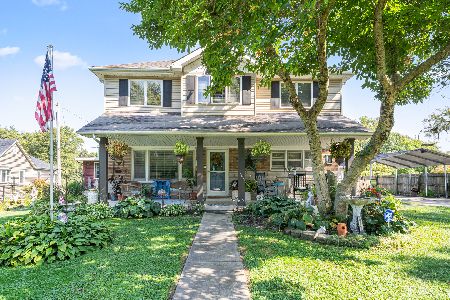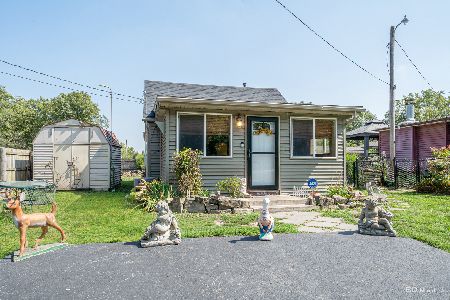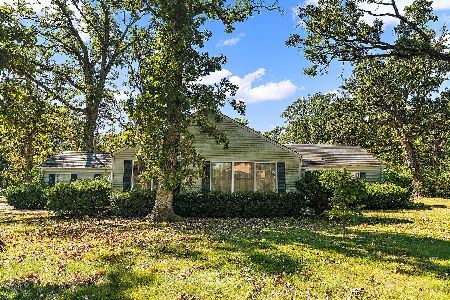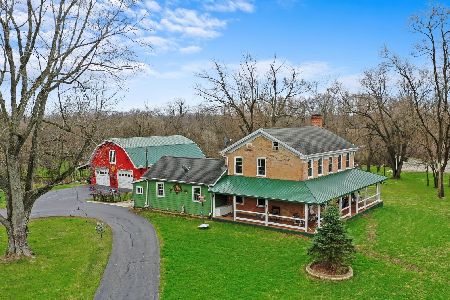24030 Kings Road, Crete, Illinois 60417
$375,000
|
Sold
|
|
| Status: | Closed |
| Sqft: | 3,753 |
| Cost/Sqft: | $100 |
| Beds: | 4 |
| Baths: | 5 |
| Year Built: | 1962 |
| Property Taxes: | $11,257 |
| Days On Market: | 1499 |
| Lot Size: | 6,50 |
Description
INCREDIBLE IN EVERY WAY: the ROLLING 6.5 ACRE LANDSCAPE, SPACIOUS HOME w/views from every room, VINTAGE HEATED BARN, 2ND GARAGE W/WORKSHOP - it will blow you away! ~ EXCEPTIONAL PIECE OF LAND is relatively square, with house, outbuildings, & front meadow SITTING HIGH ON A HILL (great sledding!), terrain rolling down to a HUGE LOWER MEADOW bordered by Deer Creek, and FOREST PRESERVE on two sides ~ UNIQUE 4 BEDROOM / 4.5 BATH HILLSIDE HOME boasts generous rooms, 2 stone fireplaces, floor-to-ceiling windows, inlaid hardwood flooring, real wood paneling, & period lighting ~ DRAMATIC FOYER highlights curved staircase, overlook from upstairs, and living room with SOARING WOOD BEAMED CEILING & massive stone fireplace ~ Step down to the SPRAWLING DINING & FAMILY ROOMS featuring a curved stone fireplace, bright eat-in KITCHEN W/GRANITE COUNTERTOPS & greenhouse window, huge MUDROOM with dry bar, zen SUNROOM, OFFICE with full bath nearby, plus powder room ~ UPSTAIRS OFFERS A PEACEFUL RETREAT WITH STUNNING VIEWS: all 4 bedrooms feature sliding doors to the ENCLOSED BALCONY w/porch swing & plenty of space for furniture ~ MASTER SUITE includes a dressing area w/multiple closets & private bath, 2nd & 3rd bedrooms (2nd w/WIC) share Jack & Jill bath, 4th bedroom features a private bath ~ BASEMENT includes finished space (currently a playroom) & large workshop/laundry/mechanical room ~ ATTACHED 2.5-CAR GARAGE, plus DETACHED 2-CAR GARAGE with charming "she shed" or workshop ~ HEATED BARN is flooded with natural light on the tall main level, includes extra storage in attic & underneath (accessed at the back) ~ WOW! NO SHORTAGE OF SPOTS FOR OUTDOOR RELAXATION: paver patio with OUTDOOR FIREPLACE & knee wall, 2nd PATIO adjoining sun room, VERANDA spanning the length of the house, COVERED PORCH on 2nd garage (w/porch swing), GAZEBO at bottom of hillside steps, & SHELTER HOUSE down near the creek ~ NEWER driveway, well, interior & exterior paint, Ring doorbell, Nest smoke & CO2 detector, automated outdoor lighting ~ FANTASTIC LOCATION: country atmosphere, yet near METRA TRAIN, X-WAY, dining, quaint downtown Crete ~ PICTURESQUE, SERENE, RESORT-STYLE LIVING IS YOURS!
Property Specifics
| Single Family | |
| — | |
| Quad Level | |
| 1962 | |
| Partial | |
| — | |
| No | |
| 6.5 |
| Will | |
| — | |
| — / Not Applicable | |
| None | |
| Private Well | |
| Septic-Private | |
| 11231976 | |
| 2315072000180000 |
Property History
| DATE: | EVENT: | PRICE: | SOURCE: |
|---|---|---|---|
| 16 Sep, 2015 | Sold | $300,000 | MRED MLS |
| 30 Jul, 2015 | Under contract | $304,900 | MRED MLS |
| — | Last price change | $334,900 | MRED MLS |
| 18 May, 2015 | Listed for sale | $334,900 | MRED MLS |
| 5 Nov, 2021 | Sold | $375,000 | MRED MLS |
| 6 Oct, 2021 | Under contract | $375,000 | MRED MLS |
| 28 Sep, 2021 | Listed for sale | $375,000 | MRED MLS |
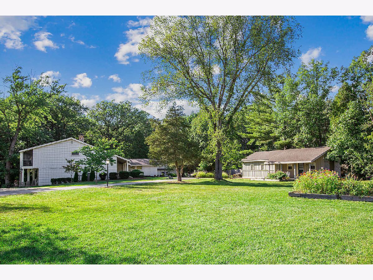
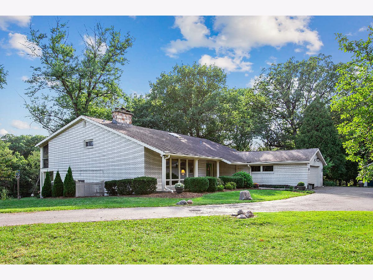
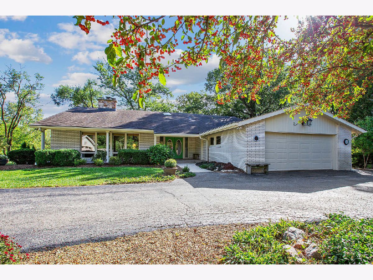
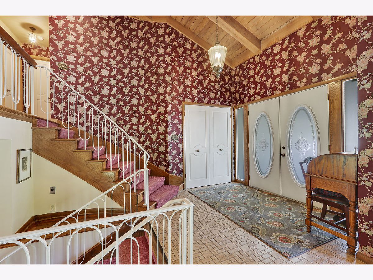
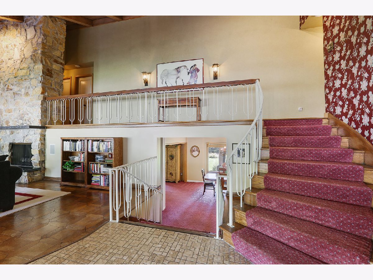
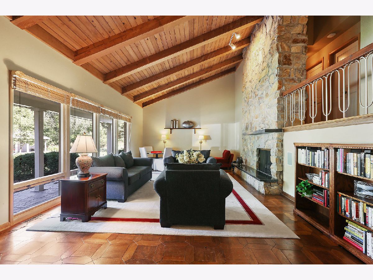
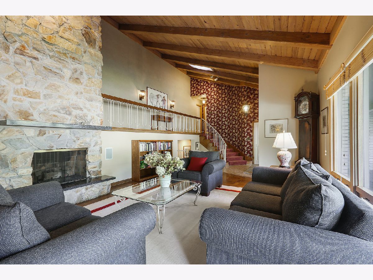
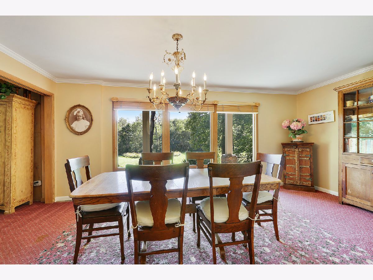
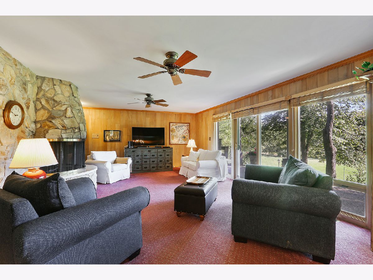
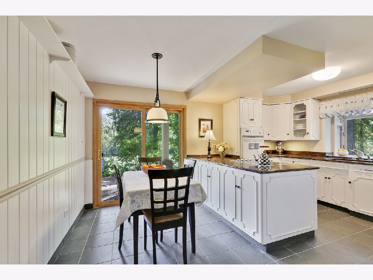
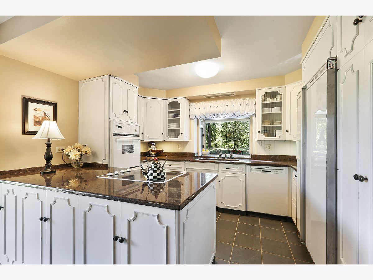
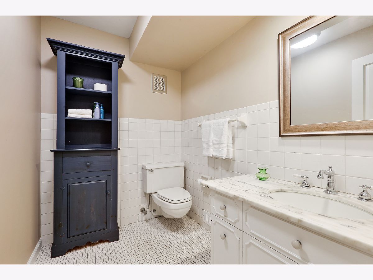
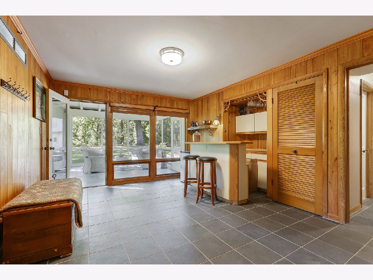
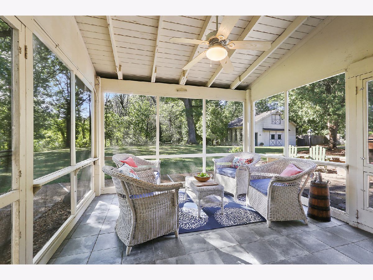
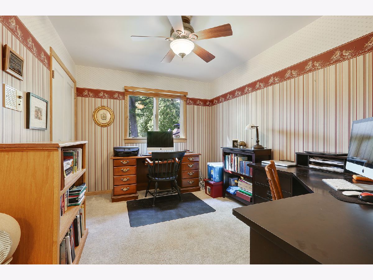
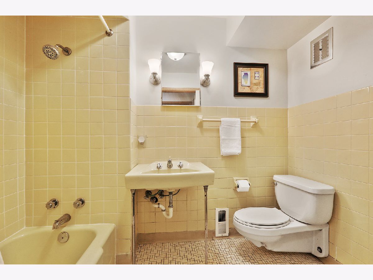
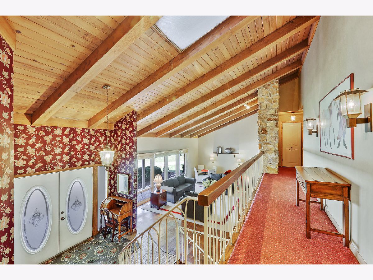
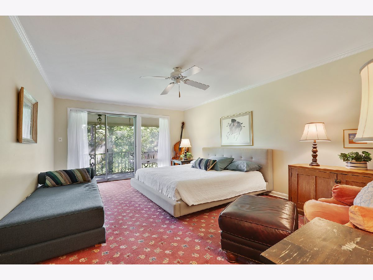
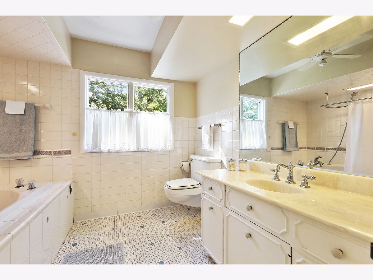
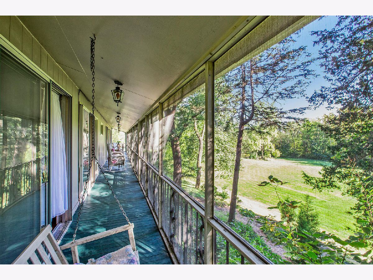
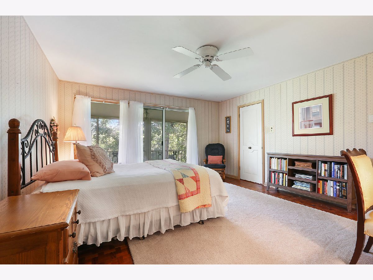
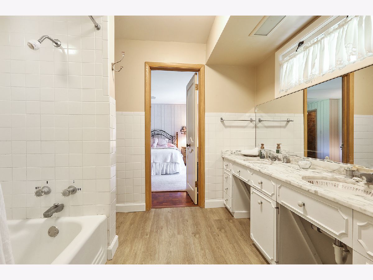
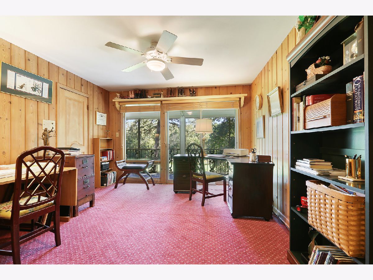
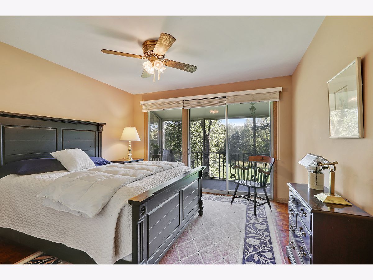
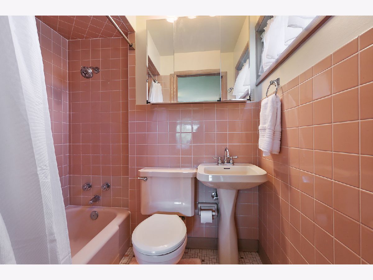
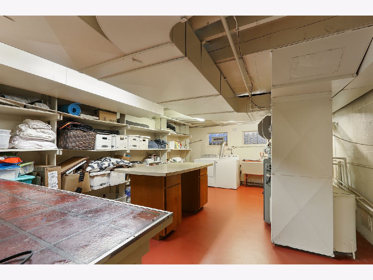
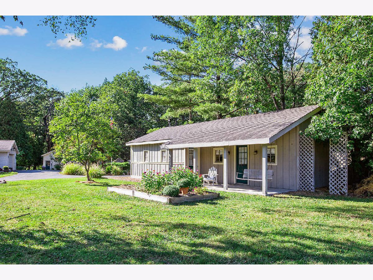
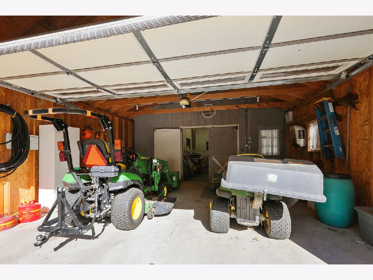
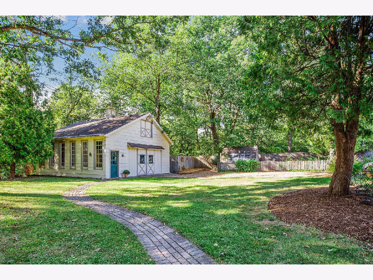
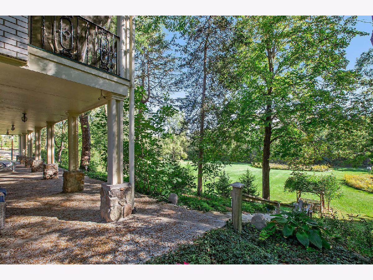
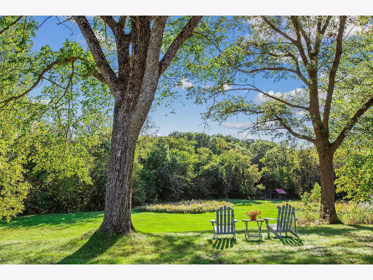
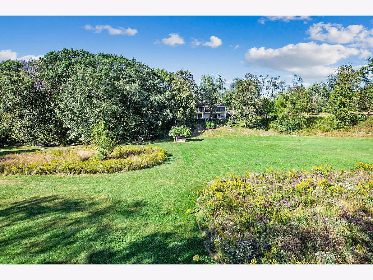
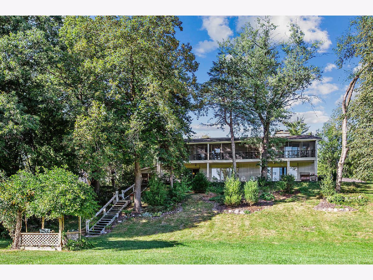
Room Specifics
Total Bedrooms: 4
Bedrooms Above Ground: 4
Bedrooms Below Ground: 0
Dimensions: —
Floor Type: Hardwood
Dimensions: —
Floor Type: Hardwood
Dimensions: —
Floor Type: Hardwood
Full Bathrooms: 5
Bathroom Amenities: Garden Tub
Bathroom in Basement: 0
Rooms: Office,Play Room,Foyer,Mud Room,Enclosed Balcony,Sun Room,Walk In Closet
Basement Description: Partially Finished
Other Specifics
| 6 | |
| Concrete Perimeter | |
| Asphalt | |
| Deck, Patio, Porch Screened | |
| Wooded,Mature Trees,Backs to Trees/Woods,Creek,Outdoor Lighting | |
| 445X621 | |
| — | |
| Full | |
| Vaulted/Cathedral Ceilings, Hardwood Floors, First Floor Bedroom, First Floor Full Bath, Walk-In Closet(s), Beamed Ceilings, Granite Counters | |
| Double Oven, Dishwasher, Refrigerator, Washer, Dryer, Cooktop, Built-In Oven | |
| Not in DB | |
| Horse-Riding Area, Horse-Riding Trails | |
| — | |
| — | |
| Wood Burning, Gas Log |
Tax History
| Year | Property Taxes |
|---|---|
| 2015 | $9,709 |
| 2021 | $11,257 |
Contact Agent
Nearby Similar Homes
Contact Agent
Listing Provided By
RE/MAX 10



