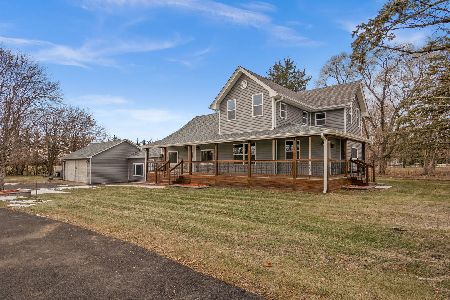2404 41st Road, Sheridan, Illinois 60551
$178,900
|
Sold
|
|
| Status: | Closed |
| Sqft: | 0 |
| Cost/Sqft: | — |
| Beds: | 3 |
| Baths: | 2 |
| Year Built: | 2006 |
| Property Taxes: | $3,908 |
| Days On Market: | 3899 |
| Lot Size: | 0,60 |
Description
EXCELLENT Condition Open floor plan Hardwood floor and ceramic tile wood burning fireplace Large kitchen 4 season room overlooking rear deck Full basement-ready to be finished plumbed for bath Upgraded oak Cabinets, 1st floor laundry Deep lot With trees for shade Like New!! Come take A look
Property Specifics
| Single Family | |
| — | |
| Ranch | |
| 2006 | |
| Full | |
| — | |
| No | |
| 0.6 |
| La Salle | |
| — | |
| 0 / Not Applicable | |
| None | |
| Private Well | |
| Septic-Private | |
| 08928378 | |
| 0907100003 |
Nearby Schools
| NAME: | DISTRICT: | DISTANCE: | |
|---|---|---|---|
|
High School
Serena High School |
2 | Not in DB | |
Property History
| DATE: | EVENT: | PRICE: | SOURCE: |
|---|---|---|---|
| 3 Sep, 2014 | Sold | $149,000 | MRED MLS |
| 18 Aug, 2014 | Under contract | $154,900 | MRED MLS |
| — | Last price change | $159,900 | MRED MLS |
| 5 Jun, 2014 | Listed for sale | $174,900 | MRED MLS |
| 24 Jul, 2015 | Sold | $178,900 | MRED MLS |
| 26 May, 2015 | Under contract | $178,900 | MRED MLS |
| 20 May, 2015 | Listed for sale | $178,900 | MRED MLS |
Room Specifics
Total Bedrooms: 3
Bedrooms Above Ground: 3
Bedrooms Below Ground: 0
Dimensions: —
Floor Type: Carpet
Dimensions: —
Floor Type: Carpet
Full Bathrooms: 2
Bathroom Amenities: —
Bathroom in Basement: 0
Rooms: Sun Room
Basement Description: Unfinished,Bathroom Rough-In
Other Specifics
| 2 | |
| Concrete Perimeter | |
| — | |
| Deck, Porch | |
| — | |
| 125X210 | |
| — | |
| Full | |
| Vaulted/Cathedral Ceilings, Hardwood Floors, First Floor Bedroom, First Floor Laundry | |
| Range, Dishwasher | |
| Not in DB | |
| — | |
| — | |
| — | |
| — |
Tax History
| Year | Property Taxes |
|---|---|
| 2014 | $4,221 |
| 2015 | $3,908 |
Contact Agent
Contact Agent
Listing Provided By
Kettley & Company Realtors Inc





