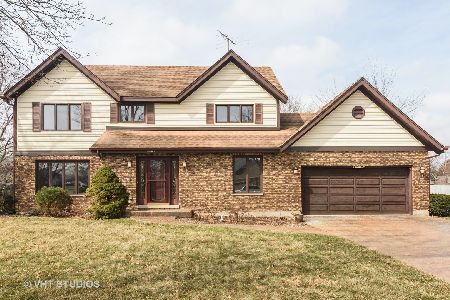2404 Arlingdale Drive, Palatine, Illinois 60067
$464,500
|
Sold
|
|
| Status: | Closed |
| Sqft: | 2,831 |
| Cost/Sqft: | $166 |
| Beds: | 3 |
| Baths: | 4 |
| Year Built: | 1985 |
| Property Taxes: | $11,744 |
| Days On Market: | 2802 |
| Lot Size: | 0,24 |
Description
So...If You're Been Searching and Searching for a Stunning, Warm Home with 2 Cozy Fireplaces (including 1 in the Master Bedroom), Gorgeous Ultra Master Bath, Expansive Eat-In Kitchen (with a 6 x 3 Foot Island, Hardwood Cabinets, Granite Counters, Stainless Steel Appliances & Pantry), Hardwood Floors and Crown Moldings Galore, Newer Windows & Architectural Roof PLUS AWARD WINNING SCHOOLS...it's FINALLY here!!! This Rare 4 Bedroom Model was also offered as a 3 Bedroom (Like this Beauty) with Much Larger Bedrooms and a Master Bedroom Sitting Area! Fabulous Interior Location with Water and Wooded Views from the Front! Lovely Yard with Brick Paver Patio! Huge Finished Basement with 9' Ceilings, Wet Bar and a Full Bath! AMAZING Picture Window In the Kitchen! Central Vac! Sprinkler System! Newer Siding, Gutters & Soffits! THIS ONE HAS IT ALL!
Property Specifics
| Single Family | |
| — | |
| — | |
| 1985 | |
| Full | |
| — | |
| No | |
| 0.24 |
| Cook | |
| Highland Meadows | |
| 0 / Not Applicable | |
| None | |
| Lake Michigan | |
| Public Sewer | |
| 09960813 | |
| 02284020300000 |
Nearby Schools
| NAME: | DISTRICT: | DISTANCE: | |
|---|---|---|---|
|
Grade School
Hunting Ridge Elementary School |
15 | — | |
|
Middle School
Plum Grove Junior High School |
15 | Not in DB | |
|
High School
Wm Fremd High School |
211 | Not in DB | |
Property History
| DATE: | EVENT: | PRICE: | SOURCE: |
|---|---|---|---|
| 14 Aug, 2018 | Sold | $464,500 | MRED MLS |
| 30 Jun, 2018 | Under contract | $469,900 | MRED MLS |
| — | Last price change | $474,900 | MRED MLS |
| 23 May, 2018 | Listed for sale | $474,900 | MRED MLS |
Room Specifics
Total Bedrooms: 3
Bedrooms Above Ground: 3
Bedrooms Below Ground: 0
Dimensions: —
Floor Type: Carpet
Dimensions: —
Floor Type: Carpet
Full Bathrooms: 4
Bathroom Amenities: Whirlpool,Separate Shower,Double Sink
Bathroom in Basement: 1
Rooms: Recreation Room,Sitting Room,Foyer
Basement Description: Finished
Other Specifics
| 2 | |
| — | |
| Asphalt | |
| Brick Paver Patio | |
| Water View | |
| 110X113X74X116 | |
| — | |
| Full | |
| Hardwood Floors, First Floor Laundry | |
| Double Oven, Microwave, Dishwasher, Refrigerator, Washer, Dryer, Disposal, Stainless Steel Appliance(s), Cooktop | |
| Not in DB | |
| Sidewalks, Street Lights, Street Paved | |
| — | |
| — | |
| Gas Log |
Tax History
| Year | Property Taxes |
|---|---|
| 2018 | $11,744 |
Contact Agent
Nearby Similar Homes
Nearby Sold Comparables
Contact Agent
Listing Provided By
Coldwell Banker Residential Brokerage








