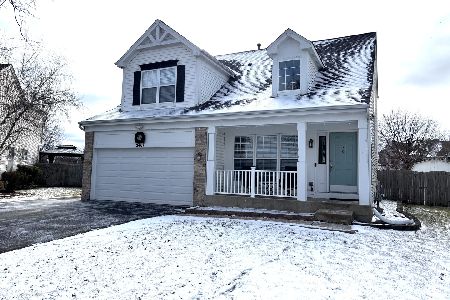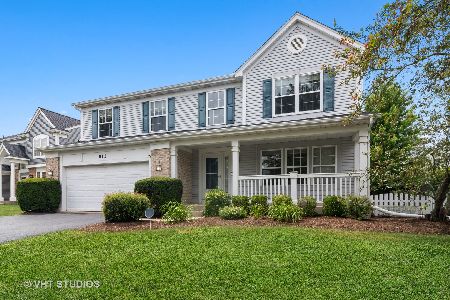2404 Emerson Lane, Naperville, Illinois 60540
$601,100
|
Sold
|
|
| Status: | Closed |
| Sqft: | 2,420 |
| Cost/Sqft: | $238 |
| Beds: | 4 |
| Baths: | 3 |
| Year Built: | 1997 |
| Property Taxes: | $9,515 |
| Days On Market: | 605 |
| Lot Size: | 0,20 |
Description
Welcome home! This 4-Bedroom Home with Modern Upgrades on a Prime Corner Lot! Welcome to your dream home! This stunning 4-bedroom, 2.5-bathroom residence boasts a full finished basement and is situated on a picturesque corner lot. Perfectly located in the highly desirable Ivy Ridge neighborhood, you'll enjoy easy access to top-rated schools, shopping, and dining. Property Features: Spacious Living: With four generously sized bedrooms and 2.5 modern bathrooms, this home offers ample space for family and guests. Updated Throughout: Every corner of this home has been meticulously updated to combine contemporary style with comfort. Enjoy the luxury of modern fixtures, finishes, and flooring. Full Finished Basement: The expansive finished basement provides additional living space, perfect for a home theater, playroom, or office. Beautiful Corner Lot: The home is situated on a beautiful corner lot, offering a large yard for outdoor activities and potential landscaping projects. Location Highlights: Convenient Shopping: Just a stone's throw away from Costco and the Fox Valley Mall, you'll have a variety of shopping and dining options at your fingertips. Proximity to Downtown: A little over 2 miles from downtown Naperville, you can easily enjoy the vibrant local scene, including restaurants, boutiques, and cultural attractions. Top-Rated Schools: Located within the highly acclaimed District 204, your children will attend some of the best schools in the area: Cowlishaw Elementary, Hill Junior High, and Metea Valley High School. Don't miss out on the opportunity to own this beautifully updated home in one of Naperville's most sought-after locations. Schedule a showing today!
Property Specifics
| Single Family | |
| — | |
| — | |
| 1997 | |
| — | |
| FAIRBANKS | |
| No | |
| 0.2 |
| — | |
| Ivy Ridge | |
| 115 / Annual | |
| — | |
| — | |
| — | |
| 12065891 | |
| 0722412010 |
Nearby Schools
| NAME: | DISTRICT: | DISTANCE: | |
|---|---|---|---|
|
Grade School
Cowlishaw Elementary School |
204 | — | |
|
Middle School
Hill Middle School |
204 | Not in DB | |
|
High School
Metea Valley High School |
204 | Not in DB | |
Property History
| DATE: | EVENT: | PRICE: | SOURCE: |
|---|---|---|---|
| 27 Jun, 2008 | Sold | $375,000 | MRED MLS |
| 24 May, 2008 | Under contract | $380,000 | MRED MLS |
| 16 May, 2008 | Listed for sale | $380,000 | MRED MLS |
| 30 Jul, 2024 | Sold | $601,100 | MRED MLS |
| 29 Jun, 2024 | Under contract | $575,000 | MRED MLS |
| 29 May, 2024 | Listed for sale | $575,000 | MRED MLS |
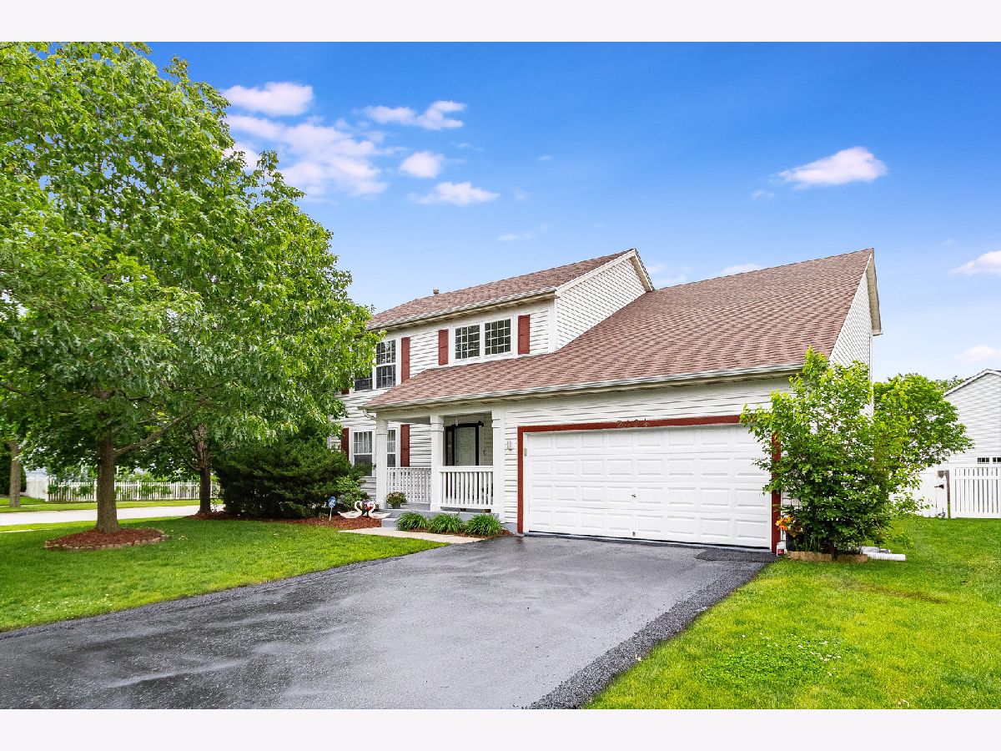
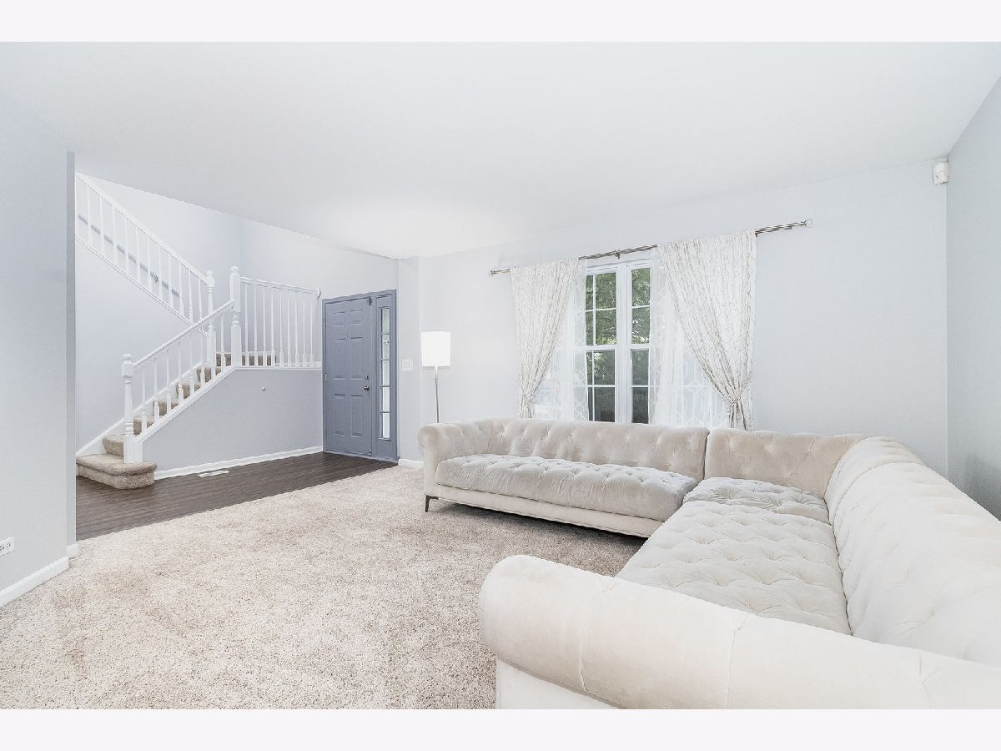
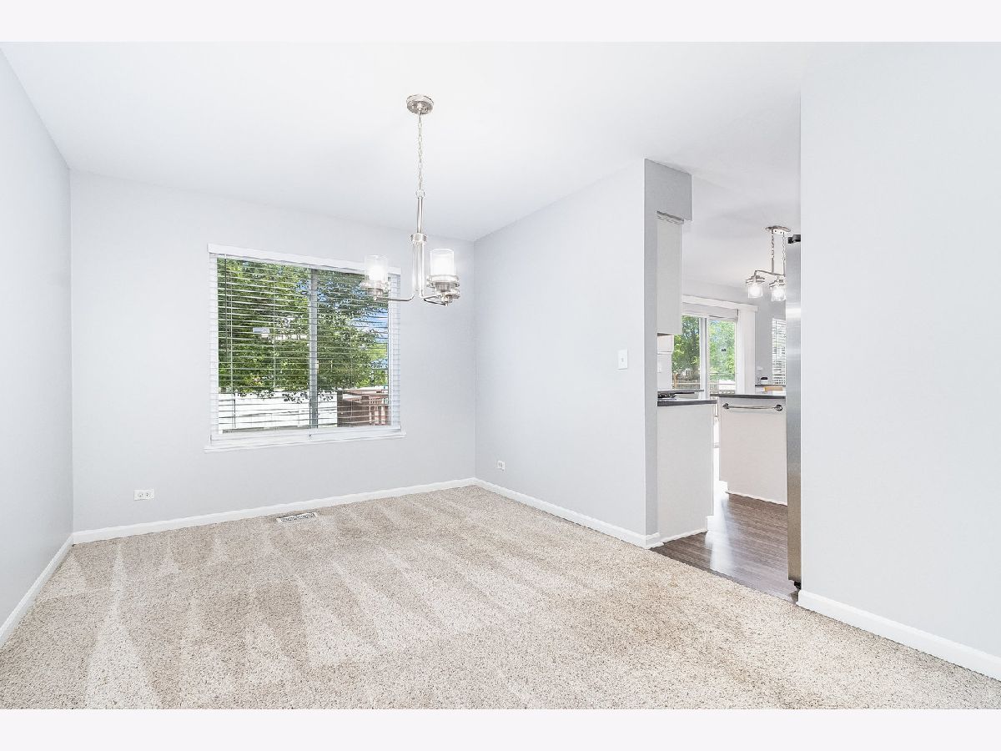
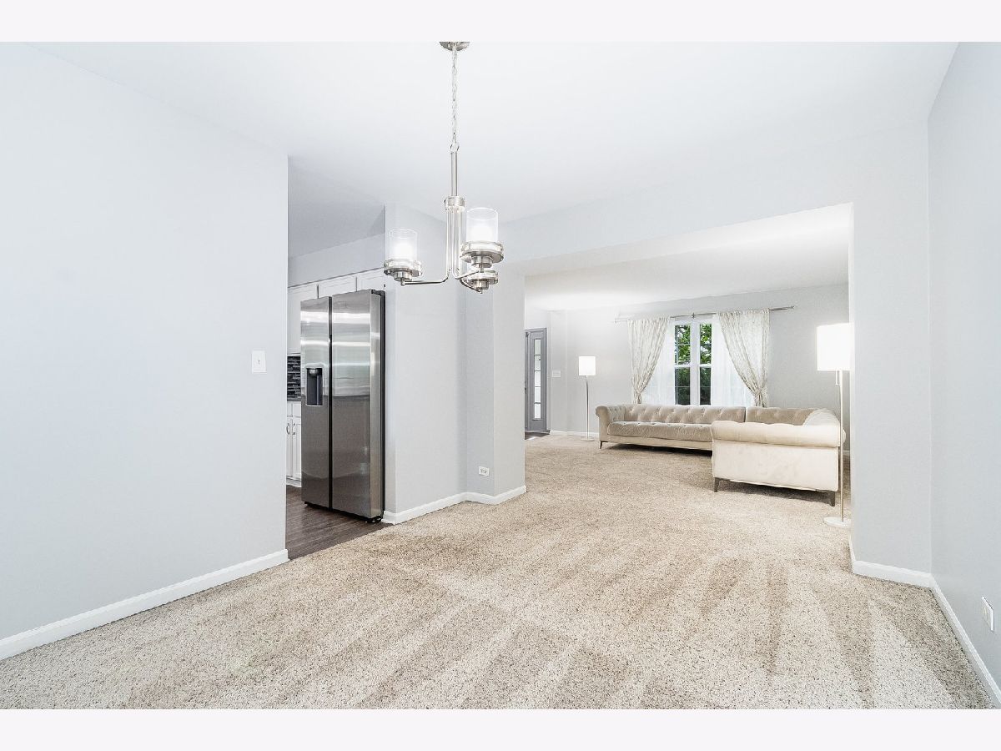








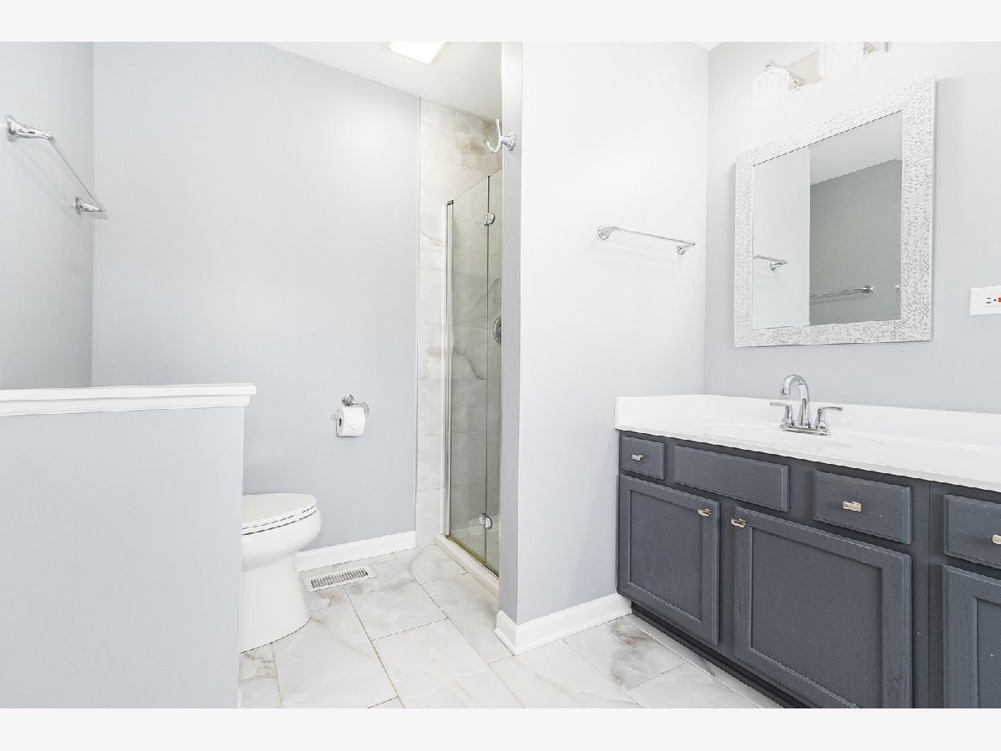











Room Specifics
Total Bedrooms: 4
Bedrooms Above Ground: 4
Bedrooms Below Ground: 0
Dimensions: —
Floor Type: —
Dimensions: —
Floor Type: —
Dimensions: —
Floor Type: —
Full Bathrooms: 3
Bathroom Amenities: Separate Shower,Double Sink
Bathroom in Basement: 0
Rooms: —
Basement Description: Finished
Other Specifics
| 2 | |
| — | |
| Asphalt | |
| — | |
| — | |
| 70X125 | |
| — | |
| — | |
| — | |
| — | |
| Not in DB | |
| — | |
| — | |
| — | |
| — |
Tax History
| Year | Property Taxes |
|---|---|
| 2008 | $6,741 |
| 2024 | $9,515 |
Contact Agent
Nearby Sold Comparables
Contact Agent
Listing Provided By
john greene, Realtor

