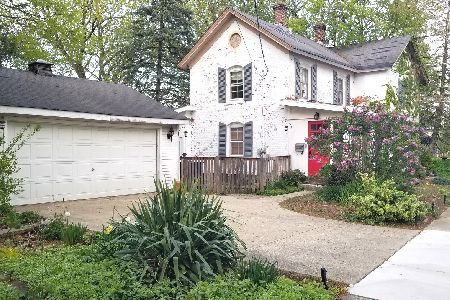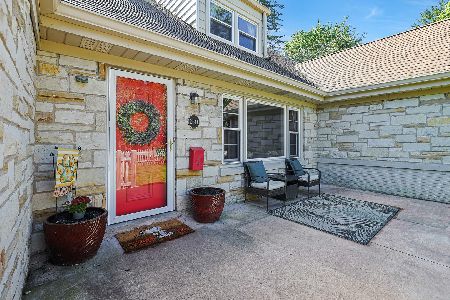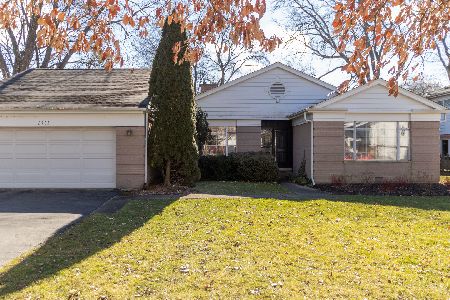2404 Meadow Drive, Wilmette, Illinois 60091
$575,000
|
Sold
|
|
| Status: | Closed |
| Sqft: | 2,100 |
| Cost/Sqft: | $286 |
| Beds: | 3 |
| Baths: | 3 |
| Year Built: | 1961 |
| Property Taxes: | $9,697 |
| Days On Market: | 2516 |
| Lot Size: | 0,20 |
Description
Beautiful updated Hemphill-built colonial/split in desirable cul-de-sac location. Welcoming foyer leads to spacious living room with wood burning fireplace. Remodeled eat-it kitchen overlooking backyard boasts stainless steel appliances, new lights, subway tile backsplash & butcher block countertops. Refinished hardwood floors in living rm, dining rm & kitchen. Brand new Andersen windows in kitchen & dining rm. Newer Pella windows throughout the rest of house. Large master bedroom & master bath with whirlpool tub. Huge family room on lower level features WDB fireplace, new tile floor & new sliding door to porch. Other updates include: freshly painted rooms, updated baths, Levolor cordless window blinds, new ceiling lights in bedrooms, new light fixtures & new fence. Great storage in partially finished sub-basement w/overhead sewers. Attached garage & oversized lot. Walk to all 3 top-rated schools, Centennial Park with pool & tennis courts. Minutes to shops, restaurants & Metra train.
Property Specifics
| Single Family | |
| — | |
| — | |
| 1961 | |
| Partial | |
| — | |
| No | |
| 0.2 |
| Cook | |
| — | |
| 0 / Not Applicable | |
| None | |
| Lake Michigan,Public | |
| Public Sewer, Overhead Sewers | |
| 10295067 | |
| 05322040420000 |
Nearby Schools
| NAME: | DISTRICT: | DISTANCE: | |
|---|---|---|---|
|
Grade School
Romona Elementary School |
39 | — | |
|
Middle School
Highcrest Middle School |
39 | Not in DB | |
|
High School
New Trier Twp H.s. Northfield/wi |
203 | Not in DB | |
|
Alternate Junior High School
Wilmette Junior High School |
— | Not in DB | |
Property History
| DATE: | EVENT: | PRICE: | SOURCE: |
|---|---|---|---|
| 7 Jun, 2019 | Sold | $575,000 | MRED MLS |
| 16 Mar, 2019 | Under contract | $599,900 | MRED MLS |
| 2 Mar, 2019 | Listed for sale | $599,900 | MRED MLS |
Room Specifics
Total Bedrooms: 3
Bedrooms Above Ground: 3
Bedrooms Below Ground: 0
Dimensions: —
Floor Type: Hardwood
Dimensions: —
Floor Type: Hardwood
Full Bathrooms: 3
Bathroom Amenities: Whirlpool
Bathroom in Basement: 0
Rooms: Foyer,Sun Room
Basement Description: Partially Finished,Sub-Basement
Other Specifics
| 2 | |
| Concrete Perimeter | |
| Asphalt | |
| Porch Screened, Outdoor Grill | |
| Fenced Yard | |
| 70X125 | |
| — | |
| Full | |
| Hardwood Floors | |
| Double Oven, Microwave, Dishwasher, Refrigerator, Freezer, Washer, Dryer, Stainless Steel Appliance(s) | |
| Not in DB | |
| Pool, Tennis Courts, Sidewalks, Street Lights | |
| — | |
| — | |
| Wood Burning |
Tax History
| Year | Property Taxes |
|---|---|
| 2019 | $9,697 |
Contact Agent
Nearby Similar Homes
Nearby Sold Comparables
Contact Agent
Listing Provided By
Baird & Warner










