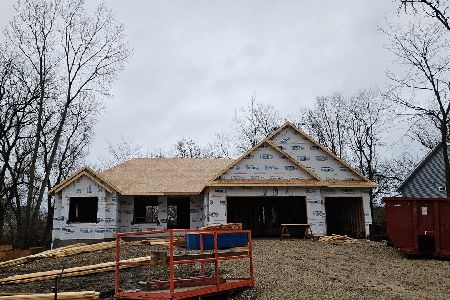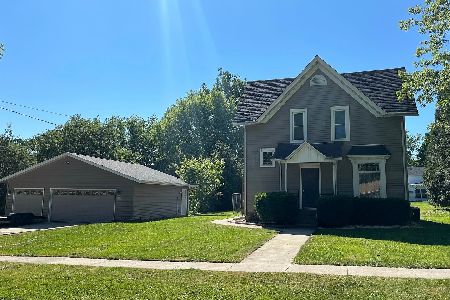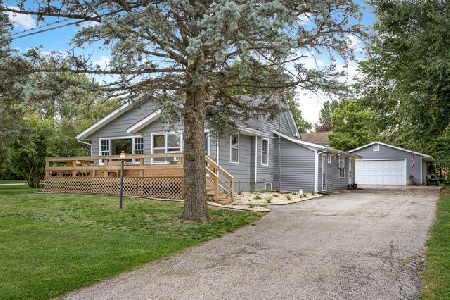2404 Randolph Street, Caledonia, Illinois 61011
$175,000
|
Sold
|
|
| Status: | Closed |
| Sqft: | 2,052 |
| Cost/Sqft: | $85 |
| Beds: | 4 |
| Baths: | 2 |
| Year Built: | 1910 |
| Property Taxes: | $3,840 |
| Days On Market: | 1837 |
| Lot Size: | 0,20 |
Description
Welcome HOME! This gorgeous home has all the character of yesteryear, updated and modernized for today's living. Located on a small, quiet street in the heart Caledonia, this 4 bedroom, 2 bathroom home features, refinished hardwood flooring, natural woodwork, leaded glass windows and coffered ceiling in the dining room. Beautiful covered front porch is perfect to relax in. Spacious kitchen has plenty of cabinet space, tile backsplash, and pantry. Upstairs are all four bedrooms and a walk-up attic that can be turned into an office/den. Most of the windows have been replaced with Eurotech Windows and a new Eurotech sliding door. Main floor laundry! Newer 50 gallon water heater. R/O system and Iron Filter system installed. Separate 388 sqft of additional living space in the theater/media room that's located behind the two-car garage! 100amp service. Low county tax rate. Belvidere North Schools and walking distance to Caledonia Elementary. Check out the 3D tour!
Property Specifics
| Single Family | |
| — | |
| — | |
| 1910 | |
| Full | |
| — | |
| No | |
| 0.2 |
| Boone | |
| — | |
| — / Not Applicable | |
| None | |
| Private Well | |
| Septic-Private | |
| 10966956 | |
| 0321131008 |
Nearby Schools
| NAME: | DISTRICT: | DISTANCE: | |
|---|---|---|---|
|
Grade School
Caledonia Elementary School |
100 | — | |
|
Middle School
Belvidere Central Middle School |
100 | Not in DB | |
|
High School
Belvidere North High School |
100 | Not in DB | |
Property History
| DATE: | EVENT: | PRICE: | SOURCE: |
|---|---|---|---|
| 10 Mar, 2021 | Sold | $175,000 | MRED MLS |
| 17 Feb, 2021 | Under contract | $175,000 | MRED MLS |
| — | Last price change | $179,900 | MRED MLS |
| 8 Jan, 2021 | Listed for sale | $185,000 | MRED MLS |
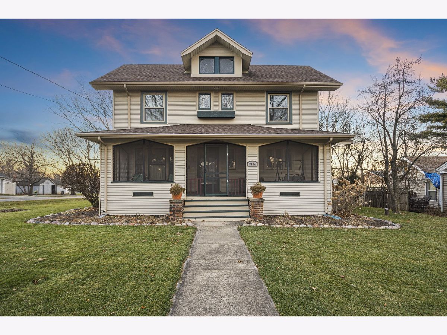
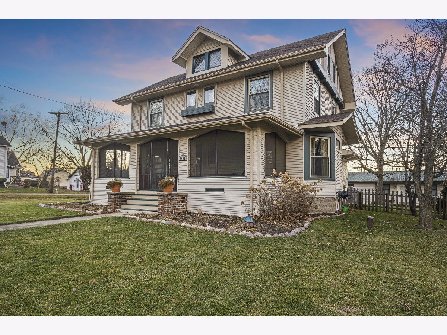
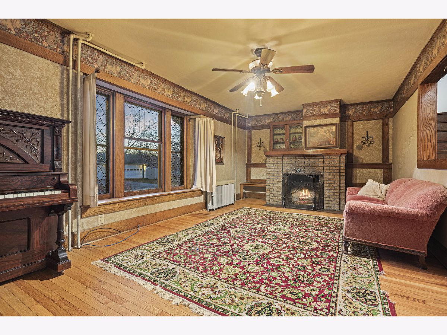
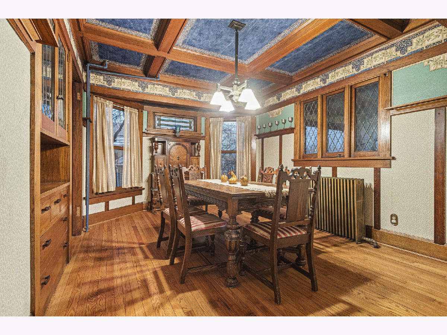
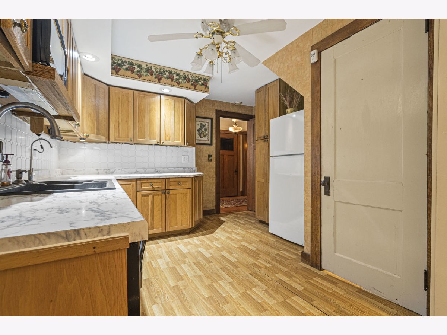
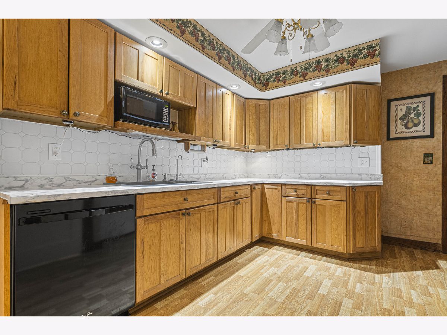
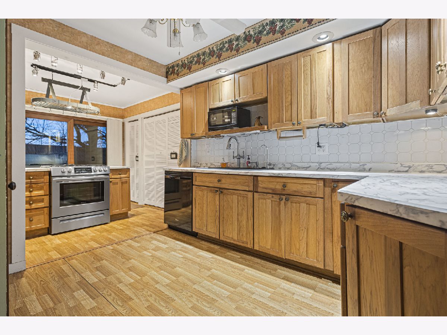
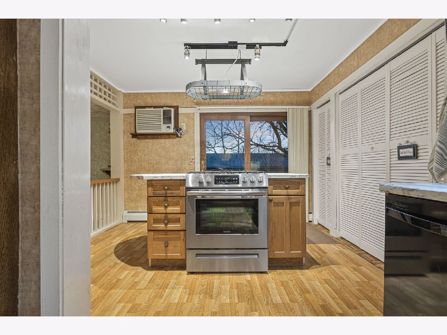
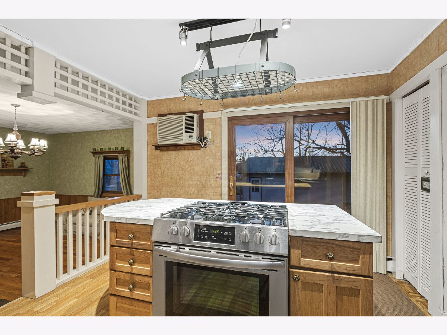
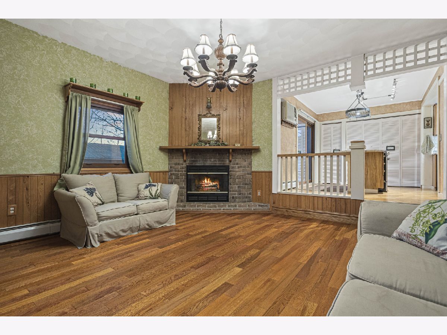
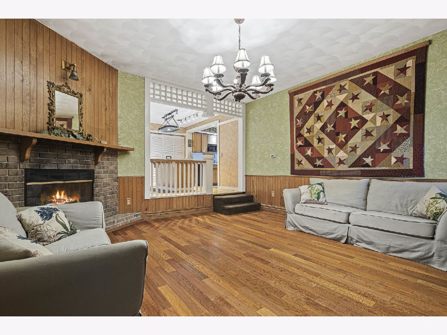
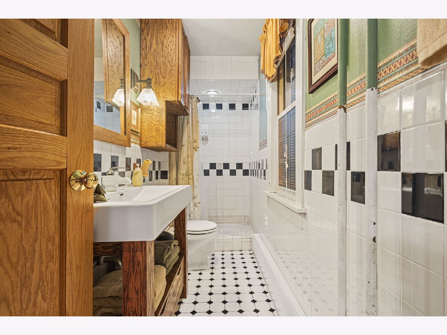
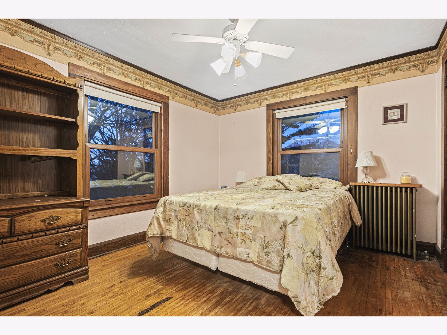
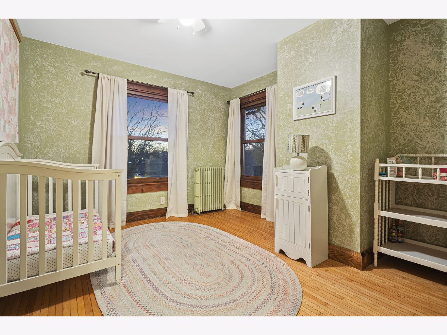
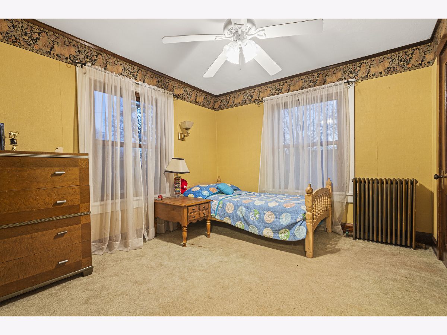
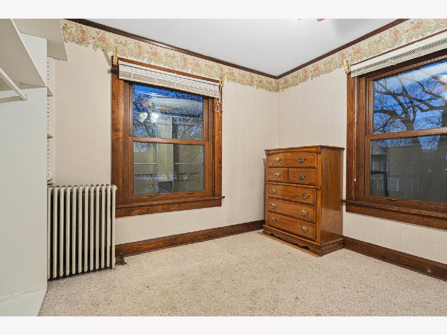
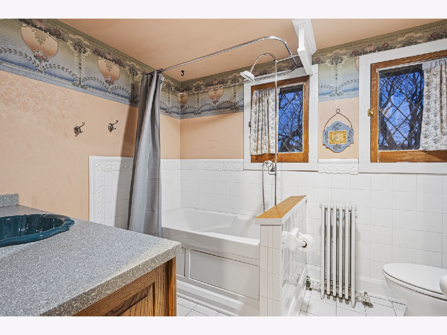
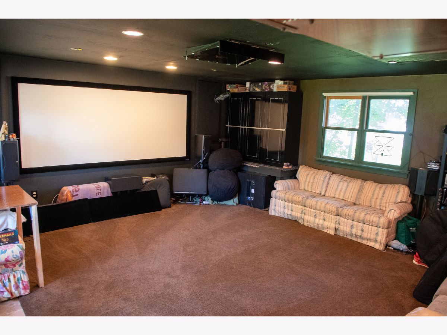
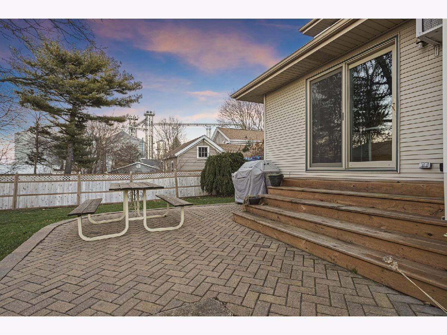
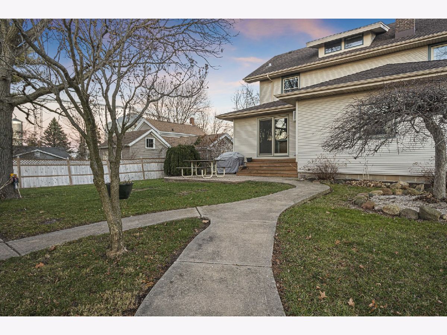
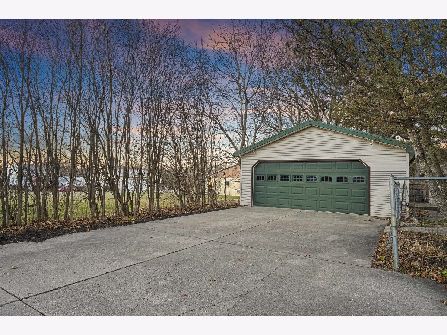
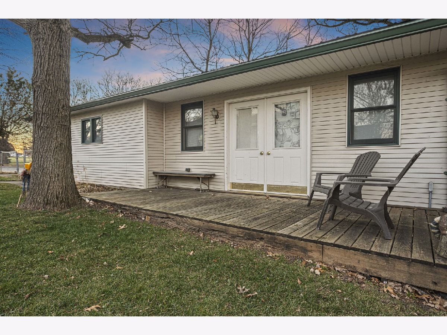
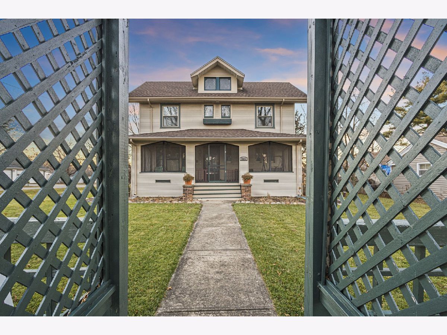
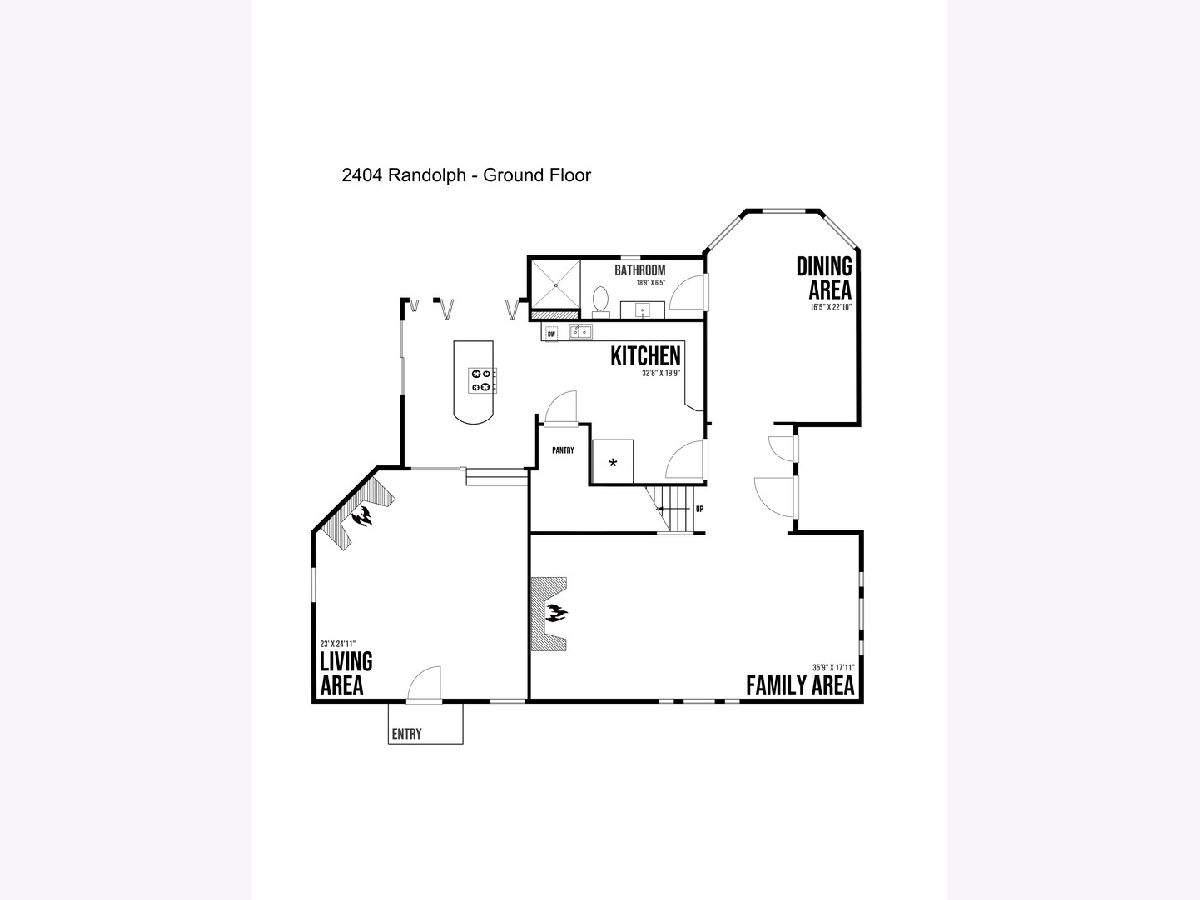
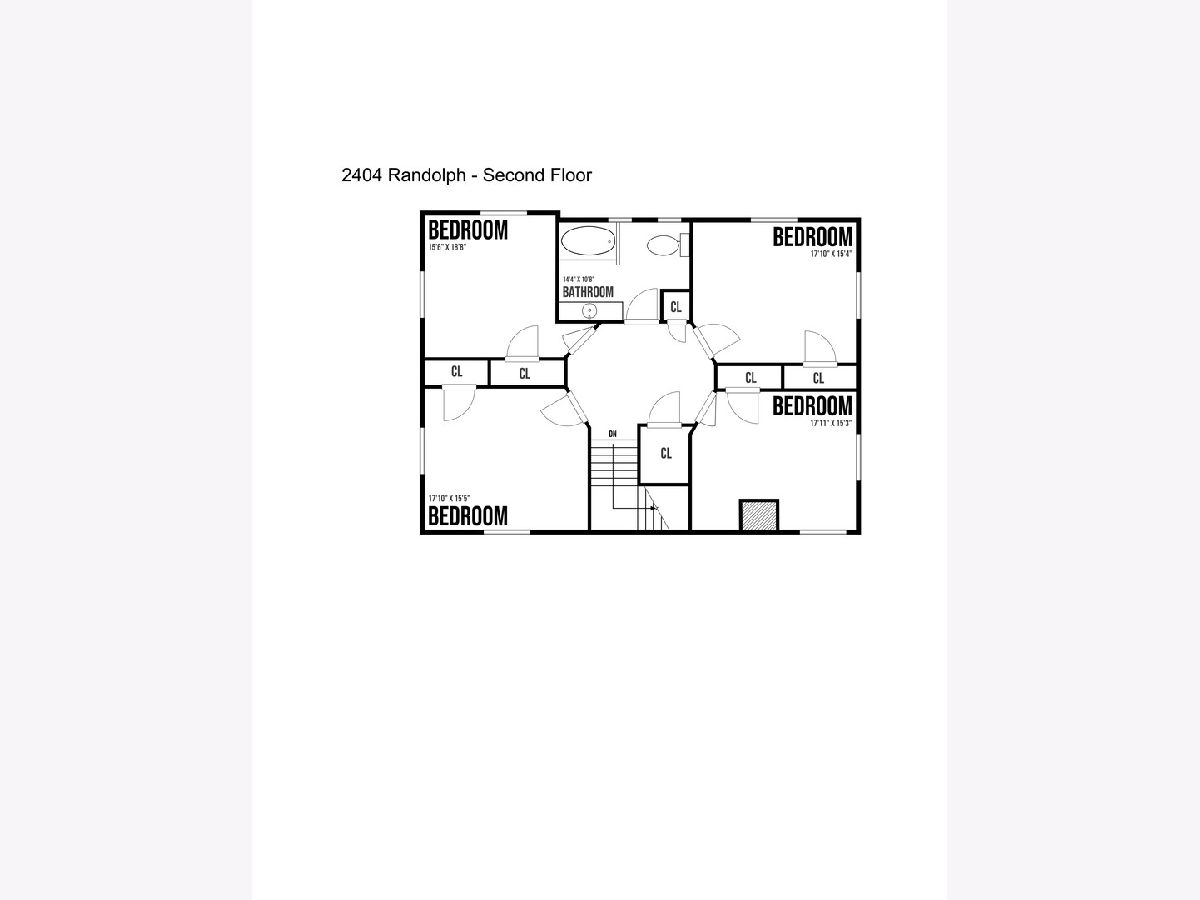
Room Specifics
Total Bedrooms: 4
Bedrooms Above Ground: 4
Bedrooms Below Ground: 0
Dimensions: —
Floor Type: Carpet
Dimensions: —
Floor Type: Hardwood
Dimensions: —
Floor Type: Carpet
Full Bathrooms: 2
Bathroom Amenities: —
Bathroom in Basement: 0
Rooms: No additional rooms
Basement Description: Unfinished
Other Specifics
| 2 | |
| — | |
| — | |
| Deck, Porch, Screened Patio | |
| — | |
| 66X132X66X132 | |
| — | |
| None | |
| Hardwood Floors, First Floor Laundry, First Floor Full Bath, Built-in Features, Coffered Ceiling(s), Separate Dining Room | |
| Range, Dishwasher, Refrigerator, Washer, Dryer, Water Softener Owned | |
| Not in DB | |
| — | |
| — | |
| — | |
| — |
Tax History
| Year | Property Taxes |
|---|---|
| 2021 | $3,840 |
Contact Agent
Nearby Sold Comparables
Contact Agent
Listing Provided By
Keller Williams Realty Signature

