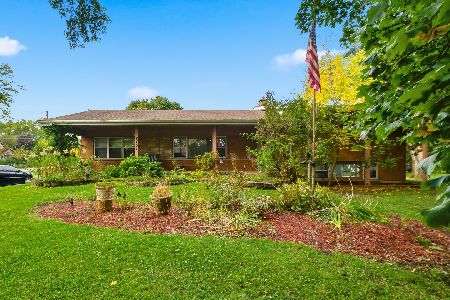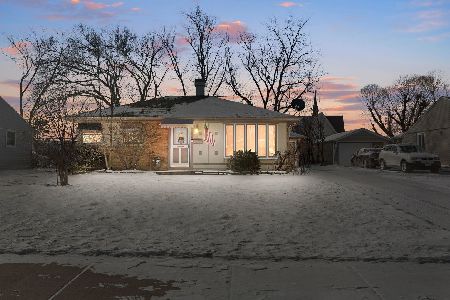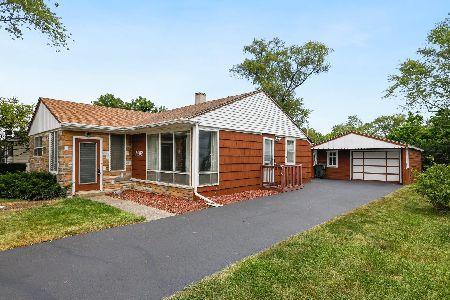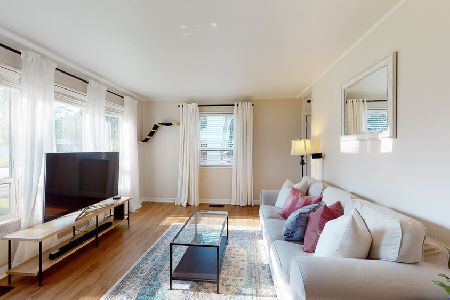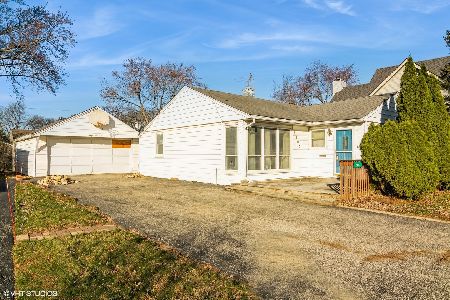2404 Robin Lane, Rolling Meadows, Illinois 60008
$358,000
|
Sold
|
|
| Status: | Closed |
| Sqft: | 2,904 |
| Cost/Sqft: | $120 |
| Beds: | 5 |
| Baths: | 4 |
| Year Built: | 1954 |
| Property Taxes: | $9,669 |
| Days On Market: | 2669 |
| Lot Size: | 0,25 |
Description
**OpenHouse Cancelled! The home is under contract** All the space you need, and more! This expanded and updated home provides 5 bedrooms plus an office! Updated kitchen features stainless steel appliances and granite countertops. It flows to the large family room, which has beautiful views of the lush back yard and sliding glass doors leading to the patio. An office and one bedroom are on the main floor, along with two full baths. A large master suite features a spacious bedroom with cathedral ceilings and a bath with large whirlpool tub and walk-in closet. Three more bedrooms and hall bath upstairs provide all the space you need. New paint, carpeting and flooring in main floor living spaces. New dishwasher and stove - 2018. Close to shopping, transportation, race track. Great neighborhood!
Property Specifics
| Single Family | |
| — | |
| Colonial | |
| 1954 | |
| None | |
| CUSTOM | |
| No | |
| 0.25 |
| Cook | |
| Kimball Hill | |
| 0 / Not Applicable | |
| None | |
| Lake Michigan | |
| Public Sewer | |
| 10090155 | |
| 02253030160000 |
Nearby Schools
| NAME: | DISTRICT: | DISTANCE: | |
|---|---|---|---|
|
Grade School
Kimball Hill Elementary School |
15 | — | |
|
Middle School
Carl Sandburg Junior High School |
15 | Not in DB | |
|
High School
Rolling Meadows High School |
214 | Not in DB | |
Property History
| DATE: | EVENT: | PRICE: | SOURCE: |
|---|---|---|---|
| 27 Feb, 2009 | Sold | $329,900 | MRED MLS |
| 23 Jan, 2009 | Under contract | $329,900 | MRED MLS |
| — | Last price change | $374,900 | MRED MLS |
| 7 Jun, 2008 | Listed for sale | $389,900 | MRED MLS |
| 7 Dec, 2018 | Sold | $358,000 | MRED MLS |
| 13 Oct, 2018 | Under contract | $349,900 | MRED MLS |
| 5 Oct, 2018 | Listed for sale | $349,900 | MRED MLS |
Room Specifics
Total Bedrooms: 5
Bedrooms Above Ground: 5
Bedrooms Below Ground: 0
Dimensions: —
Floor Type: Carpet
Dimensions: —
Floor Type: Carpet
Dimensions: —
Floor Type: Carpet
Dimensions: —
Floor Type: —
Full Bathrooms: 4
Bathroom Amenities: Whirlpool,Separate Shower,Double Sink
Bathroom in Basement: 0
Rooms: Bedroom 5,Office
Basement Description: Crawl
Other Specifics
| 2 | |
| Concrete Perimeter | |
| Asphalt | |
| Patio | |
| — | |
| 70X140 | |
| Unfinished | |
| Full | |
| Vaulted/Cathedral Ceilings, First Floor Bedroom, Second Floor Laundry, First Floor Full Bath | |
| Range, Microwave, Dishwasher, Refrigerator, Washer, Dryer, Disposal | |
| Not in DB | |
| — | |
| — | |
| — | |
| — |
Tax History
| Year | Property Taxes |
|---|---|
| 2009 | $3,388 |
| 2018 | $9,669 |
Contact Agent
Nearby Similar Homes
Nearby Sold Comparables
Contact Agent
Listing Provided By
Coldwell Banker Residential

