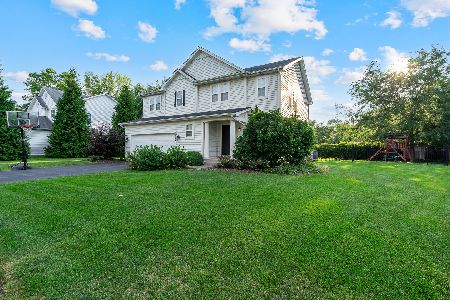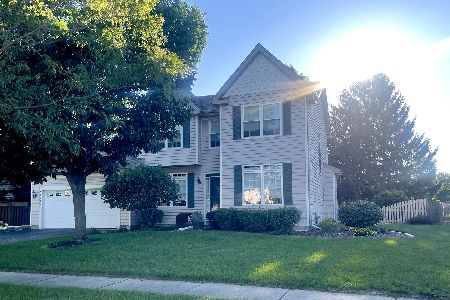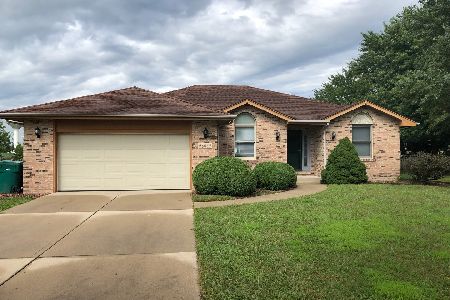24040 Simo Drive, Plainfield, Illinois 60586
$296,000
|
Sold
|
|
| Status: | Closed |
| Sqft: | 3,468 |
| Cost/Sqft: | $86 |
| Beds: | 4 |
| Baths: | 3 |
| Year Built: | 1995 |
| Property Taxes: | $10,188 |
| Days On Market: | 2892 |
| Lot Size: | 0,26 |
Description
Welcome Home! This Beautiful Home Has Tons of Room; 4 Bedrooms and 2.1 Baths. Features Include 10' Ceilings, Hardwood Flooring, Two Story Light and Bright Entry and Family Room With Fireplace, French Doors to Private Living Room, First Floor Laundry and Office. Large Private Master Suite Includes Double Walk-In Closets, Large Jet Tub and Separate Over-Sized Glass Shower. Finished Basement Allows for Additional Entertaining or Relaxing Areas. Outside Features a Great Yard With Paver Brick Patio and Large Driveway. Close to Shopping and Major Roads. Come Make This Home Your Own!
Property Specifics
| Single Family | |
| — | |
| — | |
| 1995 | |
| Full | |
| — | |
| No | |
| 0.26 |
| Will | |
| Vintage Harvest | |
| 0 / Not Applicable | |
| None | |
| Lake Michigan | |
| Public Sewer | |
| 09861951 | |
| 0603212010020000 |
Nearby Schools
| NAME: | DISTRICT: | DISTANCE: | |
|---|---|---|---|
|
Grade School
Central Elementary School |
202 | — | |
|
Middle School
Indian Trail Middle School |
202 | Not in DB | |
|
High School
Plainfield Central High School |
202 | Not in DB | |
Property History
| DATE: | EVENT: | PRICE: | SOURCE: |
|---|---|---|---|
| 30 Apr, 2018 | Sold | $296,000 | MRED MLS |
| 14 Mar, 2018 | Under contract | $299,000 | MRED MLS |
| — | Last price change | $310,000 | MRED MLS |
| 20 Feb, 2018 | Listed for sale | $320,000 | MRED MLS |
Room Specifics
Total Bedrooms: 4
Bedrooms Above Ground: 4
Bedrooms Below Ground: 0
Dimensions: —
Floor Type: Carpet
Dimensions: —
Floor Type: Carpet
Dimensions: —
Floor Type: Carpet
Full Bathrooms: 3
Bathroom Amenities: Whirlpool,Separate Shower,Double Sink
Bathroom in Basement: 0
Rooms: Office
Basement Description: Finished
Other Specifics
| 3 | |
| Concrete Perimeter | |
| Concrete | |
| Brick Paver Patio | |
| Cul-De-Sac | |
| 105X165X34X37X28XX109 | |
| Unfinished | |
| Full | |
| Vaulted/Cathedral Ceilings, Hardwood Floors, First Floor Laundry | |
| Range, Microwave, Dishwasher, Refrigerator | |
| Not in DB | |
| Sidewalks, Street Lights, Street Paved | |
| — | |
| — | |
| Gas Log, Gas Starter |
Tax History
| Year | Property Taxes |
|---|---|
| 2018 | $10,188 |
Contact Agent
Nearby Similar Homes
Nearby Sold Comparables
Contact Agent
Listing Provided By
Stonetrust Realty Group, Inc.







