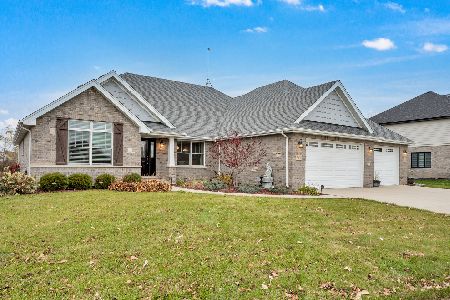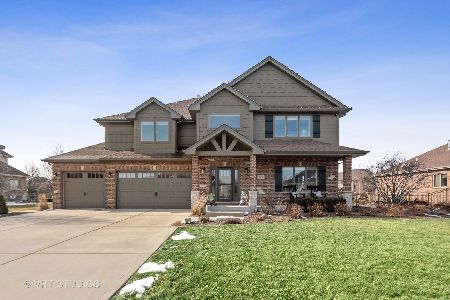24045 Bay To Bay Boulevard, Manhattan, Illinois 60442
$580,000
|
Sold
|
|
| Status: | Closed |
| Sqft: | 3,822 |
| Cost/Sqft: | $164 |
| Beds: | 4 |
| Baths: | 5 |
| Year Built: | 2006 |
| Property Taxes: | $16,118 |
| Days On Market: | 2827 |
| Lot Size: | 0,00 |
Description
Breathtaking Sunset Lakes.... All Brick Two Story-Fabulous Open Floor Plan With Gorgeous Views Throughout-Brick/Stone Exterior- Volume Entry Foyer With Exceptionally Elegant Wide Stairway-Custom Vaulted Tray Ceilings- Formal Dining Room-Kitchen Is A Culinary Experts Dream, Featuring Top Of The Line Stainless Steel Appliances, Built-IN Double Oven,Double Drawer Dishwasher, Warming Drawers,Custom Cabinetry,Extra Large Island,Spacious Eating Area, Pantry Closet, Breakfast Room With Bay Window Seating Overlooking Lake-Master Suite With Large Whirlpool Tub And Seperate Shower-All 4 Bedrms Feature Walk IN Closets-Fully Finished Basement With 3/4 Bath,Wet Bar,Game Room,Office And Rec Room-Storage Galore-Total of 5.5 Baths-Complete Covered Outdoor Kitchen-Double Deck-Built In Salt Water Pool and Hot Tub Overlooking Lake- NO NEED FOR A SUMMER LAKE HOUSE...This Sale Includes A Boat License! Ski, Swim, Fish, Kayak, All Right Out Your Back Door...LIVE YOUR DREAM ALL YEAR ROUND!!!
Property Specifics
| Single Family | |
| — | |
| — | |
| 2006 | |
| Full | |
| — | |
| Yes | |
| — |
| Will | |
| Sunset Lakes | |
| 400 / Annual | |
| None | |
| Public | |
| Public Sewer | |
| 09925999 | |
| 1412102020250000 |
Property History
| DATE: | EVENT: | PRICE: | SOURCE: |
|---|---|---|---|
| 30 Jul, 2018 | Sold | $580,000 | MRED MLS |
| 16 Jun, 2018 | Under contract | $624,900 | MRED MLS |
| 22 Apr, 2018 | Listed for sale | $624,900 | MRED MLS |
Room Specifics
Total Bedrooms: 4
Bedrooms Above Ground: 4
Bedrooms Below Ground: 0
Dimensions: —
Floor Type: Carpet
Dimensions: —
Floor Type: Carpet
Dimensions: —
Floor Type: Carpet
Full Bathrooms: 5
Bathroom Amenities: Whirlpool,Separate Shower,Double Sink,Double Shower
Bathroom in Basement: 1
Rooms: Eating Area,Breakfast Room,Foyer,Office,Game Room,Recreation Room
Basement Description: Finished
Other Specifics
| 4 | |
| — | |
| — | |
| — | |
| — | |
| 138X122X188X41X61 | |
| — | |
| Full | |
| Vaulted/Cathedral Ceilings, Bar-Wet, Hardwood Floors, Heated Floors, First Floor Laundry | |
| Double Oven, Microwave, Dishwasher, Refrigerator, Bar Fridge, Washer, Dryer, Disposal, Stainless Steel Appliance(s), Wine Refrigerator, Cooktop, Built-In Oven | |
| Not in DB | |
| Water Rights, Sidewalks, Street Lights, Street Paved | |
| — | |
| — | |
| Gas Log, Gas Starter, Heatilator |
Tax History
| Year | Property Taxes |
|---|---|
| 2018 | $16,118 |
Contact Agent
Nearby Similar Homes
Nearby Sold Comparables
Contact Agent
Listing Provided By
America's Finest Real Estate





