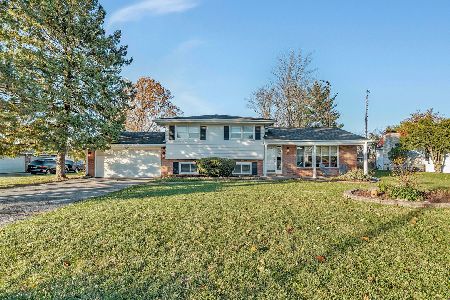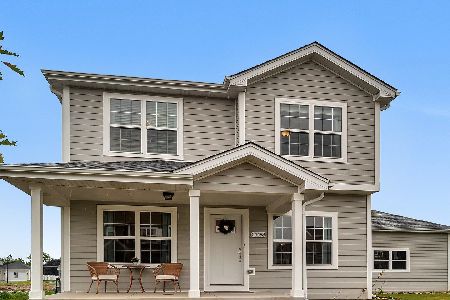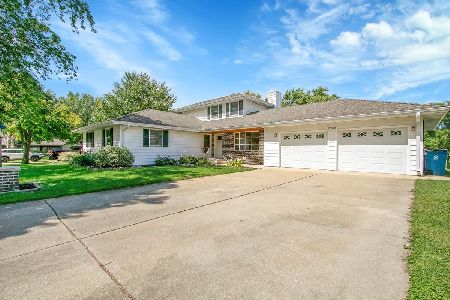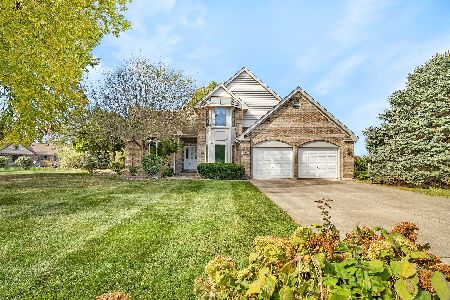24047 Countryside Drive, Minooka, Illinois 60447
$395,000
|
Sold
|
|
| Status: | Closed |
| Sqft: | 2,600 |
| Cost/Sqft: | $156 |
| Beds: | 3 |
| Baths: | 3 |
| Year Built: | 1994 |
| Property Taxes: | $8,912 |
| Days On Market: | 1622 |
| Lot Size: | 0,65 |
Description
Beautiful waterfront home in Heritage Lakes Estates on 400' wide section of the I&M canal. Relax on your huge deck and concrete patio in your wooded backyard with KOI pond with waterfall. Canoe, kayak and fish in the widest part of the I&M canal. This home features a living room with fireplace, 23' cathedral ceiling and windows overlooking nature. The big kitchen features plenty of cabinets, all appliances and an eating area overlooking the beautiful back yard. The first floor master bedroom boasts a huge master bathroom with double sinks, whirlpool tub and separate shower as well as a big walk in closet. Other features include a beautiful foyer with cathedral ceiling, first floor laundry, two big bedrooms upstairs as well as a loft/overlook of the living room and a bonus room. The walkout basement has a finished workout room and a partially finished family room with fireplace and plumbing roughed in for bathroom. This is a very well cared for home. Home conveys AS-IS Make an appointment today to see this home!
Property Specifics
| Single Family | |
| — | |
| — | |
| 1994 | |
| Full,Walkout | |
| — | |
| Yes | |
| 0.65 |
| Will | |
| — | |
| — / Not Applicable | |
| None | |
| Public | |
| Septic-Private | |
| 11183314 | |
| 0410081530200000 |
Nearby Schools
| NAME: | DISTRICT: | DISTANCE: | |
|---|---|---|---|
|
High School
Minooka Community High School |
111 | Not in DB | |
Property History
| DATE: | EVENT: | PRICE: | SOURCE: |
|---|---|---|---|
| 13 Dec, 2021 | Sold | $395,000 | MRED MLS |
| 16 Nov, 2021 | Under contract | $405,000 | MRED MLS |
| 8 Aug, 2021 | Listed for sale | $405,000 | MRED MLS |
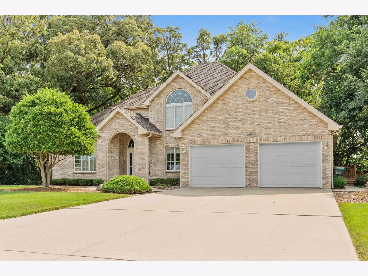
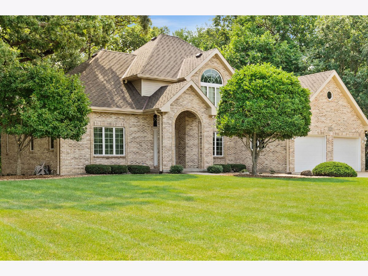
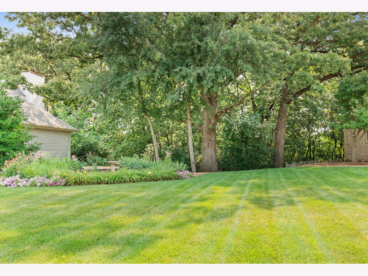
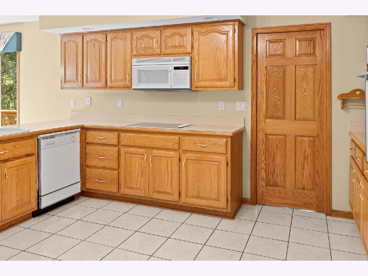
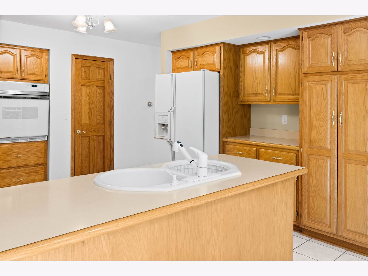
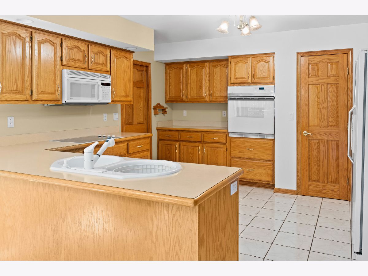
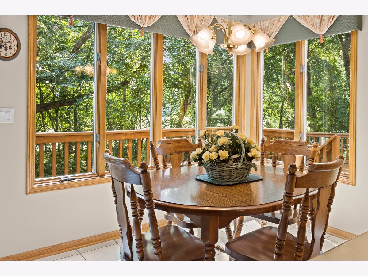
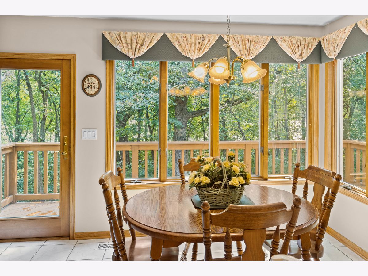
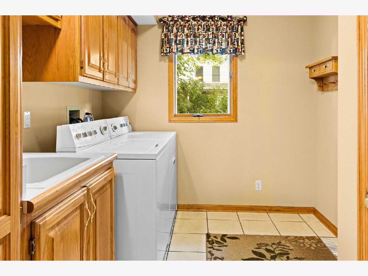
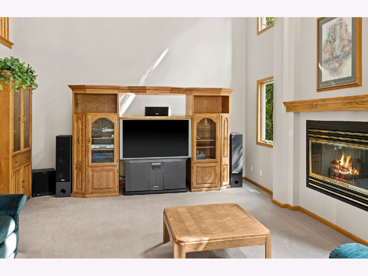
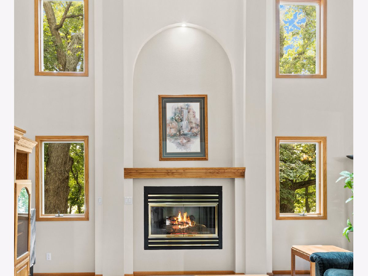
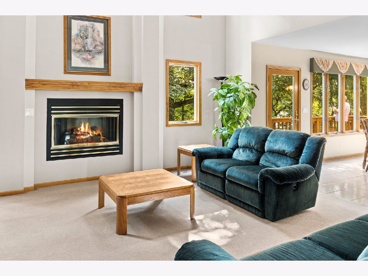
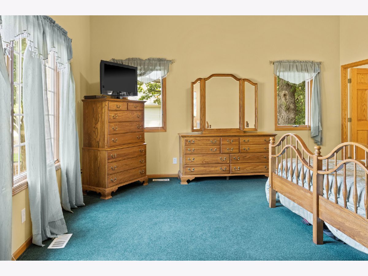
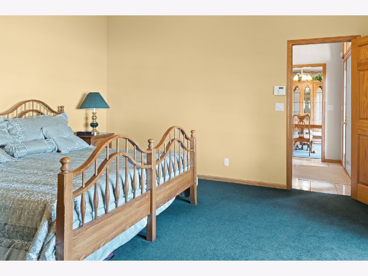
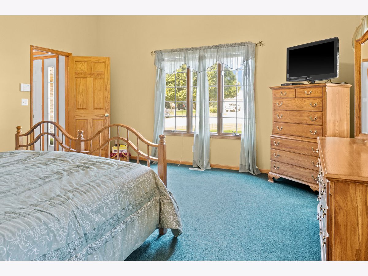
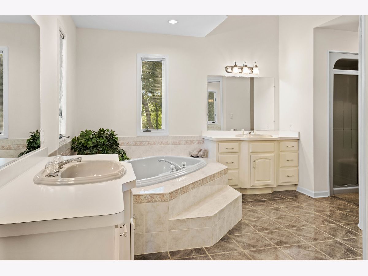
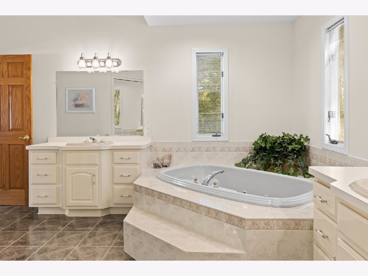
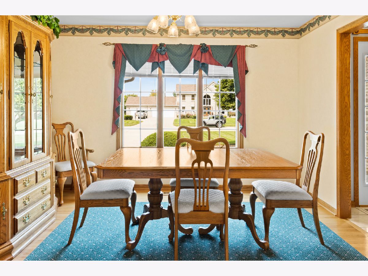
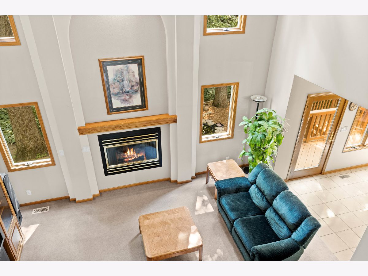
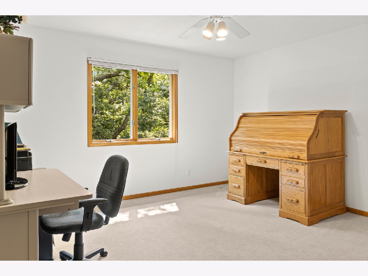
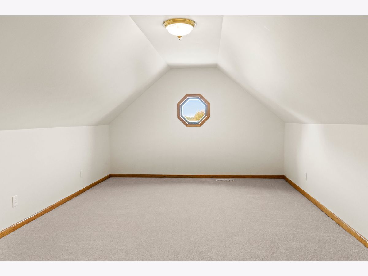
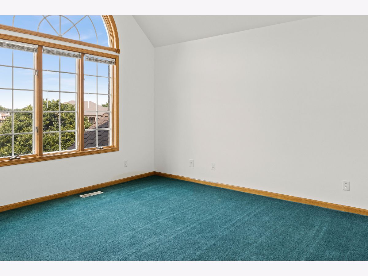
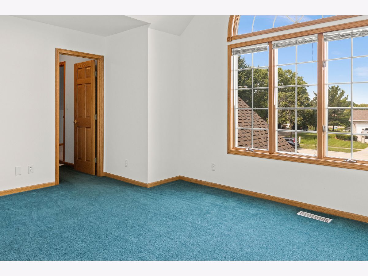
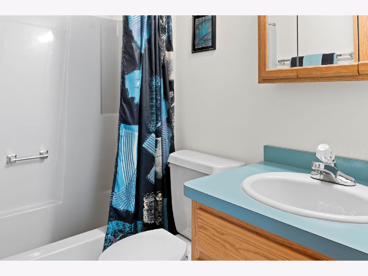
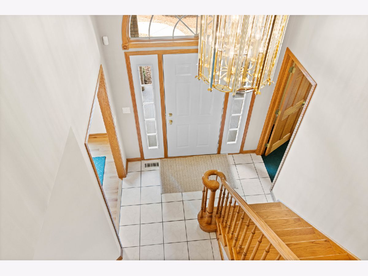
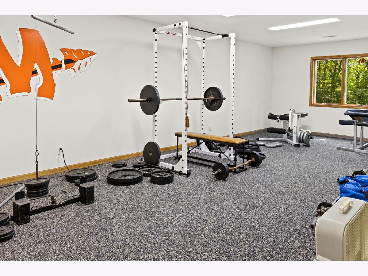
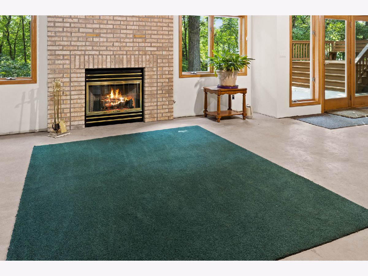
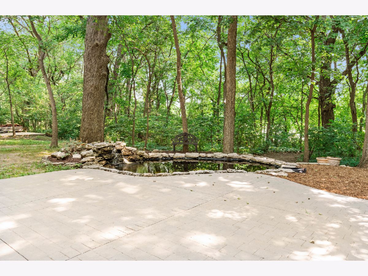
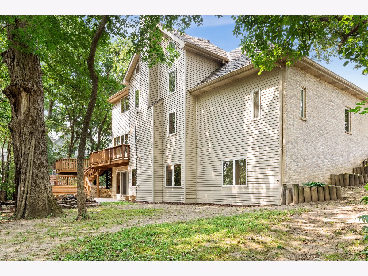
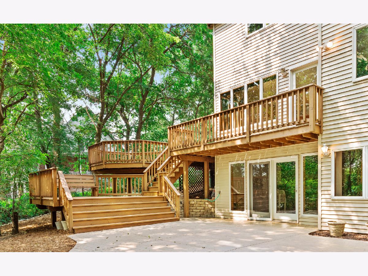
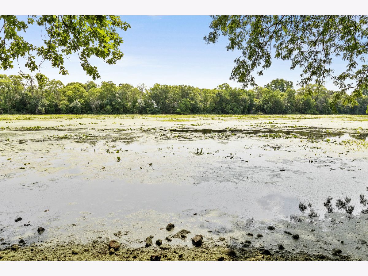
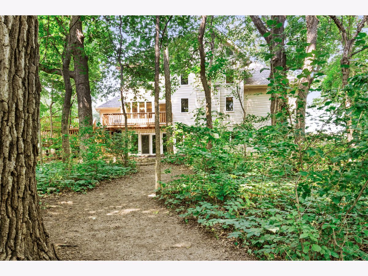
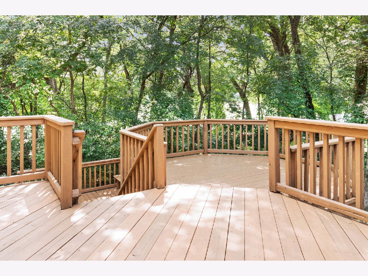
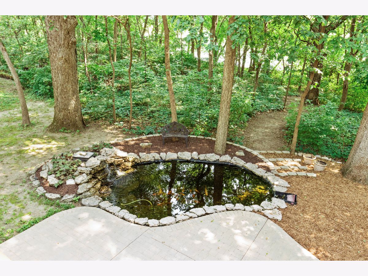
Room Specifics
Total Bedrooms: 3
Bedrooms Above Ground: 3
Bedrooms Below Ground: 0
Dimensions: —
Floor Type: Carpet
Dimensions: —
Floor Type: Carpet
Full Bathrooms: 3
Bathroom Amenities: Whirlpool,Separate Shower,Double Sink
Bathroom in Basement: 0
Rooms: Eating Area,Foyer
Basement Description: Finished
Other Specifics
| 2 | |
| Concrete Perimeter | |
| Concrete | |
| — | |
| — | |
| 139X221X141X213 | |
| — | |
| Full | |
| Vaulted/Cathedral Ceilings, First Floor Bedroom, First Floor Laundry, Some Carpeting, Some Wood Floors, Separate Dining Room | |
| Range, Microwave, Dishwasher, Refrigerator | |
| Not in DB | |
| — | |
| — | |
| — | |
| — |
Tax History
| Year | Property Taxes |
|---|---|
| 2021 | $8,912 |
Contact Agent
Nearby Similar Homes
Nearby Sold Comparables
Contact Agent
Listing Provided By
Coldwell Banker Real Estate Group

