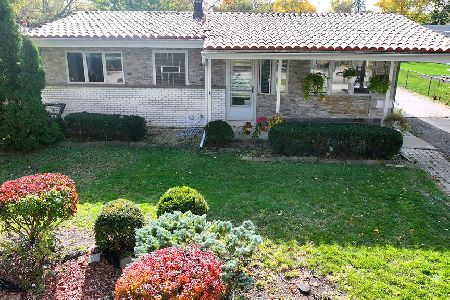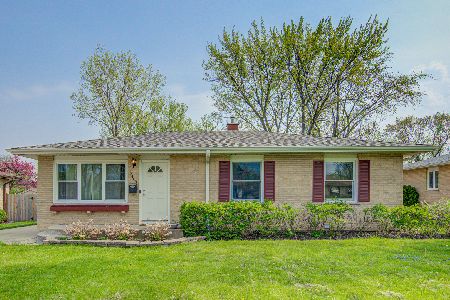2405 Cedar Street, Rolling Meadows, Illinois 60008
$285,000
|
Sold
|
|
| Status: | Closed |
| Sqft: | 1,009 |
| Cost/Sqft: | $284 |
| Beds: | 3 |
| Baths: | 2 |
| Year Built: | 1962 |
| Property Taxes: | $5,431 |
| Days On Market: | 2813 |
| Lot Size: | 0,00 |
Description
Another beautiful home in Rolling Meadows featuring 4 Bedrooms and 2 Bathrooms. Hardwood floors. Newly finished bathrooms. Newer custom kitchen with stainless appliances. Basement includes a full bedroom and bath, entertainment area and laundry room w/ counter & sink.Tons of closets and storage. A Wonderful Opportunity!
Property Specifics
| Single Family | |
| — | |
| Ranch | |
| 1962 | |
| Full | |
| — | |
| No | |
| — |
| Cook | |
| Waverly Park | |
| 0 / Not Applicable | |
| None | |
| Public | |
| Public Sewer | |
| 09947946 | |
| 08081250040000 |
Nearby Schools
| NAME: | DISTRICT: | DISTANCE: | |
|---|---|---|---|
|
Grade School
Willow Bend Elementary School |
15 | — | |
|
Middle School
Carl Sandburg Junior High School |
15 | Not in DB | |
|
High School
Rolling Meadows High School |
214 | Not in DB | |
Property History
| DATE: | EVENT: | PRICE: | SOURCE: |
|---|---|---|---|
| 7 Jun, 2010 | Sold | $245,000 | MRED MLS |
| 3 May, 2010 | Under contract | $249,900 | MRED MLS |
| — | Last price change | $259,900 | MRED MLS |
| 10 Mar, 2010 | Listed for sale | $264,900 | MRED MLS |
| 27 Dec, 2013 | Sold | $245,000 | MRED MLS |
| 31 Oct, 2013 | Under contract | $249,900 | MRED MLS |
| — | Last price change | $259,900 | MRED MLS |
| 18 Jul, 2013 | Listed for sale | $264,900 | MRED MLS |
| 15 Jun, 2018 | Sold | $285,000 | MRED MLS |
| 14 May, 2018 | Under contract | $287,000 | MRED MLS |
| 11 May, 2018 | Listed for sale | $287,000 | MRED MLS |
| 24 Jun, 2022 | Sold | $345,000 | MRED MLS |
| 17 May, 2022 | Under contract | $339,000 | MRED MLS |
| 13 May, 2022 | Listed for sale | $339,000 | MRED MLS |
Room Specifics
Total Bedrooms: 4
Bedrooms Above Ground: 3
Bedrooms Below Ground: 1
Dimensions: —
Floor Type: Hardwood
Dimensions: —
Floor Type: Hardwood
Dimensions: —
Floor Type: Ceramic Tile
Full Bathrooms: 2
Bathroom Amenities: Separate Shower
Bathroom in Basement: 1
Rooms: Eating Area,Recreation Room
Basement Description: Finished
Other Specifics
| 2 | |
| Concrete Perimeter | |
| Concrete | |
| Patio, Storms/Screens | |
| Fenced Yard | |
| 70X130 | |
| Pull Down Stair | |
| None | |
| Hardwood Floors, First Floor Bedroom, First Floor Full Bath | |
| Range, Microwave, Dishwasher, Refrigerator, Washer, Dryer, Stainless Steel Appliance(s) | |
| Not in DB | |
| Sidewalks, Street Lights, Street Paved | |
| — | |
| — | |
| — |
Tax History
| Year | Property Taxes |
|---|---|
| 2010 | $4,592 |
| 2013 | $5,200 |
| 2018 | $5,431 |
| 2022 | $5,413 |
Contact Agent
Nearby Sold Comparables
Contact Agent
Listing Provided By
Cambridge Realty Partners





