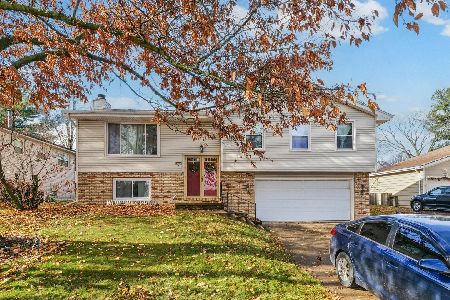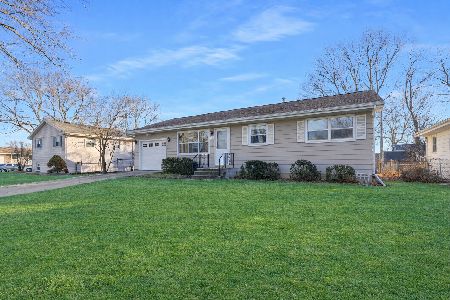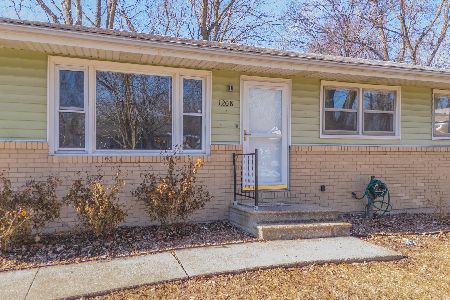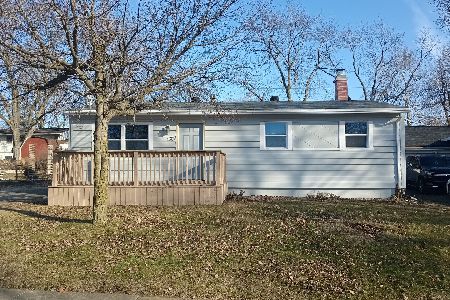2405 Clearwater Avenue, Bloomington, Illinois 61704
$119,500
|
Sold
|
|
| Status: | Closed |
| Sqft: | 1,164 |
| Cost/Sqft: | $103 |
| Beds: | 3 |
| Baths: | 2 |
| Year Built: | 1977 |
| Property Taxes: | $2,154 |
| Days On Market: | 2263 |
| Lot Size: | 0,14 |
Description
Welcome to this cozy ranch home that is conveniently located close to shopping, schools and parks. Dining area is open to the kitchen and living room and overlooks a nice deck and a fenced backyard. The basement level offers more living space with a family room and rec/bonus room. Laundry room is finished and appliances are included. Great home and great new price!
Property Specifics
| Single Family | |
| — | |
| Ranch | |
| 1977 | |
| Partial | |
| — | |
| No | |
| 0.14 |
| Mc Lean | |
| Lakewood | |
| 55 / Annual | |
| None | |
| Public | |
| Public Sewer | |
| 10571037 | |
| 1436157002 |
Nearby Schools
| NAME: | DISTRICT: | DISTANCE: | |
|---|---|---|---|
|
Grade School
Stevenson Elementary |
87 | — | |
|
Middle School
Bloomington Jr High School |
87 | Not in DB | |
|
High School
Bloomington High School |
87 | Not in DB | |
Property History
| DATE: | EVENT: | PRICE: | SOURCE: |
|---|---|---|---|
| 3 Apr, 2020 | Sold | $119,500 | MRED MLS |
| 23 Jan, 2020 | Under contract | $120,000 | MRED MLS |
| — | Last price change | $125,000 | MRED MLS |
| 11 Nov, 2019 | Listed for sale | $125,000 | MRED MLS |
Room Specifics
Total Bedrooms: 3
Bedrooms Above Ground: 3
Bedrooms Below Ground: 0
Dimensions: —
Floor Type: Carpet
Dimensions: —
Floor Type: Carpet
Full Bathrooms: 2
Bathroom Amenities: —
Bathroom in Basement: 1
Rooms: Recreation Room
Basement Description: Finished,Crawl
Other Specifics
| 1 | |
| Block | |
| — | |
| Deck | |
| Fenced Yard,Mature Trees | |
| 55X110 | |
| Unfinished | |
| None | |
| First Floor Bedroom, First Floor Full Bath, Walk-In Closet(s) | |
| Range, Dishwasher, Refrigerator, Washer, Dryer, Disposal | |
| Not in DB | |
| Curbs, Sidewalks, Street Lights, Street Paved | |
| — | |
| — | |
| — |
Tax History
| Year | Property Taxes |
|---|---|
| 2020 | $2,154 |
Contact Agent
Nearby Similar Homes
Nearby Sold Comparables
Contact Agent
Listing Provided By
RE/MAX Rising







