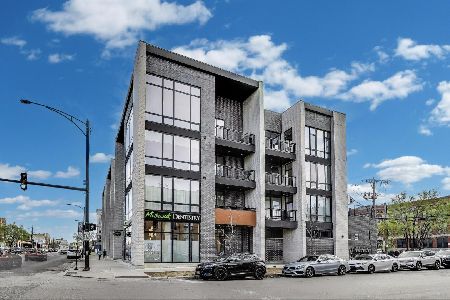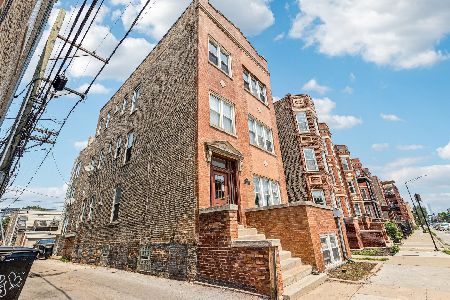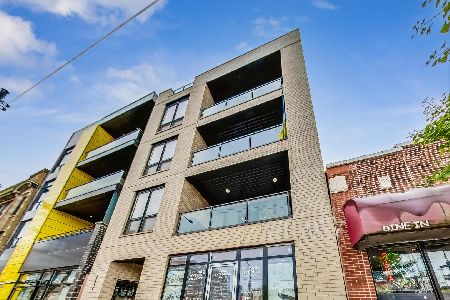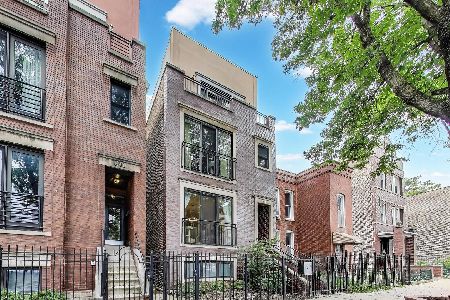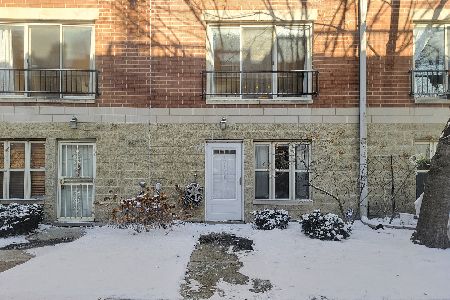2405 Iowa Street, West Town, Chicago, Illinois 60622
$849,000
|
Sold
|
|
| Status: | Closed |
| Sqft: | 0 |
| Cost/Sqft: | — |
| Beds: | 4 |
| Baths: | 3 |
| Year Built: | 2022 |
| Property Taxes: | $0 |
| Days On Market: | 1598 |
| Lot Size: | 0,00 |
Description
Looking for an ELEVATOR BUILDING? Need or want MULTIPLE GARAGE SPACES? Or simply looking for GORGEOUS NEW CONSTRUCTION in an outstanding location? Introducing THE IOWAN. A premier, posh 17-unit new construction elevator building at the intersection of Western and Iowa in the booming WestTown neighborhood!. Every home is bathed in natural light from EVERY window, no obstructions. Floor-to ceiling windows add to the generous, open rooms! Smart, flowing floorplans with several layouts to choose from. All are winners! One of two Knock-Your-Socks-Off 4 bedroom/3 bath Penthouses that has walls of windows resulting in framed, picture-like skyline views from every window! Penthouse home enjoys large, private rooftop decks, accessible by elevator and 2 car garage parking INCLUDED! All units have at least 1 car garage included in the ATTACHED garage with the opportunity to purchase additional garage space(s). Late Spring/Summer 2022 delivery. Units are walkable now!
Property Specifics
| Condos/Townhomes | |
| 4 | |
| — | |
| 2022 | |
| — | |
| — | |
| No | |
| — |
| Cook | |
| — | |
| 236 / Monthly | |
| — | |
| — | |
| — | |
| 11245233 | |
| 16014300060000 |
Nearby Schools
| NAME: | DISTRICT: | DISTANCE: | |
|---|---|---|---|
|
Grade School
Chopin Elementary School |
299 | — | |
|
Middle School
Chopin Elementary School |
299 | Not in DB | |
|
High School
Clemente Community Academy Senio |
299 | Not in DB | |
Property History
| DATE: | EVENT: | PRICE: | SOURCE: |
|---|---|---|---|
| 29 Jun, 2022 | Sold | $849,000 | MRED MLS |
| 13 Oct, 2021 | Under contract | $849,000 | MRED MLS |
| 12 Oct, 2021 | Listed for sale | $849,000 | MRED MLS |








Room Specifics
Total Bedrooms: 4
Bedrooms Above Ground: 4
Bedrooms Below Ground: 0
Dimensions: —
Floor Type: —
Dimensions: —
Floor Type: —
Dimensions: —
Floor Type: —
Full Bathrooms: 3
Bathroom Amenities: Separate Shower,Steam Shower,Double Sink,Soaking Tub
Bathroom in Basement: 0
Rooms: —
Basement Description: None
Other Specifics
| 2 | |
| — | |
| — | |
| — | |
| — | |
| COMMON | |
| — | |
| — | |
| — | |
| — | |
| Not in DB | |
| — | |
| — | |
| — | |
| — |
Tax History
| Year | Property Taxes |
|---|
Contact Agent
Nearby Similar Homes
Nearby Sold Comparables
Contact Agent
Listing Provided By
North Clybourn Group, Inc.

