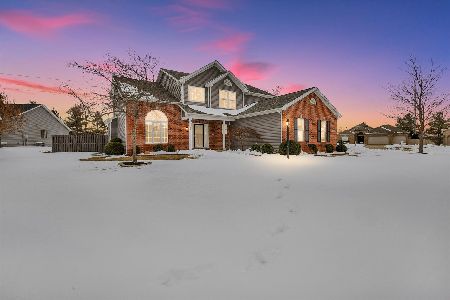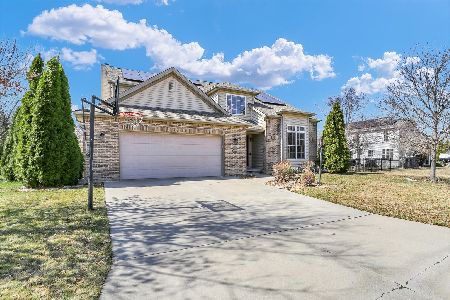2405 Nugent Circle, Urbana, Illinois 61802
$315,000
|
Sold
|
|
| Status: | Closed |
| Sqft: | 2,354 |
| Cost/Sqft: | $137 |
| Beds: | 4 |
| Baths: | 4 |
| Year Built: | 2003 |
| Property Taxes: | $7,696 |
| Days On Market: | 2089 |
| Lot Size: | 0,31 |
Description
Live large! Beautiful home in the Stone Creek Subdivision, close to the golf course. The sellers have created a perfect oasis in the back yard to entertain guests. Enjoy summer evenings surrounding your fire pit on a huge stone paved patio, pergola & fenced yard. Step inside to soaring ceilings in the foyer, beautiful hardwood floors throughout and open kitchen and family room. The kitchen has granite counter tops with plenty of room on the large center island. Finished basement offers recreational room, kitchenette, & an additional flex room that could be used as an office or workout room. The sellers have added luxury vinyl plank flooring to the basement as well as hardwood floors to the 2nd story. Many updates have been done for you. Pool table & 55' TV convey with acceptable offer.
Property Specifics
| Single Family | |
| — | |
| — | |
| 2003 | |
| Full | |
| — | |
| No | |
| 0.31 |
| Champaign | |
| Stone Creek | |
| 100 / Annual | |
| None | |
| Public | |
| Public Sewer | |
| 10744622 | |
| 932122477003 |
Nearby Schools
| NAME: | DISTRICT: | DISTANCE: | |
|---|---|---|---|
|
Grade School
Thomas Paine Elementary School |
116 | — | |
|
Middle School
Urbana Middle School |
116 | Not in DB | |
|
High School
Urbana High School |
116 | Not in DB | |
Property History
| DATE: | EVENT: | PRICE: | SOURCE: |
|---|---|---|---|
| 15 May, 2013 | Sold | $250,000 | MRED MLS |
| 11 Mar, 2013 | Under contract | $254,900 | MRED MLS |
| 28 Feb, 2013 | Listed for sale | $0 | MRED MLS |
| 8 Sep, 2020 | Sold | $315,000 | MRED MLS |
| 6 Aug, 2020 | Under contract | $321,900 | MRED MLS |
| 12 Jun, 2020 | Listed for sale | $321,900 | MRED MLS |
| 23 May, 2025 | Sold | $435,000 | MRED MLS |
| 25 Apr, 2025 | Under contract | $430,000 | MRED MLS |
| 14 Apr, 2025 | Listed for sale | $430,000 | MRED MLS |
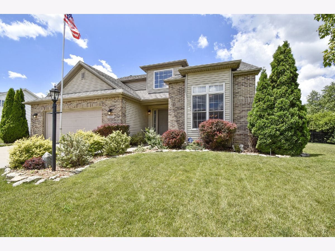
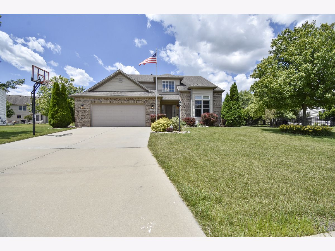
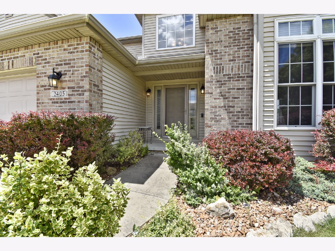
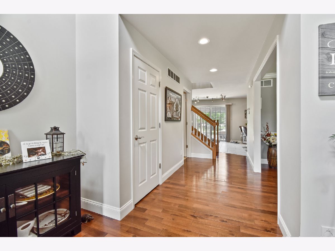
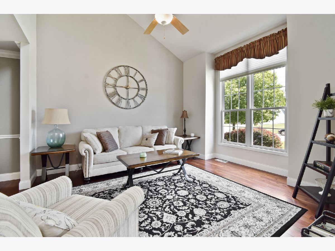
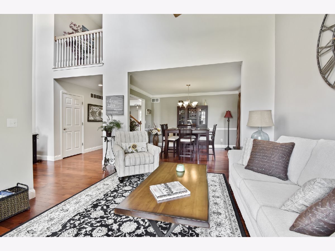
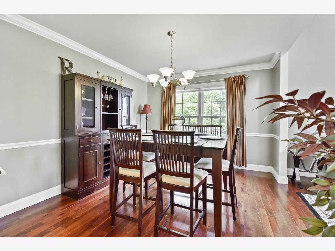
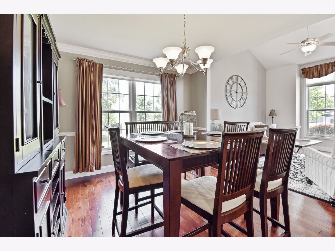
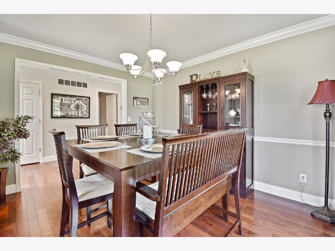
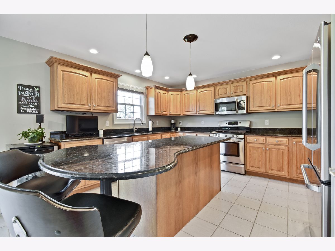
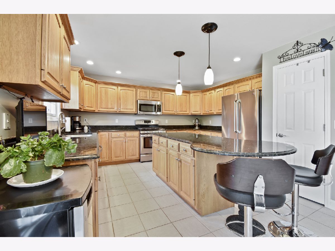
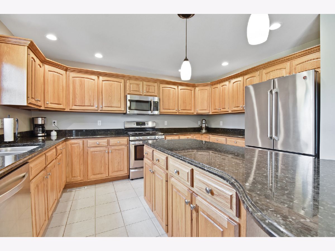
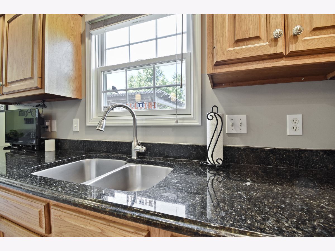
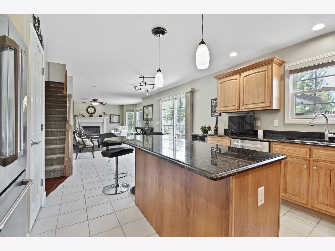
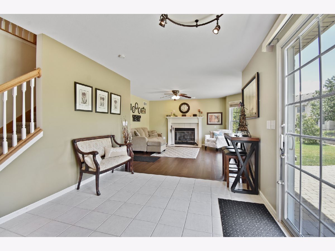
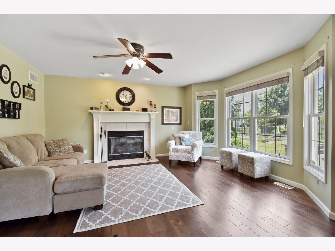
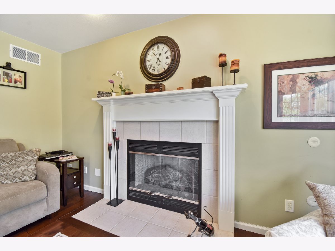
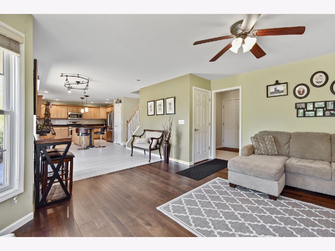
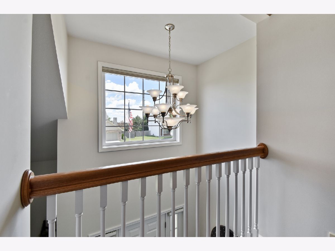
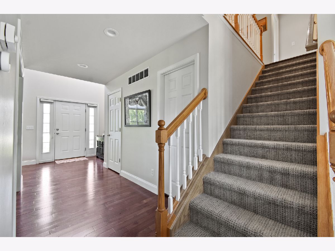
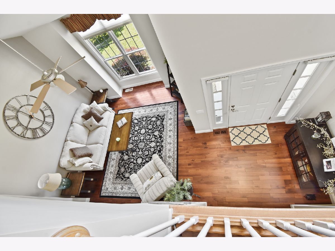
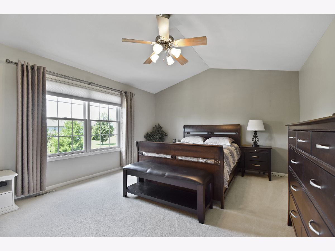
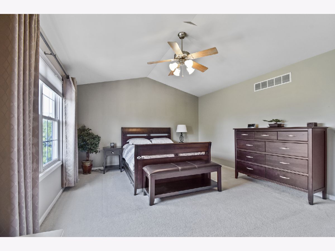
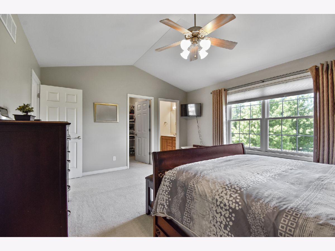
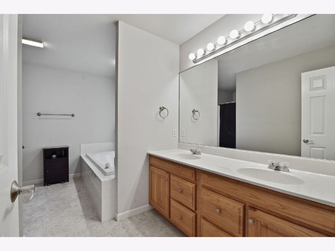
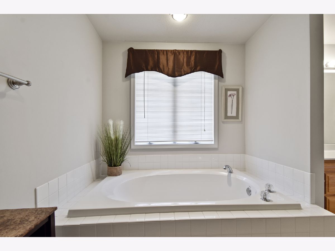
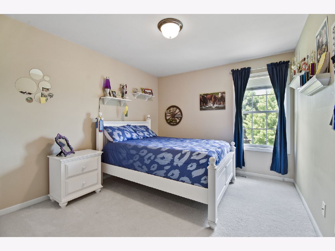
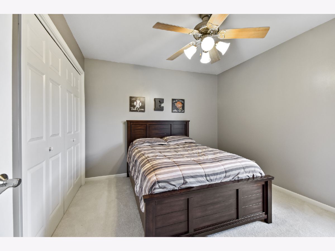
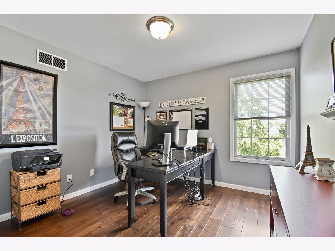
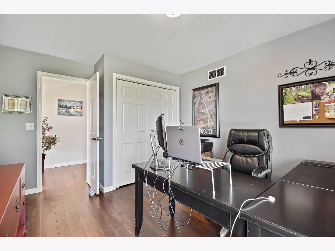
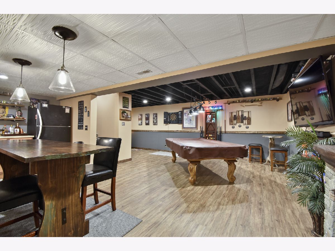
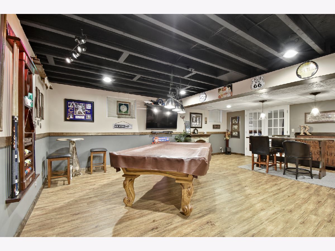
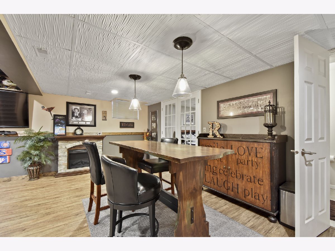
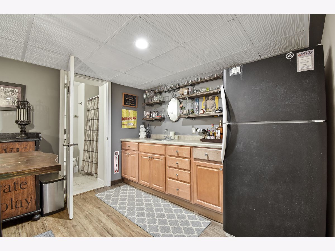
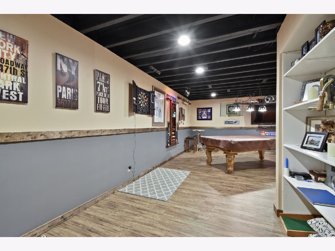
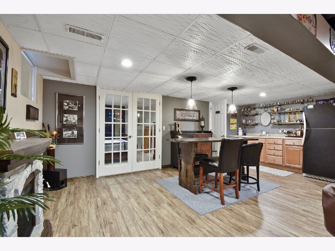
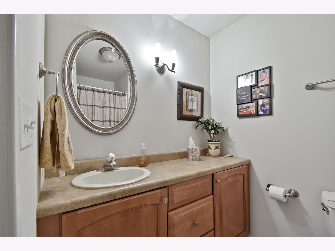
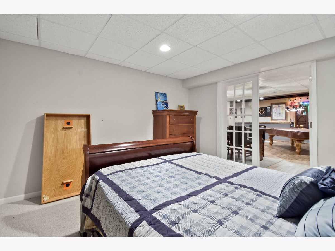
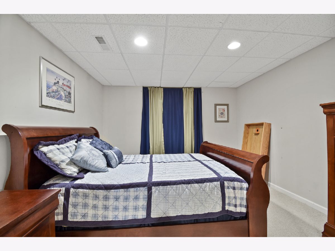
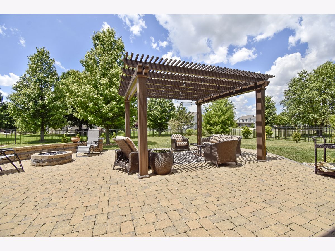
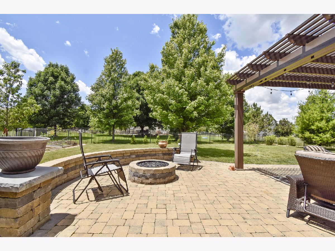
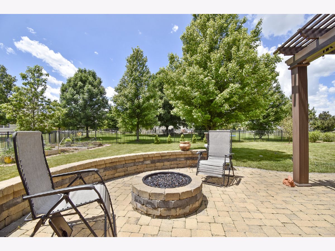
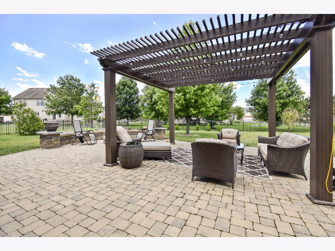
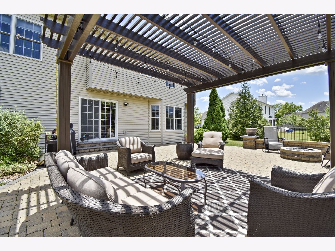
Room Specifics
Total Bedrooms: 4
Bedrooms Above Ground: 4
Bedrooms Below Ground: 0
Dimensions: —
Floor Type: —
Dimensions: —
Floor Type: Carpet
Dimensions: —
Floor Type: Carpet
Full Bathrooms: 4
Bathroom Amenities: Separate Shower,Garden Tub
Bathroom in Basement: 1
Rooms: Den,Recreation Room
Basement Description: Finished
Other Specifics
| 2 | |
| Concrete Perimeter | |
| Concrete | |
| Patio, Brick Paver Patio, Fire Pit | |
| Fenced Yard | |
| 100 X 120 X 104 X 150 | |
| Pull Down Stair | |
| Full | |
| Vaulted/Cathedral Ceilings, Hardwood Floors, First Floor Laundry, Walk-In Closet(s) | |
| Range, Microwave, Dishwasher, Refrigerator, Disposal | |
| Not in DB | |
| Curbs, Sidewalks, Street Lights, Street Paved | |
| — | |
| — | |
| Gas Log |
Tax History
| Year | Property Taxes |
|---|---|
| 2013 | $6,172 |
| 2020 | $7,696 |
| 2025 | $8,786 |
Contact Agent
Nearby Similar Homes
Nearby Sold Comparables
Contact Agent
Listing Provided By
Coldwell Banker R.E. Group

