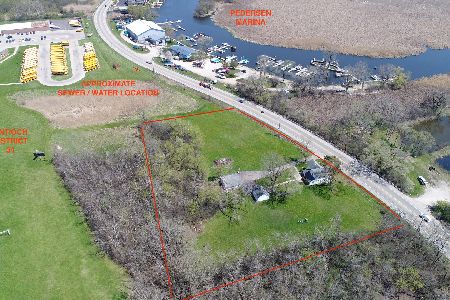24051 Hawthorne Lane, Antioch, Illinois 60002
$310,000
|
Sold
|
|
| Status: | Closed |
| Sqft: | 2,127 |
| Cost/Sqft: | $146 |
| Beds: | 3 |
| Baths: | 3 |
| Year Built: | 2000 |
| Property Taxes: | $9,018 |
| Days On Market: | 2017 |
| Lot Size: | 0,83 |
Description
Lake rights to Lake Antioch comes with this custom built and custom designed by original owner in Sabrina Manor. Spacious open concept thru home. Tray ceiling in living room with custom oak built in bookcase and (setup for fireplace in corner). Oak kitchen cabinets with separate dining area. Master bedroom has large whirlpool tub, separate shower, walk-in closet and private enclosed deck. Hall bath has soaker tub. 2nd bedroom off hall. 3rd bedroom has custom unique corner vaulted ceiling. First floor laundry and den off dining room that opens to large deck and huge yard with partial fence for pets. Basement is just waiting for you to finish. Already started bath. Most walls up to separate rooms. Two car oversize garage with attached room and stairs to attic in back behind stalls and set up for door to den and windows across back. Yard-golf tee practice and bridge to shed in back. You must see everything to appreciate.
Property Specifics
| Single Family | |
| — | |
| — | |
| 2000 | |
| Full | |
| — | |
| No | |
| 0.83 |
| Lake | |
| Sabrina Manor | |
| — / Not Applicable | |
| None | |
| Private Well | |
| Septic-Private | |
| 10800400 | |
| 02184020160000 |
Nearby Schools
| NAME: | DISTRICT: | DISTANCE: | |
|---|---|---|---|
|
Grade School
Emmons Grade School |
33 | — | |
|
Middle School
Emmons Grade School |
33 | Not in DB | |
Property History
| DATE: | EVENT: | PRICE: | SOURCE: |
|---|---|---|---|
| 17 Dec, 2020 | Sold | $310,000 | MRED MLS |
| 22 Oct, 2020 | Under contract | $310,000 | MRED MLS |
| — | Last price change | $320,000 | MRED MLS |
| 30 Jul, 2020 | Listed for sale | $330,000 | MRED MLS |
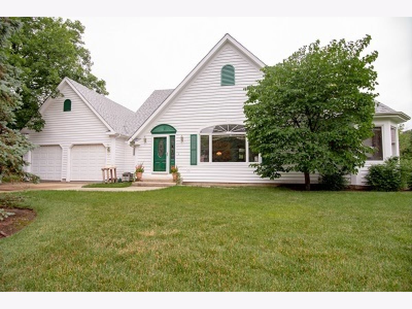
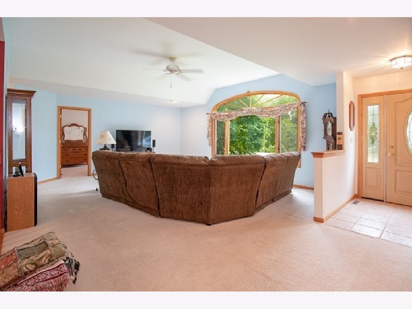
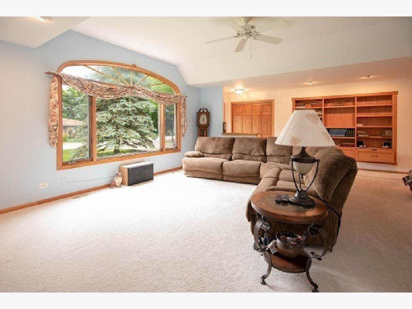
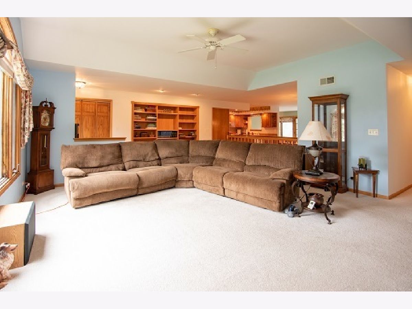
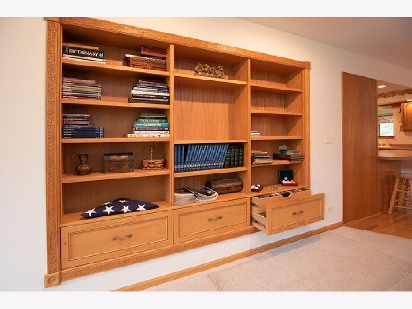
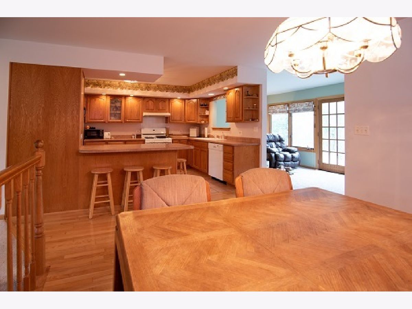
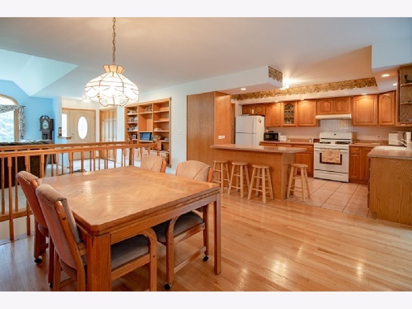
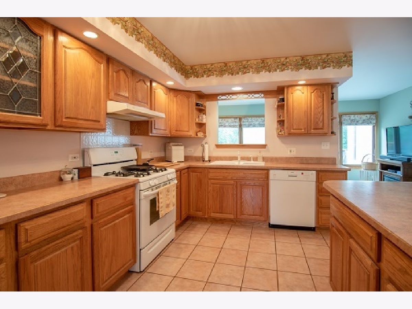
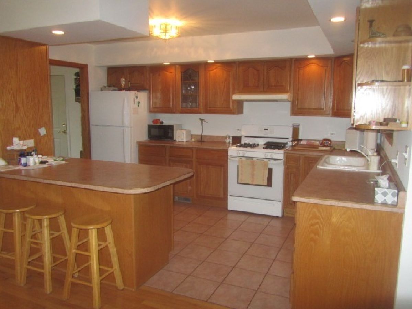
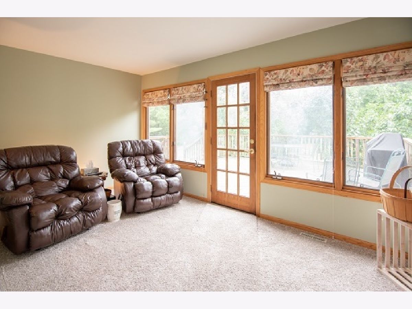
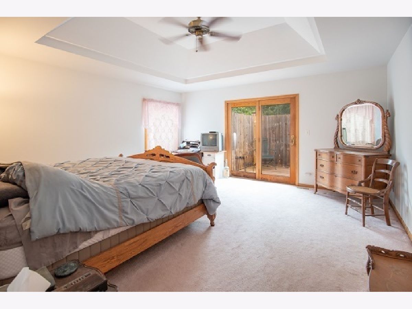
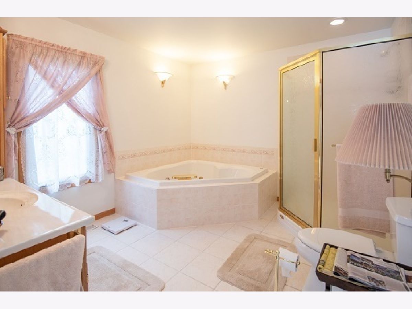
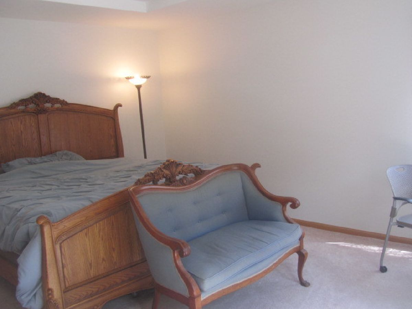
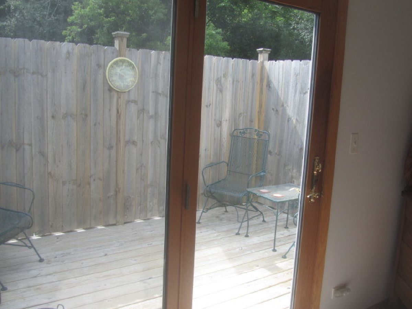
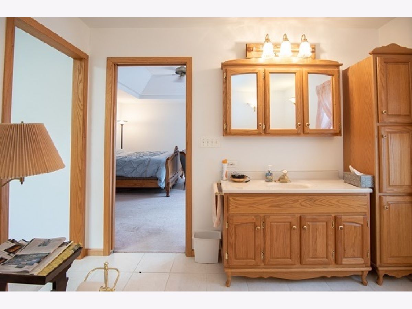
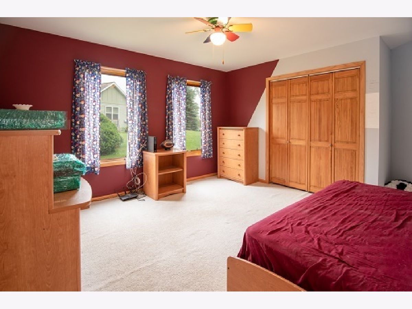
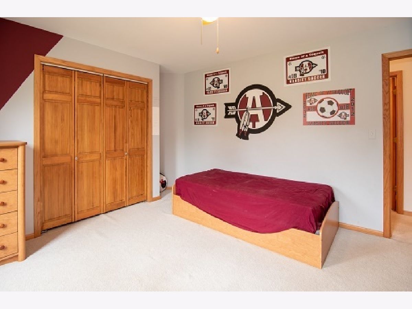
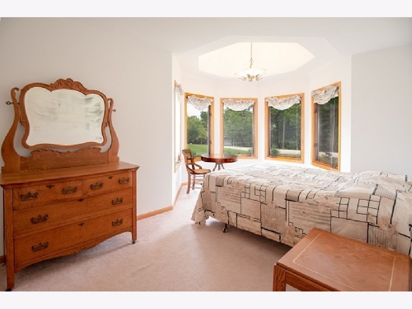
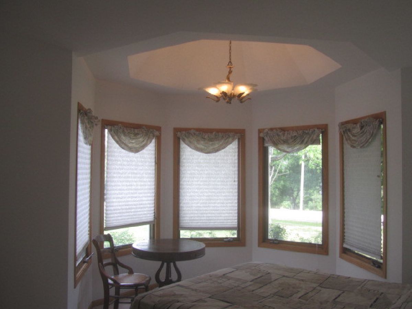
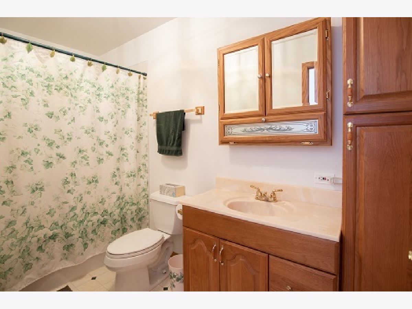
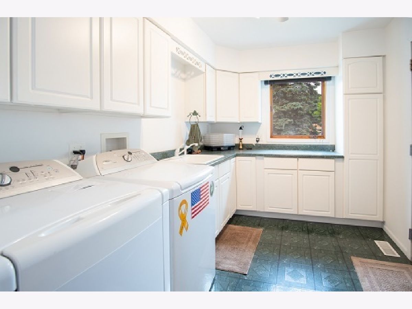
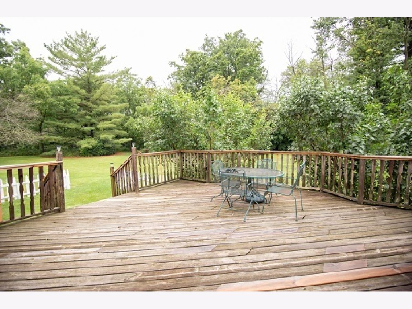
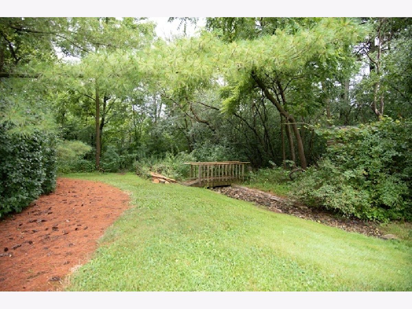
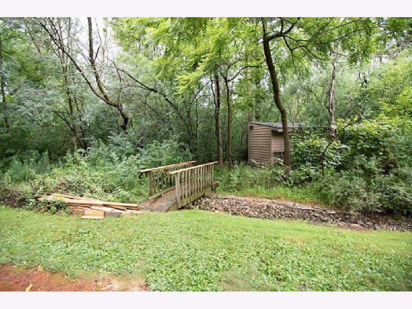
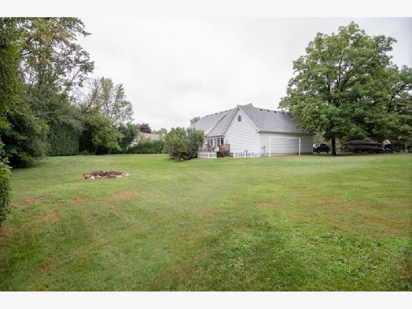
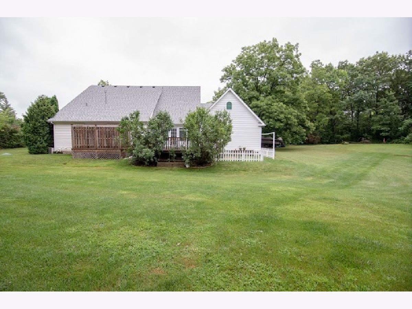
Room Specifics
Total Bedrooms: 3
Bedrooms Above Ground: 3
Bedrooms Below Ground: 0
Dimensions: —
Floor Type: Carpet
Dimensions: —
Floor Type: Carpet
Full Bathrooms: 3
Bathroom Amenities: —
Bathroom in Basement: 1
Rooms: Den,Family Room
Basement Description: Partially Finished,Bathroom Rough-In
Other Specifics
| 2 | |
| — | |
| Asphalt | |
| — | |
| Water Rights,Wooded,Mature Trees | |
| 169.7 X 239.2 X 138.2 X 24 | |
| Pull Down Stair | |
| Full | |
| Vaulted/Cathedral Ceilings, First Floor Laundry, First Floor Full Bath, Built-in Features, Walk-In Closet(s) | |
| Range, Dishwasher, Refrigerator, Washer, Dryer | |
| Not in DB | |
| — | |
| — | |
| — | |
| — |
Tax History
| Year | Property Taxes |
|---|---|
| 2020 | $9,018 |
Contact Agent
Nearby Sold Comparables
Contact Agent
Listing Provided By
Results Realty USA

