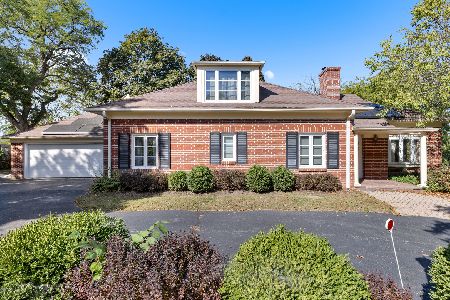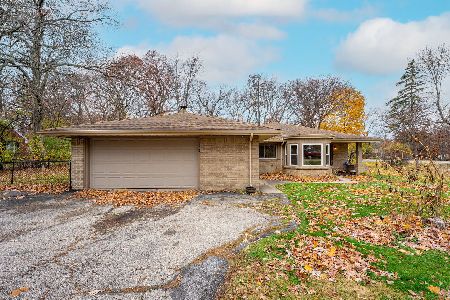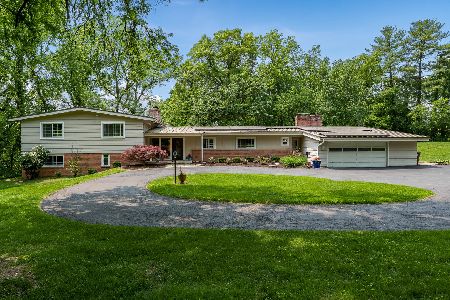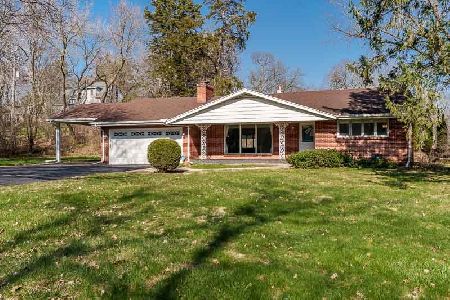2406 East Lane, Rockford, Illinois 61107
$175,000
|
Sold
|
|
| Status: | Closed |
| Sqft: | 3,700 |
| Cost/Sqft: | $49 |
| Beds: | 5 |
| Baths: | 5 |
| Year Built: | 1960 |
| Property Taxes: | $8,492 |
| Days On Market: | 4915 |
| Lot Size: | 0,00 |
Description
SEE VIRTUAL TOUR! STUDY WITH FIREPLACE (16.9X12.7). FINISHED LOWER LEVEL WITH 2ND FAMILY ROOM (25.8X19.7), KITCHENETTE, 3 BEDROOMS, 2 BATHROOMS AND 2 SEPARATE ENTRANCES. 2 LOTS.
Property Specifics
| Single Family | |
| — | |
| — | |
| 1960 | |
| Full,Walkout | |
| — | |
| No | |
| — |
| Winnebago | |
| — | |
| 0 / Not Applicable | |
| None | |
| Public | |
| Public Sewer | |
| 08132503 | |
| 1218229007 |
Property History
| DATE: | EVENT: | PRICE: | SOURCE: |
|---|---|---|---|
| 12 Oct, 2012 | Sold | $175,000 | MRED MLS |
| 3 Sep, 2012 | Under contract | $179,900 | MRED MLS |
| 7 Aug, 2012 | Listed for sale | $179,900 | MRED MLS |
| 29 Jul, 2025 | Sold | $450,000 | MRED MLS |
| 23 Jun, 2025 | Under contract | $459,000 | MRED MLS |
| 3 Jun, 2025 | Listed for sale | $459,000 | MRED MLS |
Room Specifics
Total Bedrooms: 5
Bedrooms Above Ground: 5
Bedrooms Below Ground: 0
Dimensions: —
Floor Type: Carpet
Dimensions: —
Floor Type: Vinyl
Dimensions: —
Floor Type: Vinyl
Dimensions: —
Floor Type: —
Full Bathrooms: 5
Bathroom Amenities: Separate Shower,Double Sink
Bathroom in Basement: 1
Rooms: Bedroom 5,Other Room
Basement Description: Finished
Other Specifics
| 2.5 | |
| Concrete Perimeter | |
| Asphalt,Circular | |
| Patio | |
| Wooded | |
| 152,299.81,159.71,257.49 | |
| — | |
| Full | |
| Vaulted/Cathedral Ceilings, Hardwood Floors, Wood Laminate Floors, In-Law Arrangement | |
| Range, Dishwasher, Refrigerator, Disposal | |
| Not in DB | |
| — | |
| — | |
| — | |
| Wood Burning, Gas Log |
Tax History
| Year | Property Taxes |
|---|---|
| 2012 | $8,492 |
| 2025 | $10,854 |
Contact Agent
Nearby Similar Homes
Nearby Sold Comparables
Contact Agent
Listing Provided By
Gambino Realtors Home Builders








