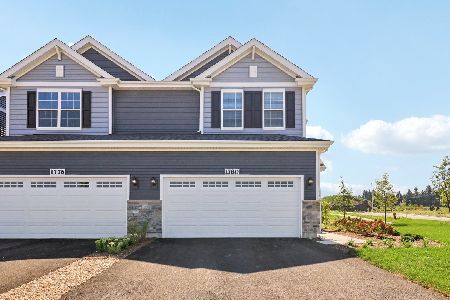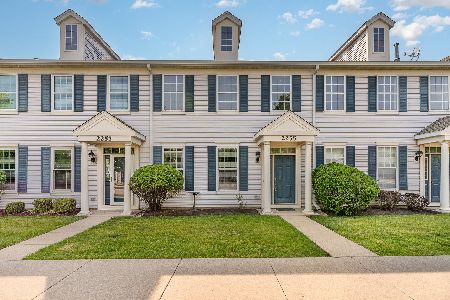2406 Georgetown Circle, Aurora, Illinois 60503
$325,000
|
Sold
|
|
| Status: | Closed |
| Sqft: | 1,611 |
| Cost/Sqft: | $202 |
| Beds: | 2 |
| Baths: | 3 |
| Year Built: | 2003 |
| Property Taxes: | $5,289 |
| Days On Market: | 193 |
| Lot Size: | 0,00 |
Description
Beautifully renovated 2-bedroom, 2.5-bathroom townhome with a spacious loft that can easily be converted into a 3rd bedroom. Located on the border of Aurora and Naperville, this home boasts over $60,000 in upgrades and a professionally landscaped private backyard. The kitchen was completely remodeled in 2021 and features custom cabinetry, quartz countertops, a stylish backsplash, under-cabinet lighting, an oversized sink, stainless steel appliances including a high-end refrigerator, and luxury vinyl plank flooring throughout the entire main level. The two-story family room is filled with natural light thanks to nearly floor-to-ceiling windows, while plantation shutters allow you to control the brightness. A cozy gas fireplace enhances the comfort of the living area, and the dining room showcases a striking accent wall with a sliding glass door that opens to the serene backyard. Upstairs, the large loft offers a great entertaining space or optional 3rd bedroom. The primary suite is generously sized at 14' x 17' and features a tray ceiling, enormous walk-in closet, and a luxurious bathroom with double vanities, a separate shower with all new tile and shower doors, and a soaking tub with whirlpool and new tile surround. The second bedroom and full bath are located near the loft/3rd bedroom for convenience. ALL Mechanicals were replaced in 2021 including furnace, A/C, and water heater, and the roof, gutters, and downspouts were replaced in 2023. All upstairs carpeting was replaced in 2020, and all window screens were replaced in 2022. This stunning turn-key home is truly move-in ready and offers incredible value-don't miss your chance to make it yours!
Property Specifics
| Condos/Townhomes | |
| 2 | |
| — | |
| 2003 | |
| — | |
| — | |
| No | |
| — |
| Will | |
| Georgetown Commons | |
| 434 / Monthly | |
| — | |
| — | |
| — | |
| 12417792 | |
| 0701064100641004 |
Nearby Schools
| NAME: | DISTRICT: | DISTANCE: | |
|---|---|---|---|
|
Grade School
Homestead Elementary School |
308 | — | |
|
Middle School
Murphy Junior High School |
308 | Not in DB | |
|
High School
Oswego East High School |
308 | Not in DB | |
Property History
| DATE: | EVENT: | PRICE: | SOURCE: |
|---|---|---|---|
| 28 Feb, 2013 | Sold | $127,000 | MRED MLS |
| 8 Jan, 2013 | Under contract | $130,000 | MRED MLS |
| — | Last price change | $135,000 | MRED MLS |
| 12 Oct, 2012 | Listed for sale | $139,900 | MRED MLS |
| 15 Aug, 2025 | Sold | $325,000 | MRED MLS |
| 14 Jul, 2025 | Under contract | $325,000 | MRED MLS |
| 12 Jul, 2025 | Listed for sale | $325,000 | MRED MLS |
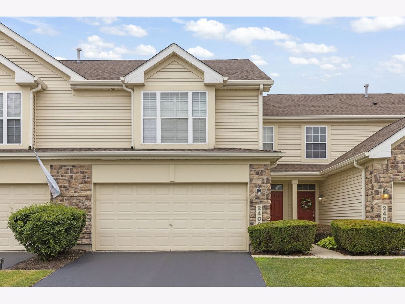
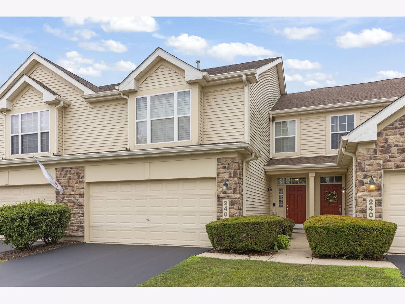
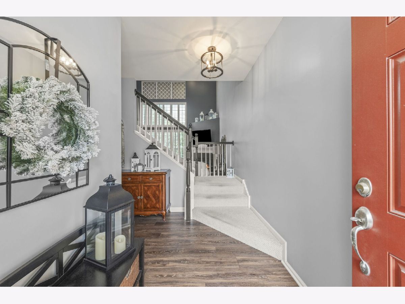
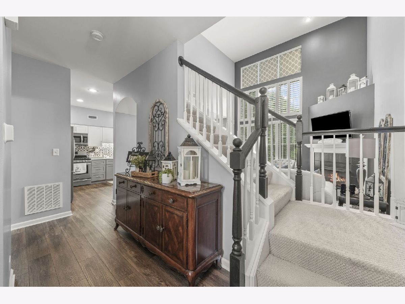
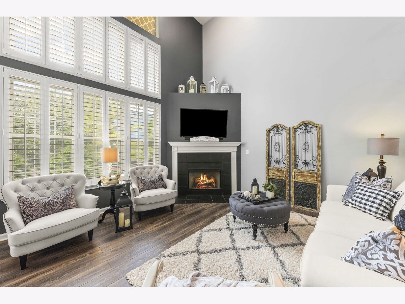
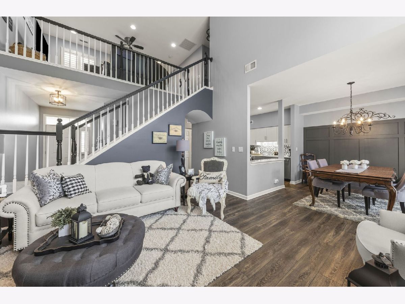
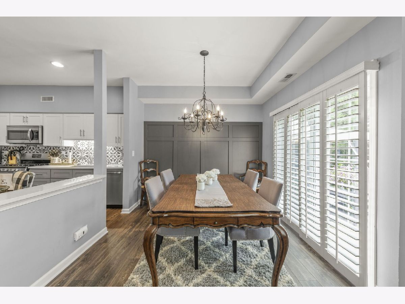
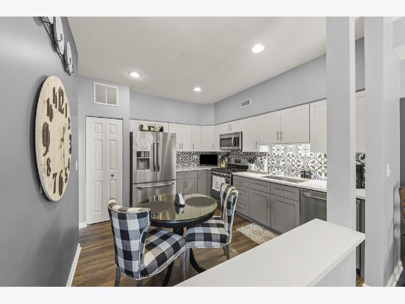
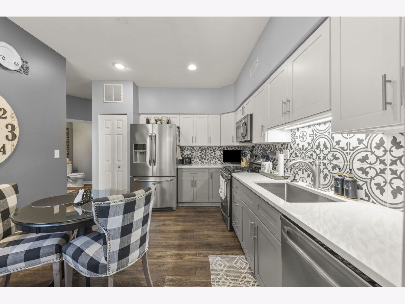
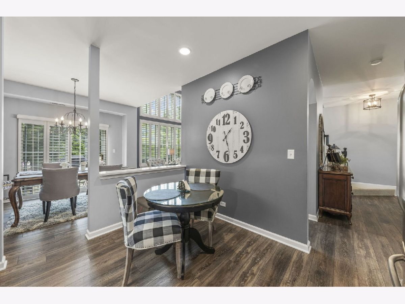
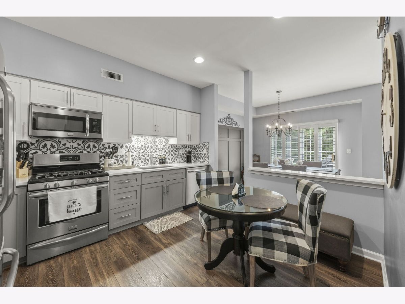
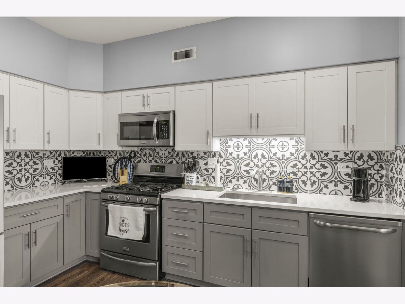
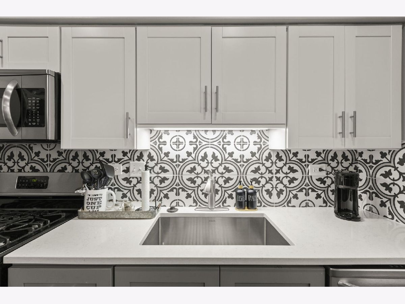
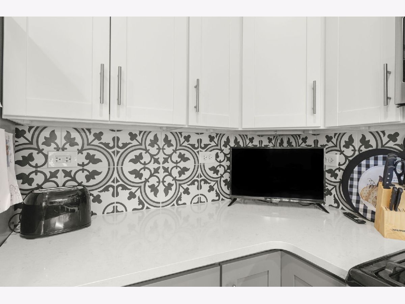
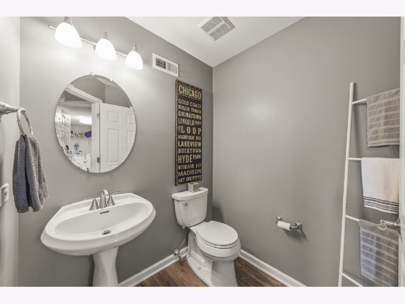
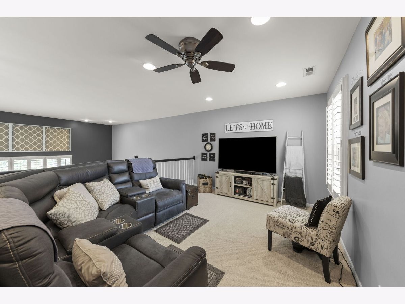
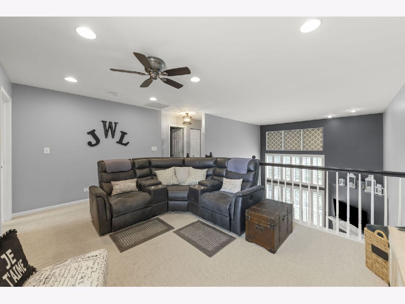
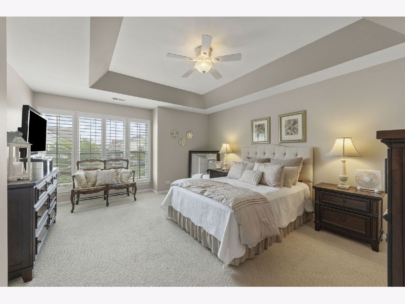
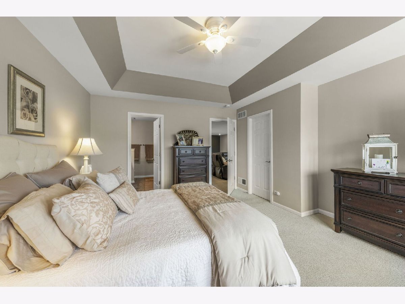
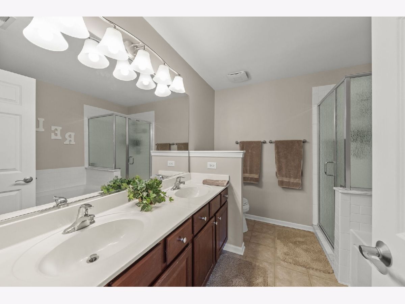
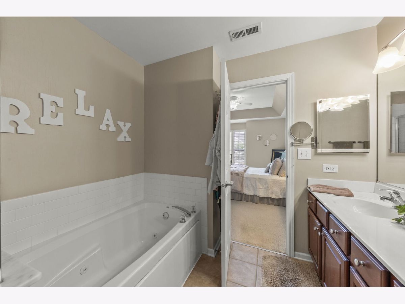
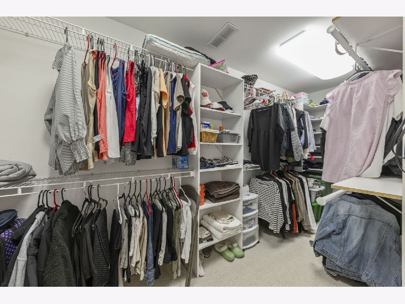
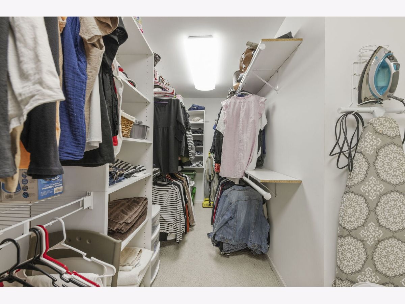
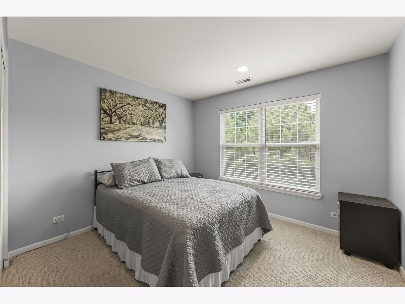
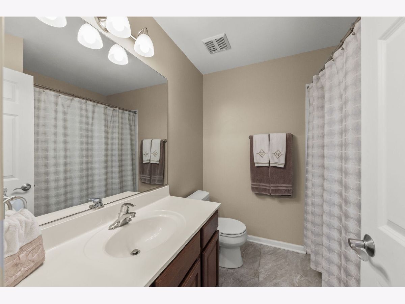
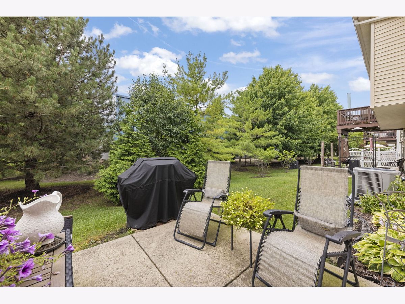
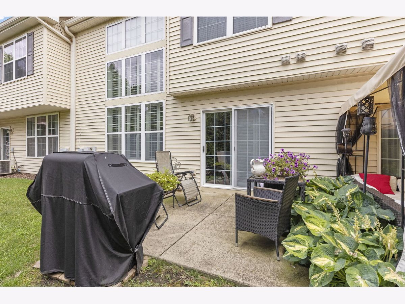
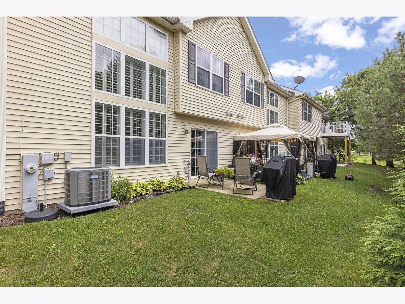
Room Specifics
Total Bedrooms: 2
Bedrooms Above Ground: 2
Bedrooms Below Ground: 0
Dimensions: —
Floor Type: —
Full Bathrooms: 3
Bathroom Amenities: Whirlpool,Separate Shower,Double Sink,Soaking Tub
Bathroom in Basement: 0
Rooms: —
Basement Description: —
Other Specifics
| 2 | |
| — | |
| — | |
| — | |
| — | |
| COMMON | |
| — | |
| — | |
| — | |
| — | |
| Not in DB | |
| — | |
| — | |
| — | |
| — |
Tax History
| Year | Property Taxes |
|---|---|
| 2013 | $5,636 |
| 2025 | $5,289 |
Contact Agent
Nearby Similar Homes
Nearby Sold Comparables
Contact Agent
Listing Provided By
eXp Realty


