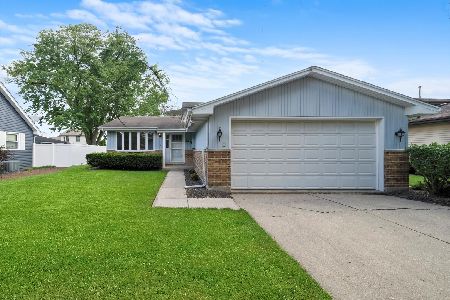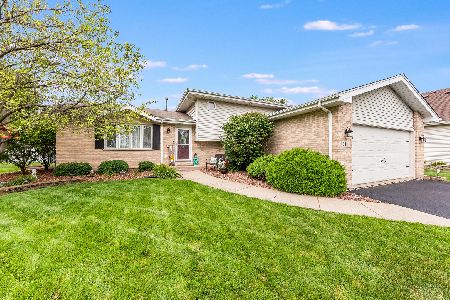2406 Kerry Winde Drive, New Lenox, Illinois 60451
$270,000
|
Sold
|
|
| Status: | Closed |
| Sqft: | 1,760 |
| Cost/Sqft: | $153 |
| Beds: | 3 |
| Baths: | 2 |
| Year Built: | 1987 |
| Property Taxes: | $5,659 |
| Days On Market: | 1637 |
| Lot Size: | 0,18 |
Description
Spacious split level shows very well and is ready to move right in! Nice curb appeal with brick front accents, mature trees and landscape beds, new concrete front stoop. The main level offers a spacious living room, sunny box bay window and vaulted ceiling. Eat-in kitchen features stainless appliances, storage pantry cabinet and generous dinette space. Three good sized bedrooms and a full bath are found on the 2nd floor. The lower level features a massive, open family room with above grade windows for plenty of light, plus an area that's perfect for a home office or exercise room. You'll appreciate the big laundry room with sink and cabinets, and another bath with shower. Check out the wonderful heated Florida/sunroom off the kitchen - adds year-round living in stylish fashion! Easy to maintain yard - not too big/not too small. Attached 2+ car heated garage with storage cabinets. Concrete crawlspace for even more storage space. Most rooms are freshly painted, new carpeting, updated lighting and more. Fresh and clean inside and out! Great low traffic street, walking distance to parks. Lake Michigan water, New Lenox grade and Lincolnway West High School. No HOA and affordable taxes make this wonderful home an even better choice!
Property Specifics
| Single Family | |
| — | |
| Tri-Level | |
| 1987 | |
| None | |
| — | |
| No | |
| 0.18 |
| Will | |
| — | |
| 0 / Not Applicable | |
| None | |
| Lake Michigan | |
| Public Sewer | |
| 11117683 | |
| 1508321090090000 |
Nearby Schools
| NAME: | DISTRICT: | DISTANCE: | |
|---|---|---|---|
|
High School
Lincoln-way West High School |
210 | Not in DB | |
Property History
| DATE: | EVENT: | PRICE: | SOURCE: |
|---|---|---|---|
| 23 Jul, 2021 | Sold | $270,000 | MRED MLS |
| 27 Jun, 2021 | Under contract | $270,000 | MRED MLS |
| 24 Jun, 2021 | Listed for sale | $270,000 | MRED MLS |
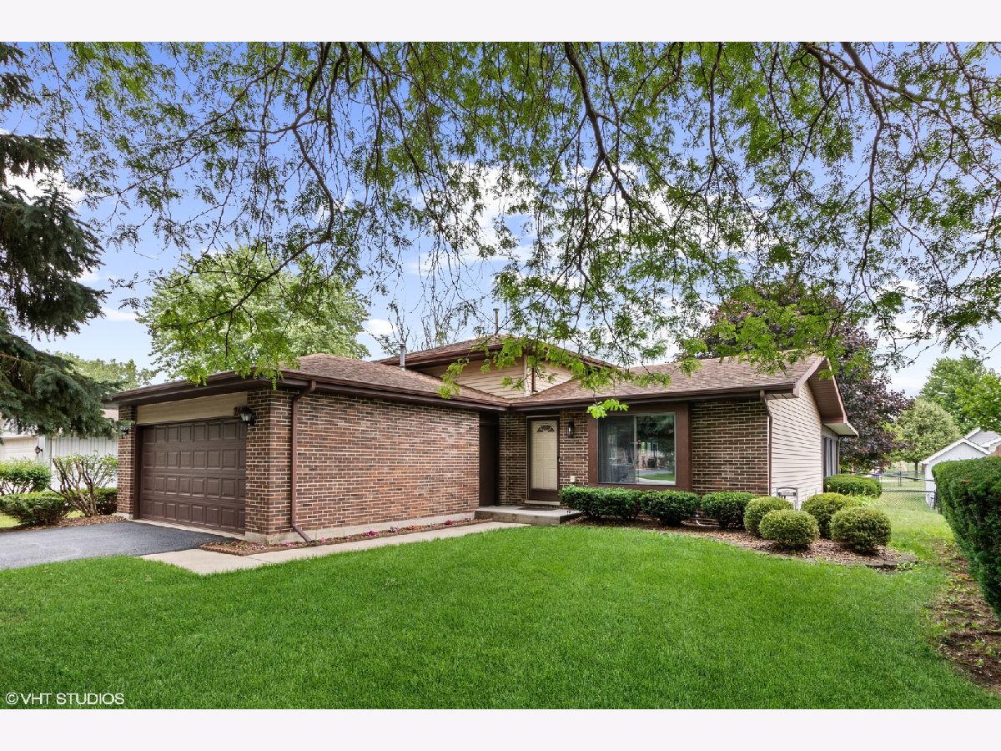


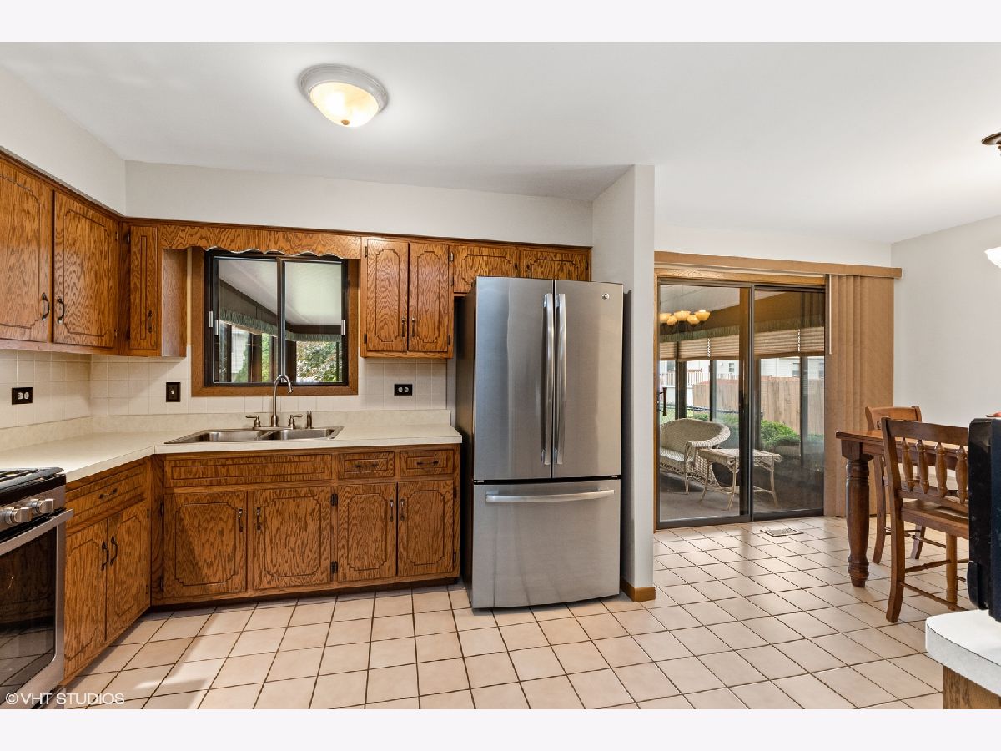




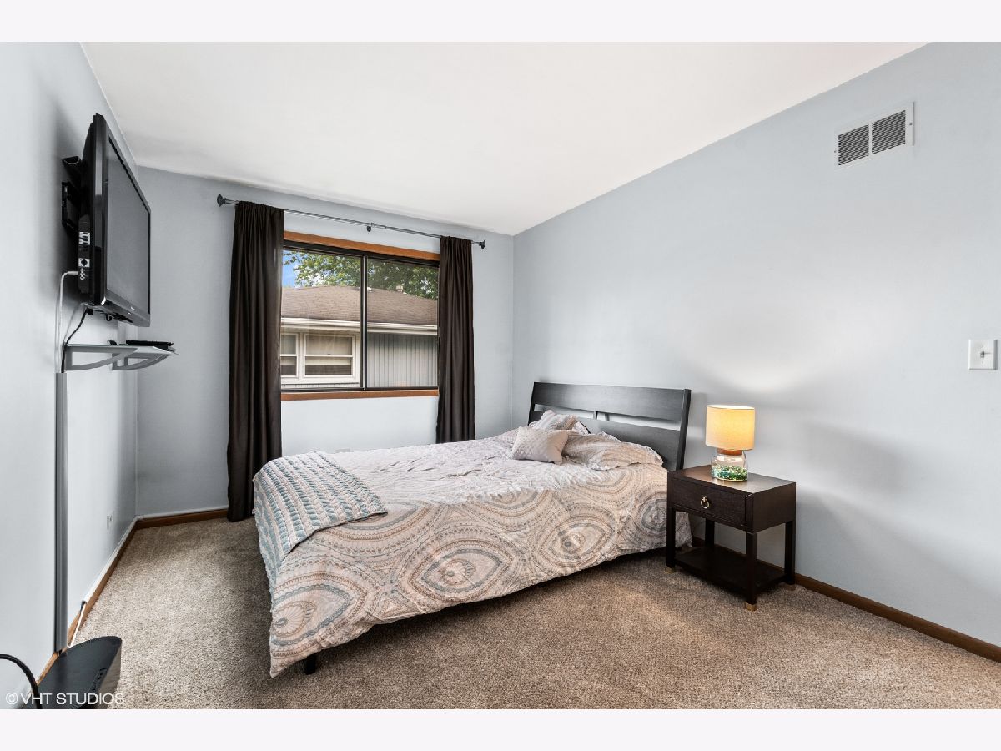

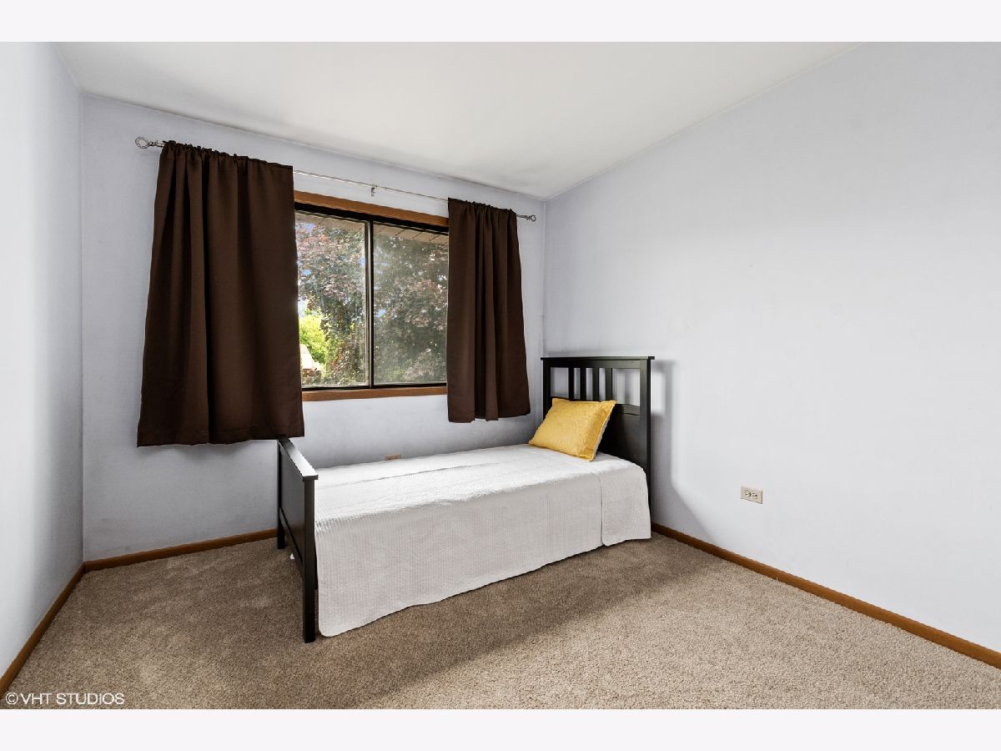






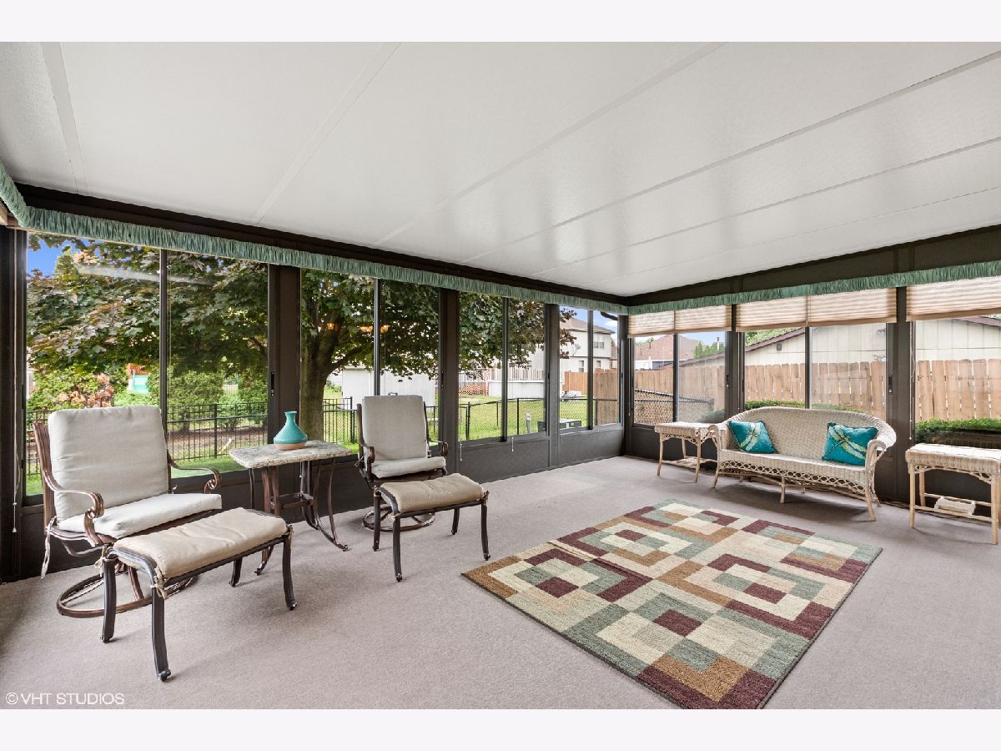


Room Specifics
Total Bedrooms: 3
Bedrooms Above Ground: 3
Bedrooms Below Ground: 0
Dimensions: —
Floor Type: Carpet
Dimensions: —
Floor Type: Carpet
Full Bathrooms: 2
Bathroom Amenities: —
Bathroom in Basement: —
Rooms: Eating Area,Office,Heated Sun Room
Basement Description: Crawl
Other Specifics
| 2 | |
| Concrete Perimeter | |
| Asphalt | |
| — | |
| Mature Trees | |
| 61X125 | |
| — | |
| None | |
| Vaulted/Cathedral Ceilings | |
| Range, Microwave, Refrigerator, Washer, Dryer, Stainless Steel Appliance(s), Range Hood | |
| Not in DB | |
| Park, Curbs, Sidewalks, Street Lights, Street Paved | |
| — | |
| — | |
| — |
Tax History
| Year | Property Taxes |
|---|---|
| 2021 | $5,659 |
Contact Agent
Nearby Similar Homes
Nearby Sold Comparables
Contact Agent
Listing Provided By
RE/MAX 10

