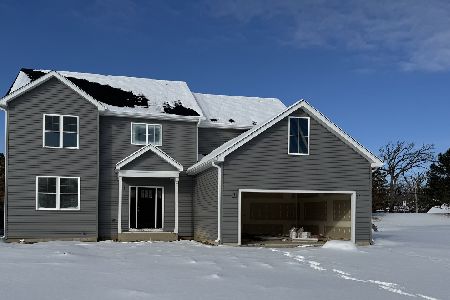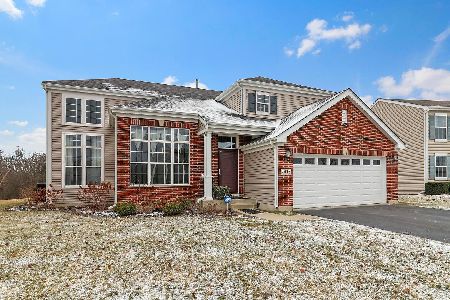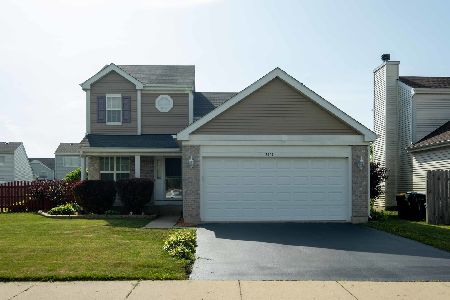2406 Michael Avenue, Zion, Illinois 60099
$170,000
|
Sold
|
|
| Status: | Closed |
| Sqft: | 2,440 |
| Cost/Sqft: | $74 |
| Beds: | 4 |
| Baths: | 3 |
| Year Built: | 2005 |
| Property Taxes: | $7,889 |
| Days On Market: | 3922 |
| Lot Size: | 0,00 |
Description
Move in Ready! Newer home with 4 bedrooms and a New Finished Basement, New Carpet throughout, Freshly Painted throughout, Large Kitchen with hardwood floors, an abundance of cabinets, island, NEW Stainless Steel Appliances, master suite with walk-in closet and private bath with separate soaker tub and shower, 2nd floor laundry room with New Washer and Dryer, 2 car attached garage and concrete patio in yard.
Property Specifics
| Single Family | |
| — | |
| — | |
| 2005 | |
| Full | |
| — | |
| No | |
| — |
| Lake | |
| Shepherds Crossing | |
| 300 / Annual | |
| Other | |
| Public | |
| Public Sewer | |
| 08931850 | |
| 04192050150000 |
Property History
| DATE: | EVENT: | PRICE: | SOURCE: |
|---|---|---|---|
| 20 Mar, 2015 | Sold | $110,320 | MRED MLS |
| 25 Feb, 2015 | Under contract | $141,840 | MRED MLS |
| 3 Dec, 2014 | Listed for sale | $157,600 | MRED MLS |
| 30 Nov, 2015 | Sold | $170,000 | MRED MLS |
| 21 Oct, 2015 | Under contract | $179,900 | MRED MLS |
| — | Last price change | $184,900 | MRED MLS |
| 23 May, 2015 | Listed for sale | $194,500 | MRED MLS |
Room Specifics
Total Bedrooms: 4
Bedrooms Above Ground: 4
Bedrooms Below Ground: 0
Dimensions: —
Floor Type: Carpet
Dimensions: —
Floor Type: Carpet
Dimensions: —
Floor Type: Carpet
Full Bathrooms: 3
Bathroom Amenities: Separate Shower,Double Sink,Soaking Tub
Bathroom in Basement: 0
Rooms: Den,Play Room,Recreation Room
Basement Description: Finished
Other Specifics
| 2 | |
| Concrete Perimeter | |
| Asphalt | |
| Patio | |
| — | |
| 80X126 | |
| — | |
| Full | |
| Skylight(s) | |
| Range, Microwave, Dishwasher, Refrigerator, Washer, Dryer, Disposal, Stainless Steel Appliance(s) | |
| Not in DB | |
| Sidewalks, Street Lights, Street Paved | |
| — | |
| — | |
| — |
Tax History
| Year | Property Taxes |
|---|---|
| 2015 | $6,757 |
| 2015 | $7,889 |
Contact Agent
Nearby Similar Homes
Nearby Sold Comparables
Contact Agent
Listing Provided By
RE/MAX Showcase








