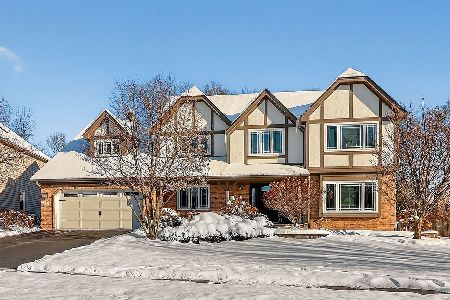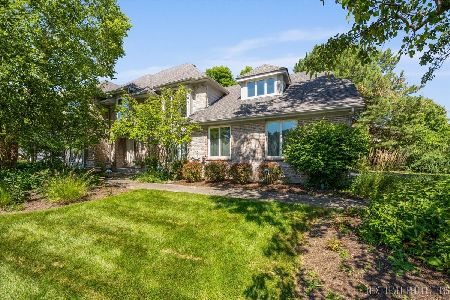2406 River Woods Drive, Naperville, Illinois 60565
$510,000
|
Sold
|
|
| Status: | Closed |
| Sqft: | 3,348 |
| Cost/Sqft: | $155 |
| Beds: | 4 |
| Baths: | 3 |
| Year Built: | 1990 |
| Property Taxes: | $10,312 |
| Days On Market: | 2210 |
| Lot Size: | 0,23 |
Description
CHARMING RIVER WOODS HOME WITH TRENDING WHITE KITCHEN & PLUSH NEW CARPET! So many news in this 4 bedroom home with first floor office (5th bedroom!) & full bath! Perfect in-law suite. Large Kitchen has Stainless Steel appliances, granite, center island & refinished hardwood floors. New GE double oven installed this year! New light fixtures! Inviting Family Room has vaulted ceiling & brick fireplace. INCREDIBLE MASTER RETREAT with complete 2015 Master Bathroom renovation, new ceramic tile, new vanity with quartz, new tub & shower with subway tile accents, His & her walk-in closets! Awesome sitting room, can be a second home office or media area. Finished basement has Rec Room & Exercise area! EXTERIOR PAINTED 2019! NEW DRIVEWAY 2018! NEW SLIDING GLASS DOOR 2014! 2 NEW FURNACES 2013! 2 NEW A/C 2013! ALL NEW WINDOWS 2010! Nothing to do but move into this River Woods beauty! Naperville Central High School attendance!
Property Specifics
| Single Family | |
| — | |
| Traditional | |
| 1990 | |
| Partial | |
| — | |
| No | |
| 0.23 |
| Will | |
| Riverwoods | |
| 0 / Not Applicable | |
| None | |
| Lake Michigan | |
| Public Sewer | |
| 10595138 | |
| 1202062120130000 |
Nearby Schools
| NAME: | DISTRICT: | DISTANCE: | |
|---|---|---|---|
|
Grade School
River Woods Elementary School |
203 | — | |
|
Middle School
Madison Junior High School |
203 | Not in DB | |
|
High School
Naperville Central High School |
203 | Not in DB | |
Property History
| DATE: | EVENT: | PRICE: | SOURCE: |
|---|---|---|---|
| 31 Mar, 2020 | Sold | $510,000 | MRED MLS |
| 16 Feb, 2020 | Under contract | $519,000 | MRED MLS |
| — | Last price change | $525,000 | MRED MLS |
| 2 Jan, 2020 | Listed for sale | $525,000 | MRED MLS |
Room Specifics
Total Bedrooms: 4
Bedrooms Above Ground: 4
Bedrooms Below Ground: 0
Dimensions: —
Floor Type: Carpet
Dimensions: —
Floor Type: Carpet
Dimensions: —
Floor Type: Carpet
Full Bathrooms: 3
Bathroom Amenities: Whirlpool,Separate Shower,Double Sink
Bathroom in Basement: 0
Rooms: Sitting Room,Office,Recreation Room,Exercise Room
Basement Description: Finished,Crawl
Other Specifics
| 2 | |
| Concrete Perimeter | |
| Asphalt | |
| Patio | |
| — | |
| 78X128 | |
| — | |
| Full | |
| Vaulted/Cathedral Ceilings, Skylight(s), Bar-Wet | |
| Double Oven, Microwave, Dishwasher, Refrigerator, Disposal | |
| Not in DB | |
| Curbs, Sidewalks, Street Lights, Street Paved | |
| — | |
| — | |
| Wood Burning, Gas Starter |
Tax History
| Year | Property Taxes |
|---|---|
| 2020 | $10,312 |
Contact Agent
Nearby Similar Homes
Nearby Sold Comparables
Contact Agent
Listing Provided By
Baird & Warner











