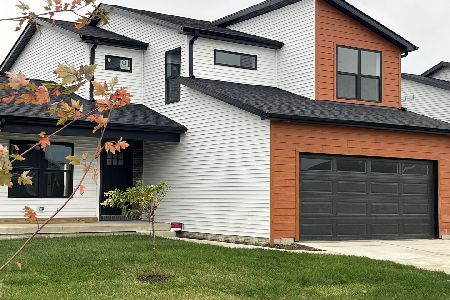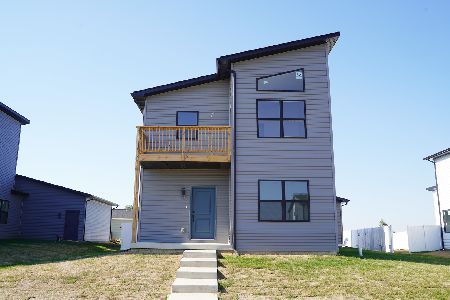2406 Riverwoods Lane, Bloomington, Illinois 61705
$375,400
|
Sold
|
|
| Status: | Closed |
| Sqft: | 2,790 |
| Cost/Sqft: | $143 |
| Beds: | 5 |
| Baths: | 5 |
| Year Built: | 2007 |
| Property Taxes: | $10,208 |
| Days On Market: | 5950 |
| Lot Size: | 0,34 |
Description
Armstrong Built,2 years old, In Ground Sprinkler,large lot, brick & stone front,Amish kitchen with granite countertops, Mostily finished basement with fireplace and full bath, side entry garage with painted floors. Immaculate and shows better than new. One Exclsusion Duration
Property Specifics
| Single Family | |
| — | |
| Traditional | |
| 2007 | |
| Full | |
| — | |
| No | |
| 0.34 |
| Mc Lean | |
| Eagle View Estates | |
| 150 / Annual | |
| — | |
| Public | |
| Public Sewer | |
| 10217047 | |
| 421529104026 |
Nearby Schools
| NAME: | DISTRICT: | DISTANCE: | |
|---|---|---|---|
|
Grade School
Towanda Elementary |
5 | — | |
|
Middle School
Kingsley Jr High |
5 | Not in DB | |
|
High School
Normal Community High School |
5 | Not in DB | |
Property History
| DATE: | EVENT: | PRICE: | SOURCE: |
|---|---|---|---|
| 23 Jul, 2007 | Sold | $425,000 | MRED MLS |
| 2 Jun, 2007 | Under contract | $434,900 | MRED MLS |
| 31 May, 2007 | Listed for sale | $434,900 | MRED MLS |
| 25 Sep, 2008 | Sold | $125,000 | MRED MLS |
| 25 Sep, 2008 | Under contract | $125,000 | MRED MLS |
| 25 Sep, 2008 | Listed for sale | $125,000 | MRED MLS |
| 5 Mar, 2010 | Sold | $375,400 | MRED MLS |
| 29 Dec, 2009 | Under contract | $399,900 | MRED MLS |
| 8 Oct, 2009 | Listed for sale | $423,900 | MRED MLS |
| 31 Jan, 2013 | Sold | $338,000 | MRED MLS |
| 3 Dec, 2012 | Under contract | $359,900 | MRED MLS |
| 18 Oct, 2012 | Listed for sale | $379,900 | MRED MLS |
| 18 Apr, 2019 | Sold | $341,000 | MRED MLS |
| 13 Mar, 2019 | Under contract | $349,900 | MRED MLS |
| 5 Mar, 2019 | Listed for sale | $349,900 | MRED MLS |
Room Specifics
Total Bedrooms: 5
Bedrooms Above Ground: 5
Bedrooms Below Ground: 0
Dimensions: —
Floor Type: Carpet
Dimensions: —
Floor Type: Carpet
Dimensions: —
Floor Type: Carpet
Dimensions: —
Floor Type: —
Full Bathrooms: 5
Bathroom Amenities: Whirlpool
Bathroom in Basement: 1
Rooms: Other Room,Family Room,Foyer
Basement Description: Egress Window,Partially Finished
Other Specifics
| 3 | |
| — | |
| — | |
| Patio | |
| Mature Trees,Landscaped | |
| 100X150 | |
| — | |
| Full | |
| Vaulted/Cathedral Ceilings, Walk-In Closet(s) | |
| Dishwasher, Range, Microwave | |
| Not in DB | |
| — | |
| — | |
| — | |
| Wood Burning, Gas Log, Attached Fireplace Doors/Screen |
Tax History
| Year | Property Taxes |
|---|---|
| 2010 | $10,208 |
| 2013 | $9,285 |
| 2019 | $9,032 |
Contact Agent
Nearby Similar Homes
Nearby Sold Comparables
Contact Agent
Listing Provided By
Coldwell Banker The Real Estate Group







